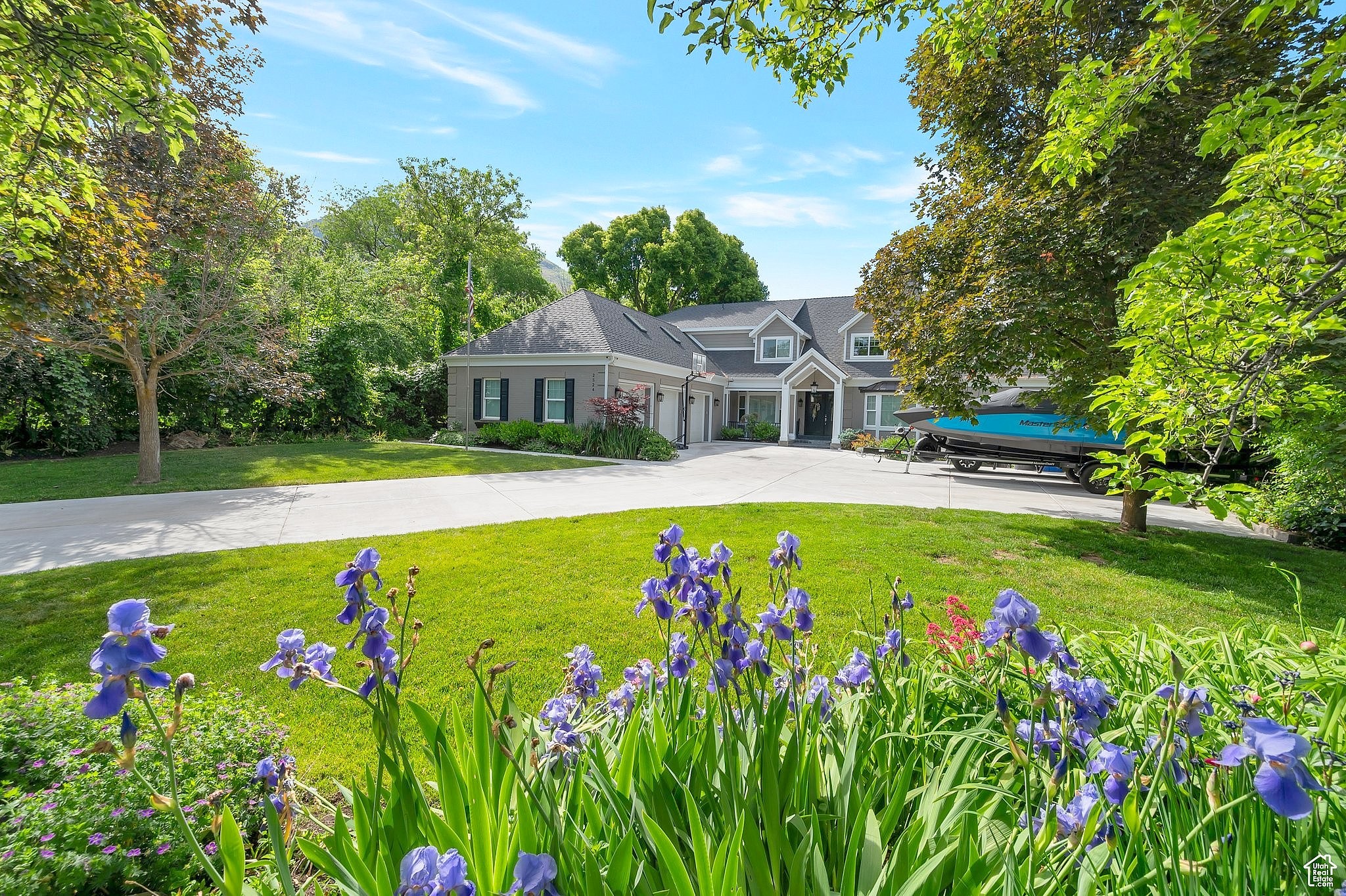-
2524 E KENTUCKY AVE SALT LAKE CITY, UT 84117
- Single Family Home / Resale (MLS)

Property Details for 2524 E KENTUCKY AVE, SALT LAKE CITY, UT 84117
Features
- Lot Size: 20473 sq. ft.
- Total Units: 1
- Total Rooms: 11
- Room List: Bedroom 1, Bedroom 2, Bedroom 3, Bedroom 4, Bedroom 5, Basement, Bathroom 1, Bathroom 2, Bathroom 3, Bathroom 4, Bathroom 5
- Stories: 200
- Roof Type: Asphalt
- Heating: Central Furnace
- Exterior Walls: Brick
Facts
- Year Built: 01/01/1984
- Property ID: 885104945
- MLS Number: 2000050
- Parcel Number: 22-03-481-020-0000
- Property Type: Single Family Home
- County: SALT LAKE
- Legal Description: BEG N 121.56 FT & E 1441.84 FT FR S 1/4 COR OF SEC 3, T2S, R1E, SLM; N 65^3820 E 85.36 FT; S 22^02 E 253.82 FT; S 67^3415 W 42.87 FT; N 80^3732 W 50.53 FT; N 21^5115 W 224.32 FT TO BEG. 0.47 AC M OR L 5198-223, 4810-1102 5334-1126 5459-2952 5471-0051
- Zoning: 1210
- Listing Status: Active
Sale Type
This is an MLS listing, meaning the property is represented by a real estate broker, who has contracted with the home owner to sell the home.
Description
This listing is NOT a foreclosure. *Huge price Improvement!! Incredible opportunity to own a stunning home in the heart of Holladay. This home is a dream. The property sits on a near 1/2 acre lot that backs up to the creek. Completely renovated from studs w/ addition in 2016 with new electrical, plumbing, 3 HVAC units, and high efficiency windows. Features grand entry way with formal living room, office, and craft room (option main floor bdrm with patio) It's open concept layout provides ample living space with a large family room and kitchen. A chef's dream, the kitchen boasts of gourmet appliances including Viking oven with pendulum doors, Sub-zero fridge, extra refrigerator drawers, Thermador stove top w/griddle, ice maker, built in dishwasher, and reverse osmosis water filter. Giant pantry with mud room off the kitchen makes hosting a breeze. An incredible 5 bdrms upstairs, laundry, and an over the garage toy room. Large master bdrm with gorgeous double vanity bathroom, walk in shower, soaking tub and large walk in closet. Basement includes guest room, exercise room, spacious family room/game room and a one of a kind WALK IN SAFE ROOM! If that's not enough, you'll love the COMPLETELY SEPARATE mother-in-law apartment set up with it's own address, utilities, and entrance. 3 car garage includes additional workshop room and smart sprinkler system. The home has a cold attic with spray on insulation and storage galore. Beautiful landscaping and mature trees give you the perfect amount of privacy. New sod in the backyard and brand new driveway poured May of 2024! No expense was spared in this beautiful home designed by Studio McGee. You don't want to miss this one!
Real Estate Professional In Your Area
Are you a Real Estate Agent?
Get Premium leads by becoming a UltraForeclosures.com preferred agent for listings in your area
Click here to view more details
Property Brokerage:
Realtypath
7985 South 700 East
Sandy
UT
84070
Copyright © 2024 UtahRealEstate.com. All rights reserved. All information provided by the listing agent/broker is deemed reliable but is not guaranteed and should be independently verified.

All information provided is deemed reliable, but is not guaranteed and should be independently verified.






























































































































