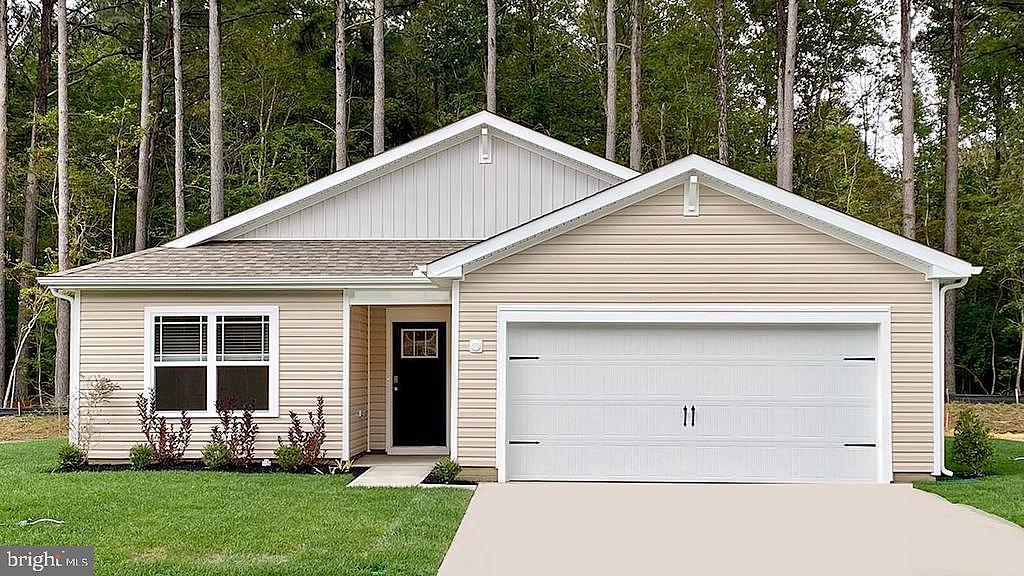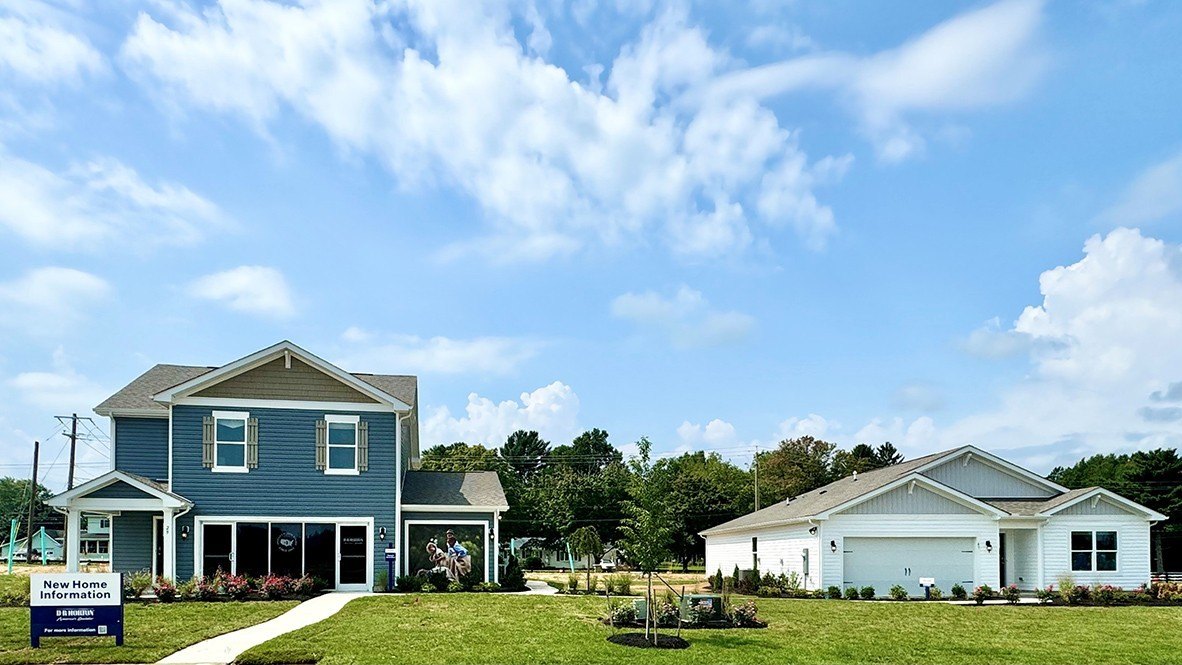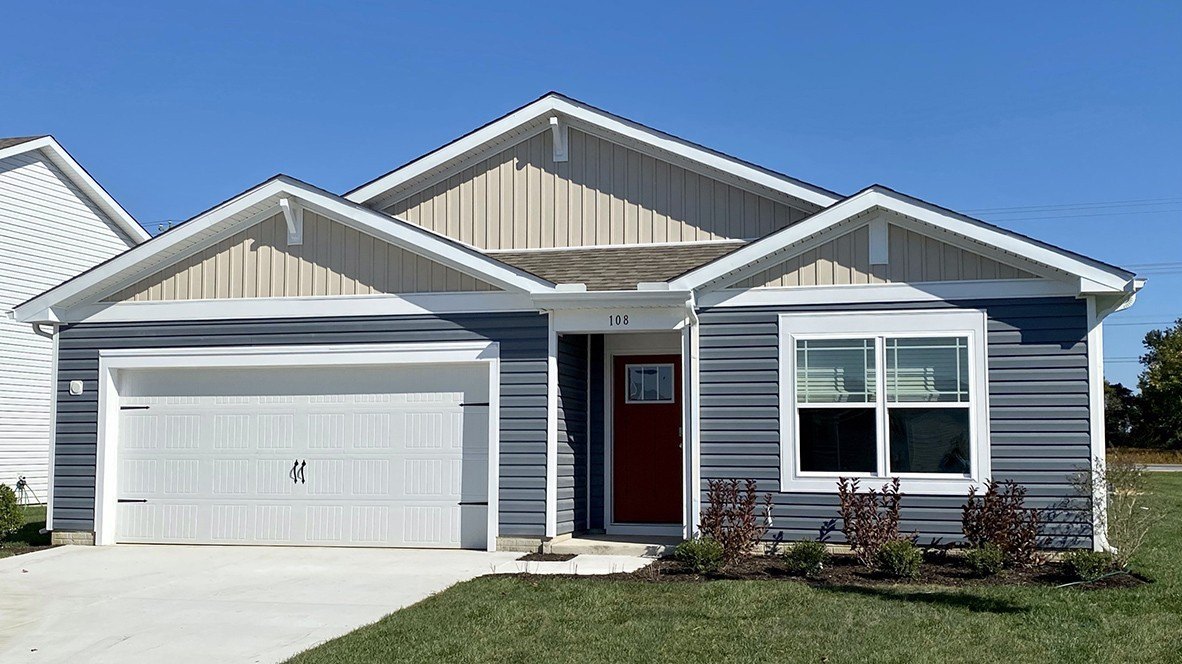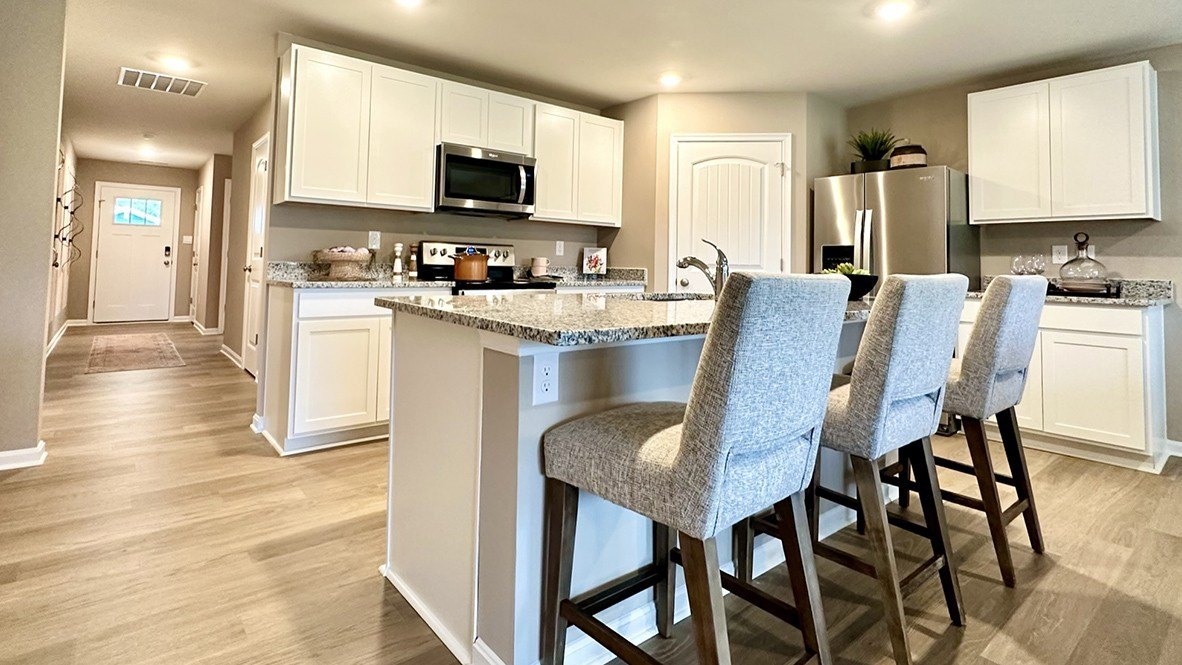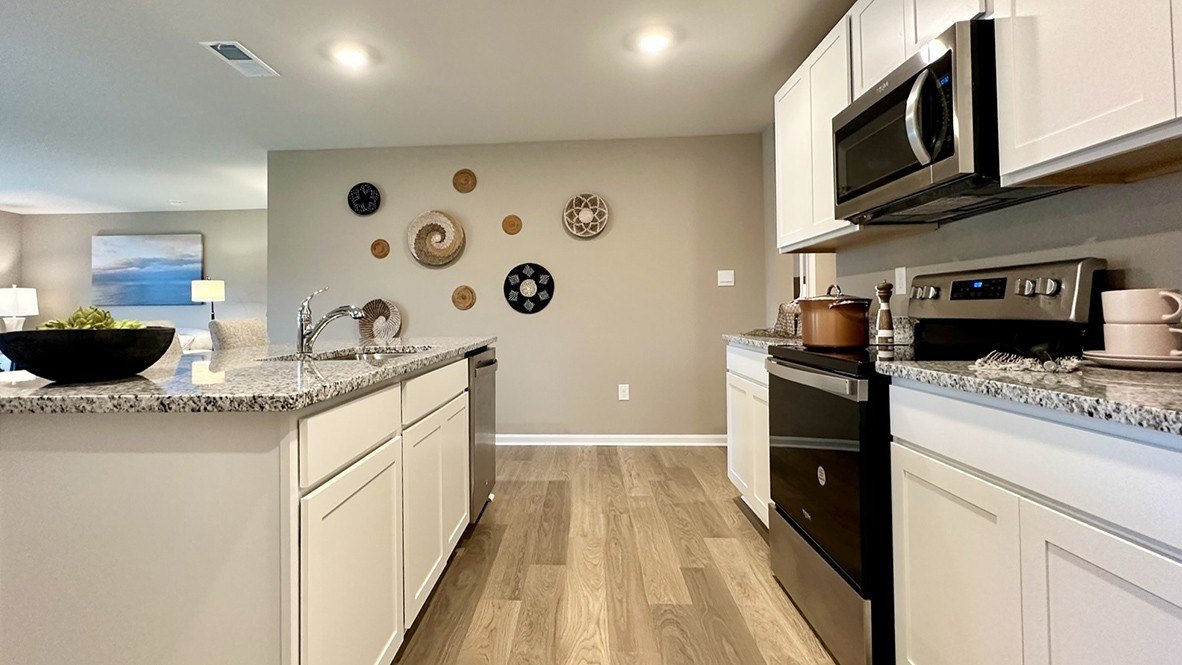-
254 Avery Drive Magnolia, DE 19962
- Single Family Home / Resale (MLS)

Property Details for 254 Avery Drive, Magnolia, DE 19962
Features
- Price/sqft: $238
- Lot Size: 0.23 acres
- Total Rooms: 5
- Room List: Bedroom 1, Bedroom 2, Bedroom 3, Bathroom 1, Bathroom 2
Facts
- Year Built: 01/01/2024
- Property ID: 930004387
- MLS Number: DEKT2031980
- Property Type: Single Family Home
- County: Kent
- Listing Status: Active
Sale Type
This is an MLS listing, meaning the property is represented by a real estate broker, who has contracted with the home owner to sell the home.
Description
This listing is NOT a foreclosure. Explore the opportunity of a new home to be built at 194 Avery Drive in Magnolia Estates in Magnolia, DE. The Lismore is a 1, 558 square foot open-concept ranch home that offers three bedrooms, two bathrooms, and a two-car garage. Stepping into the welcoming wide foyer from the covered entry leads you to the spacious guest bedroom with a closet, the guest bathroom, and a coat closet on one side. The second guest bedroom is on the other side of the foyer to offer privacy. The home's well-designed kitchen features classic white cabinetry, a generous corner pantry, a center island with granite kitchen countertops, and stainless steel appliances. The kitchen is open to the ample great room and dining area that both offer an abundance of natural light. The large owners suite is a retreat in the back of the home; its private bathroom has a double bowl vanity, a walk-in shower, and an impressive walk-in closet. Tucked away, the laundry room is located just off the kitchen. This home features a fully sodded, irrigated low-maintenance lawn. The included white window treatments and an innovative Americas smart home package will give you complete peace of mind. Pictures, artist renderings, photographs, colors, features, and sizes are for illustration purposes only and will vary from the homes as built. Image representative of plan only and may vary as built. Images are of model home and include custom design features that may not be available in other homes. Furnishings and decorative items not included with home purchase.
Real Estate Professional In Your Area
Are you a Real Estate Agent?
Get Premium leads by becoming a UltraForeclosures.com preferred agent for listings in your area
Click here to view more details
Copyright © 2024 D.R. Horton. All rights reserved. All information provided by the listing agent/broker is deemed reliable but is not guaranteed and should be independently verified.

All information provided is deemed reliable, but is not guaranteed and should be independently verified.





