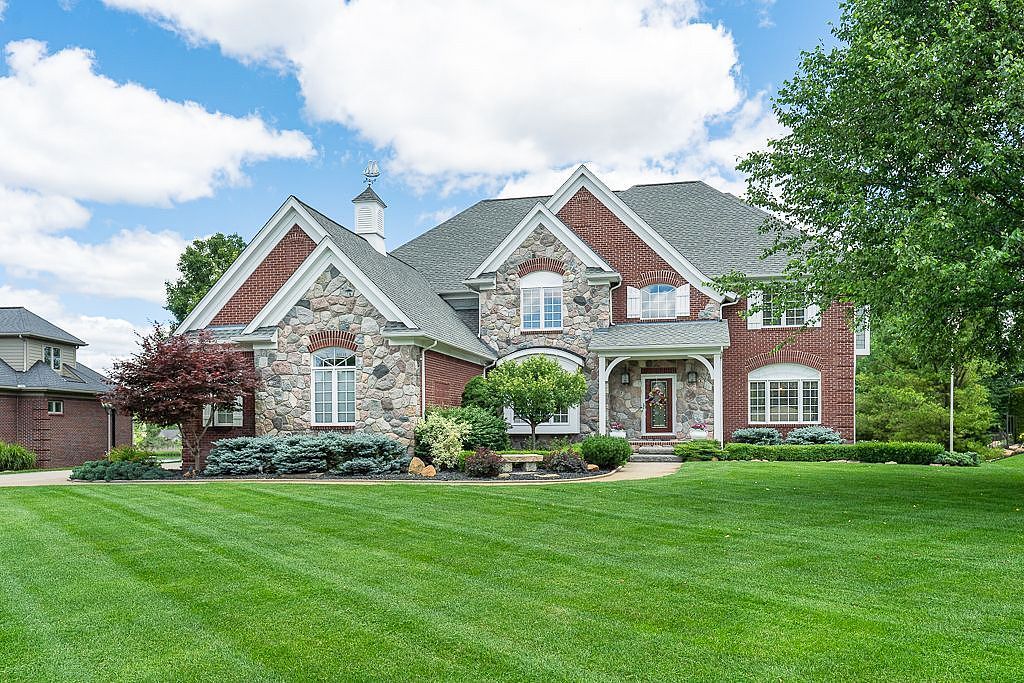-
2551 PEBBLE BEACH DR OAKLAND, MI 48363
- Townhouse or Condo / Resale (MLS)

Property Details for 2551 PEBBLE BEACH DR, OAKLAND, MI 48363
Features
- Price/sqft: $244
- Lot Size: 0.75 acres
- Total Rooms: 11
- Room List: Bedroom 1, Bedroom 2, Bedroom 3, Bedroom 4, Bedroom 5, Basement, Bathroom 1, Bathroom 2, Bathroom 3, Bathroom 4, Bathroom 5
- Stories: 200
- Heating: Fireplace,Forced Air
- Construction Type: Brick
- Exterior Walls: Siding (Alum/Vinyl)
Facts
- Year Built: 01/01/2005
- Property ID: 898216403
- MLS Number: 60321706
- Parcel Number: N -10-14-201-010
- Property Type: Townhouse or Condo
- County: Oakland
- Listing Status: Active
Sale Type
This is an MLS listing, meaning the property is represented by a real estate broker, who has contracted with the home owner to sell the home.
Description
This listing is NOT a foreclosure. DONT MAKE A MOVE WITHOUT visiting this five bedroom LAKEFRONT colonial in the sought-after Twin Lakes community. Dramatic foyer is where youll first feel the elegance found in so many details such as hardwood, crown molding and wainscoting. Formal dining room w/bay window flows to the butlers pantry. Living room double sided fireplace also warms the adjacent library w/coffered ceiling. Stunning two-story great room w/double-sided stone gas fireplace, floor-to-ceiling windows, catwalk and breathtaking views of the lake. Entertainers kitchen w/ Viking gas cooktop w/exhaust hood, double ovens, XL pantry w/ second refrigerator and tons of storage. Beautiful bar stool seating island. Breakfast nook w/double sided fireplace. French doors to outside oasis. Newly added four season room w/exposed brick, electric fireplace, beautiful windows for picturesque views of the lake. First floor half bath, large laundry room. Double staircases. Massive primary bedroom w/crown moldings, pan ceiling, wood floors, separate seating/nursery area w/coffee bar, sink and cozy fireplace! Primary bathroom w/garden tub, separate extra-large shower, double vanities, and water closet. Giant walk-in closet opens to a flex room. Two large bedrooms w/large closets are connected by a Jack-and-Jill full bathroom w/granite counters, double vanities, and shower. The fourth bedroom has cathedral ceilings, ensuite full bath. Entertain in style in the finished daylight basement with the sixth fireplace! Beautiful, stacked stone fireplace and entertainment area. Gorgeous wet bar w/tons of cabinets, double wine refrigerators, dishwasher. Billiard room, powder room, and room currently utilized as fifth bedroom w/closet and full bath. HUGE storage room. Professionally land/hardscaped - best lot. Easily take entertaining outside w/multiple paver patios, barbeque, and seating areas. Staircase to boardwalk and dock. Three car garage, generator, several updates. Clubhouse, golf, indoor pool. Rochester Schools.
Real Estate Professional In Your Area
Are you a Real Estate Agent?
Get Premium leads by becoming a UltraForeclosures.com preferred agent for listings in your area
Click here to view more details
Property Brokerage:
Real Estate One
1002 N Main St
Rochester
MI
48307
Copyright © 2024 Realcomp Limited II. All rights reserved. All information provided by the listing agent/broker is deemed reliable but is not guaranteed and should be independently verified.

All information provided is deemed reliable, but is not guaranteed and should be independently verified.






















































































































































































