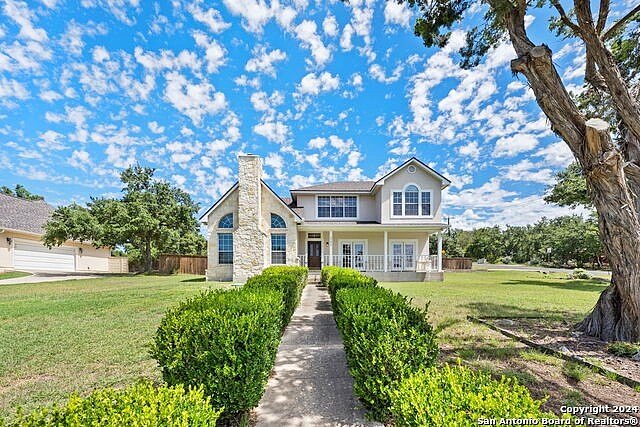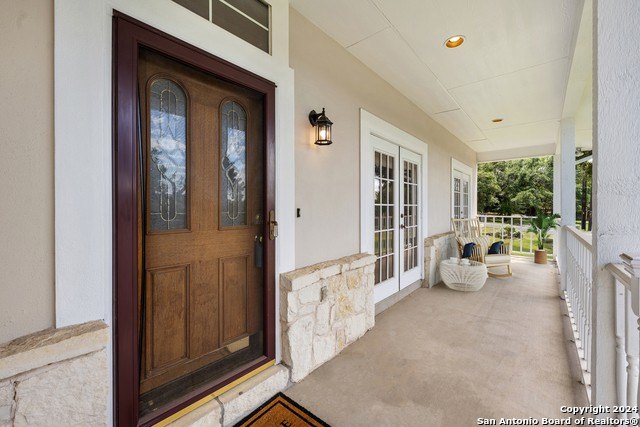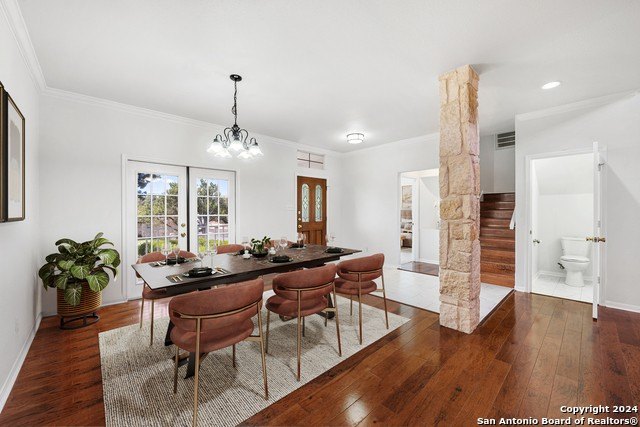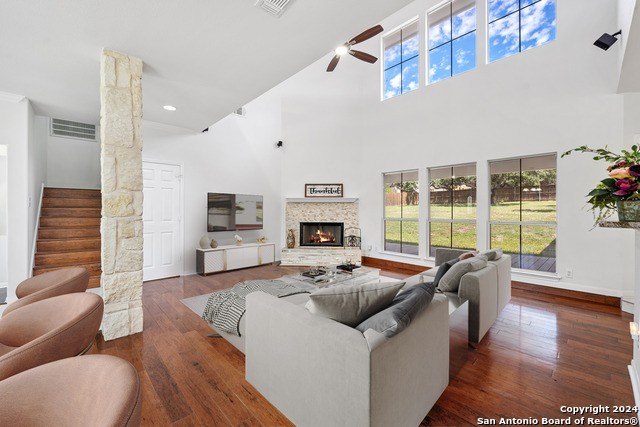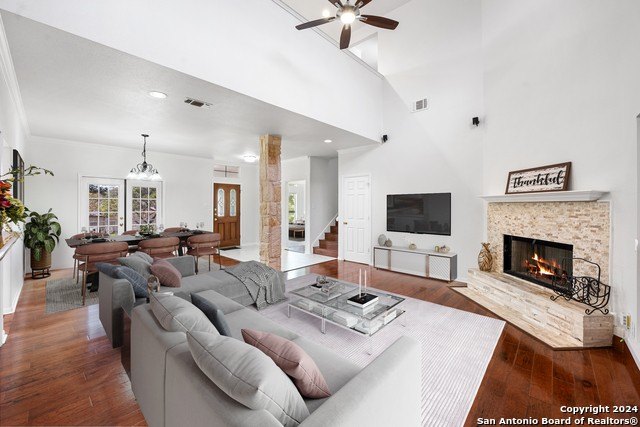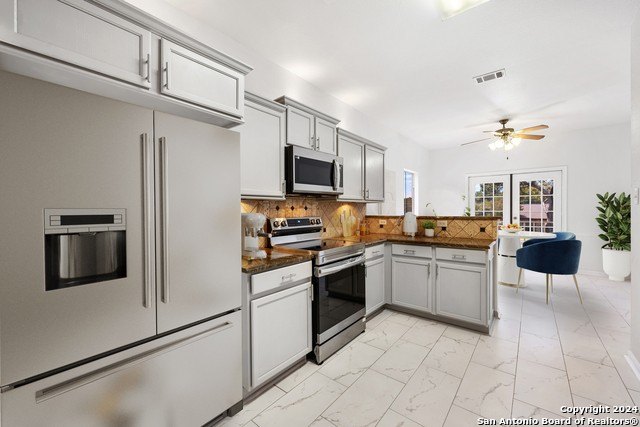-
25658 GREEN RIVER DR SAN ANTONIO, TX 78260
- Single Family Home / Resale (MLS)

Property Details for 25658 GREEN RIVER DR, SAN ANTONIO, TX 78260
Features
- Price/sqft: $241
- Lot Size: 23087 sq. ft.
- Total Units: 1
- Total Rooms: 10
- Room List: Bedroom 1, Bedroom 2, Bedroom 3, Bathroom 1, Bathroom 2, Bathroom 3, Dining Room, Kitchen, Living Room, Utility Room
- Stories: 2
- Roof Type: Asphalt
- Heating: Central Furnace
- Exterior Walls: Stucco
Facts
- Year Built: 01/01/1998
- Property ID: 903809773
- MLS Number: 1807385
- Parcel Number: 04847-238-0240
- Property Type: Single Family Home
- County: BEXAR
- Legal Description: CB 4847B BLK 38 LOT 24
- Listing Status: Active
Sale Type
This is an MLS listing, meaning the property is represented by a real estate broker, who has contracted with the home owner to sell the home.
Description
This listing is NOT a foreclosure. Nestled in the scenic Texas Hill Country foothills, this stunning home is perfectly situated on a desirable 1/2 acre corner lot, enveloped by mature landscaping that enhances its stone and stucco exterior. The side gate for the backyard entry is a huge plus! The charming front porch, recently updated with new railing, invites you in via a sidewalk lined with shrubs that leads to a welcoming front door. Many updates have been done! From granite counters, appliances, flooring, soft close cabinets, paint, roof and bathrooms you don't need to do anything but move in. Inside, the main living areas feature wood and porcelain tile flooring, creating a warm and elegant ambiance. Off the entry, the dining room is tastefully separated by a striking stone column. The expansive family room boasts a two-story ceiling, abundant windows, a low-hanging ceiling fan, and a cozy corner rock fireplace, perfect for gatherings. The kitchen is a chef's delight, with granite countertops, a diagonal tile backsplash, stainless steel appliances, a smooth cooktop range, a built-in microwave, and a walk-in pantry. In addition to the other updates in the kitchen recessed lights were added too! Adjacent to the kitchen, the breakfast area offers a charming space with a ceiling fan, chair rail molding, and double doors leading to a covered patio. The primary bedroom, located on the main floor, features a vaulted ceiling, a cozy fireplace, and large windows that bathe the room in natural light. Its en-suite bathroom is elegantly appointed with a double vanity, a corner soaking tub, and a walk-in shower. Upstairs, the loft, complete with a ceiling fan, offers versatile space to suit your needs, along with two secondary bedrooms, each equipped with ceiling fans, and one featuring wood flooring. All bathrooms have been updated with Quartz countertops and sinks, adding a touch of modern luxury. The roof has been recently replaced, giving peace of mind for a long time. Located in the desirable Timberwood Park community, residents can enjoy incredible amenities, including a pool, tennis courts, a golf course, playground, and scenic trails. This home is a rare find, offering both beauty and functionality in a sought-after location.
Real Estate Professional In Your Area
Are you a Real Estate Agent?
Get Premium leads by becoming a UltraForeclosures.com preferred agent for listings in your area
Click here to view more details
Property Brokerage:
M. Stagers & Partners
5711 Northwest Parkway Ste 101
San Antonio
TX
78249
Copyright © 2024 San Antonio Board of Realtors®. All rights reserved. All information provided by the listing agent/broker is deemed reliable but is not guaranteed and should be independently verified.

All information provided is deemed reliable, but is not guaranteed and should be independently verified.





