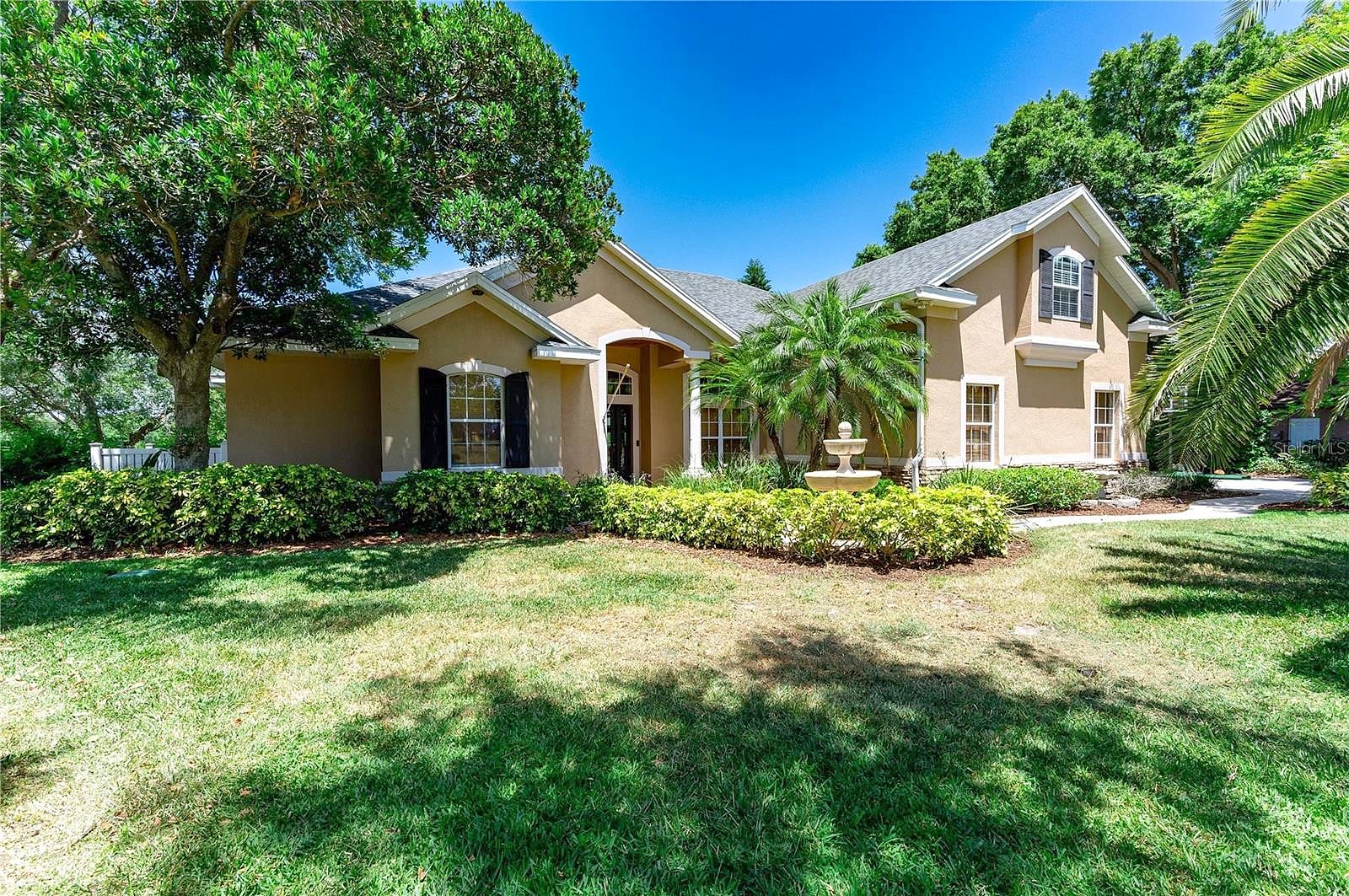-
258 BAYBERRY DR POLK CITY, FL 33868
- Single Family Home / Resale (MLS)

Property Details for 258 BAYBERRY DR, POLK CITY, FL 33868
Features
- Price/sqft: $288
- Lot Size: 19031 sq. ft.
- Total Units: 1
- Total Rooms: 12
- Room List: Bedroom 1, Bedroom 2, Bedroom 3, Bedroom 4, Bathroom 1, Bathroom 2, Bathroom 3, Bonus Room, Dining Room, Kitchen, Living Room, Utility Room
- Stories: 200
- Roof Type: GABLE
- Heating: Central Furnace,Fireplace
- Construction Type: Masonry
- Exterior Walls: Stucco
Facts
- Year Built: 01/01/2001
- Property ID: 886268259
- MLS Number: T3523294
- Parcel Number: 25-26-32-296016-000110
- Property Type: Single Family Home
- County: POLK
- Legal Description: SANDY POINTE PB 90 PG 29 LOT 11
- Listing Status: Active
Sale Type
This is an MLS listing, meaning the property is represented by a real estate broker, who has contracted with the home owner to sell the home.
Description
This listing is NOT a foreclosure. PRICE ADJUSTMENT! Your slice of paradise awaits! LAKE FRONT POOL HOME! This remarkable custom-built home is located on Lake Agnes a 377 Acre, public lake that is perfect for Boating, Skiing, Bass Fishing or just sitting on the COVERED DOCK watching the beautiful SUNSETS, this Executive POOL home has been immaculately maintained and offers a RESORT LIKE outside living space with BREATHTAKING VIEWS, outdoor kitchen, and your backyard leads down to a covered dock with power boat lift and jet ski parking. This home offers 3,366 sq ft of living space which includes 4 BEDROOMS, 3 FULL BATHROOMS, FLORDIA ROOM, Cabana room or MAN CAVE, formal Living and Dining rooms, a BONUS or GAME ROOM and a eat-in Kitchen with GRANITE countertops and stainless-steel appliances. The high ceilings with an abundance of windows and sliding doors, offers TREMENDOUS VIEWS and bathes the house in natural light highlighting the amazing feeling of spaciousness. The inside of this home is perfect for entertaining family and friends or just plain relaxing. The most desirable three-way split floorplan with a study at the front of the home and bonus room at the back with a gas stone fireplace, provides for convenience and functionality. This home is an entertainers dream! The open kitchen with large island boasts loads of cabinetry, deep sink, dishwasher, and oversized eating space for everyone and sunny eat-in area overlooking the pool and lake. The master bedroom is on the main level along with second and third bedrooms. Home offers hardwood floors, extra high ceilings, crown moldings throughout. The upstairs bedroom is oversized and could also serve as a media room, office or bonus room. The third bathroom is located on this level. Some additional updates include Roof and windows in 2018, 2 New AC Units in 2019. Make your appointment today to see this beautiful home.
Real Estate Professional In Your Area
Are you a Real Estate Agent?
Get Premium leads by becoming a UltraForeclosures.com preferred agent for listings in your area
Click here to view more details
Property Brokerage:
SFL Investment Group, LLC dba Keller Williams Realty New Tampa
18302 Highwoods Preserve PKWY Suite 110
Tampa
FL
33647
Copyright © 2024 Stellar MLS. All rights reserved. All information provided by the listing agent/broker is deemed reliable but is not guaranteed and should be independently verified.

All information provided is deemed reliable, but is not guaranteed and should be independently verified.


























































































































































































































































































