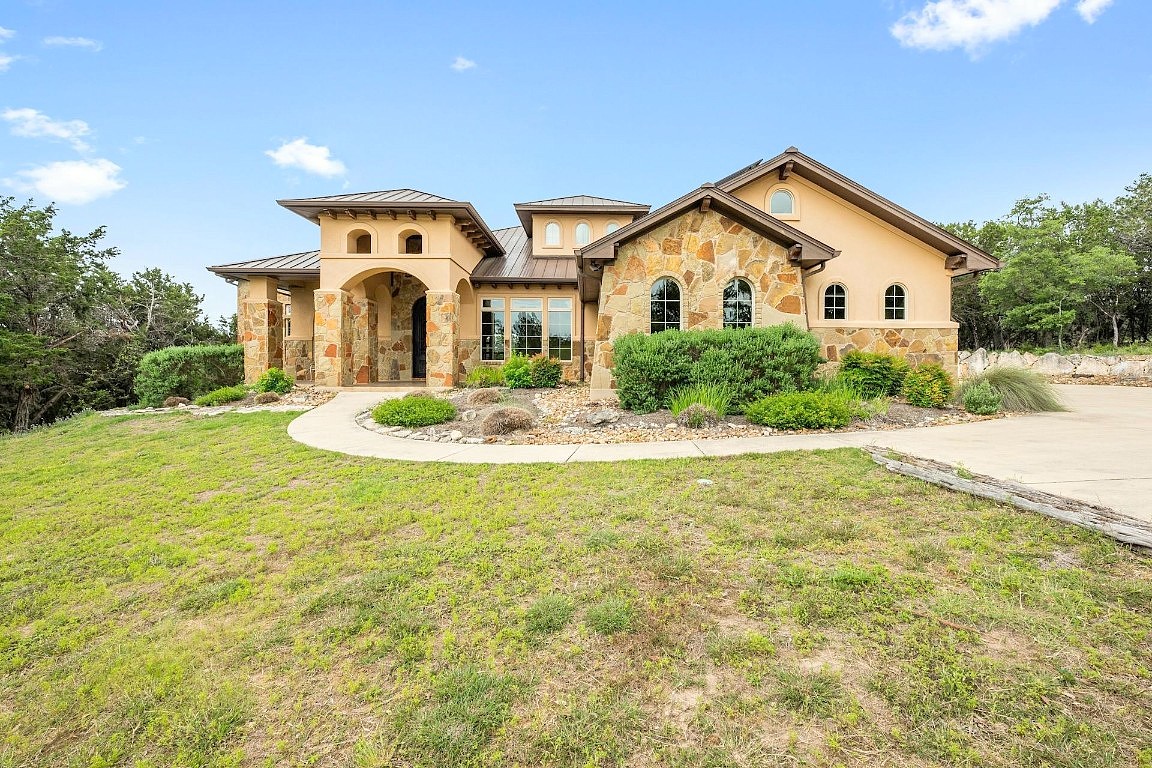-
258 EMERALD POINT CV DRIFTWOOD, TX 78619
- Single Family Home / Resale (MLS)

Property Details for 258 EMERALD POINT CV, DRIFTWOOD, TX 78619
Features
- Price/sqft: $455
- Lot Size: 3.19 acres
- Stories: 100
- Roof Type: HIP
- Heating: 3
- Exterior Walls: Rock, Stone
Facts
- Year Built: 01/01/2013
- Property ID: 878620392
- MLS Number: 9079343
- Parcel Number: R119228
- Property Type: Single Family Home
- County: Hays
- Legal Description: THE PRESERVE AT LA VENTANA PHASE TWO, LOT 24, ACRES 3.19
Description
This is an MLS listing, meaning the property is represented by a real estate broker, who has contracted with the home owner to sell the home.
This listing is NOT a foreclosure. Live the resort life in this magnificent custom built Texas Hill Country estate nestled within the prestigious, gated community of La Ventana. Majestic longhorns and a grand stone entrance set the stage for unparalleled luxury. This 3.19 acre oasis on a secluded hilltop boasts the potential for stunning panoramic views, with some tree clearing, and backs vacant ranch land. Step inside the grand foyer with a barreled ceiling to discover an open floor plan bathed in natural light. Modern glass and iron doors, along with soaring architectural ceilings, create an inviting ambiance perfect for entertaining. Entertainers and chefs dream kitchen that is open to the living room with double granite islands, commercial grade Viking double oven gas range, Wolf warming drawer and Sub Zero style built in refrigerator and freezer and tons of cabinet space. Other property features include a formal dining room with a groined ceiling, two guest bedrooms with ensuite bathrooms, media room, additional bonus rec room with wet bar complete with a second dishwasher, refrigerator and freezer drawers and beautiful built in wine racks, whole home speaker/av system, central vacuum, standing seam metal roof, solar panels and spray foam insulation make this home very energy efficient and much more. The primary suite features a lighted barreled tray ceiling with a bay window sitting area, dual vanities, spa like heated soaking tub, a separate walk-in rain shower and a large walk-in closet with custom built in drawers and cabinets. Unwind in the private backyard featuring a full bath, large covered stone patio with a custom fireplace and an amazing outdoor kitchen complete with a Viking gas grill, pizza oven , sink and ample storage. With a faux negative edge resistance swim pool featuring a spa, rock waterfalls, and potential breathtaking hill country views, you can enjoy the ultimate in luxury outdoor living. See the attached 3D home tour, and floor plan.
Real Estate Professional In Your Area
Are you a Real Estate Agent?
Get Premium leads by becoming a UltraForeclosures.com preferred agent for listings in your area

All information provided is deemed reliable, but is not guaranteed and should be independently verified.






