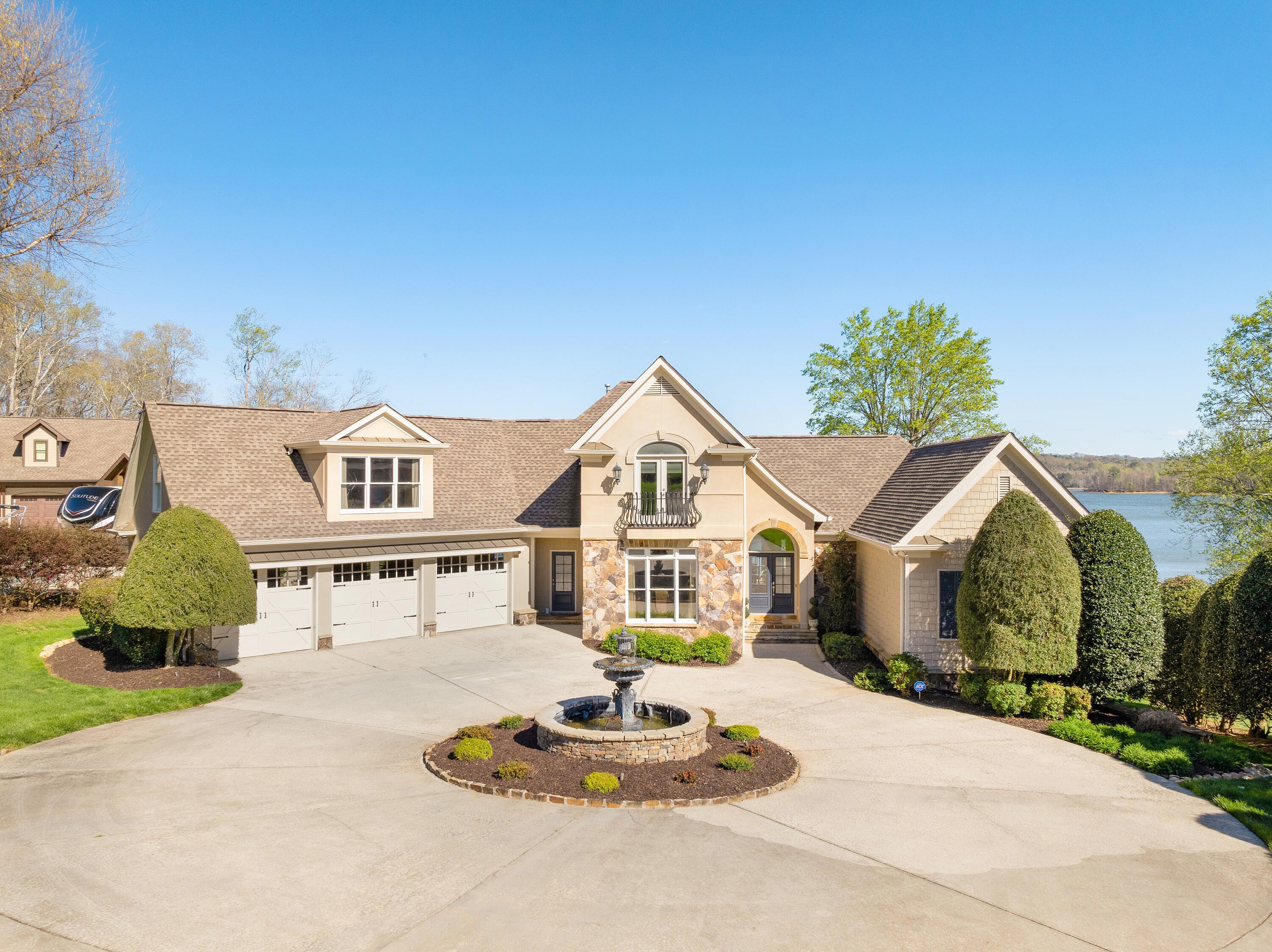-
2591 HERON COVE LN SODDY DAISY, TN 37379
- Single Family Home / Resale (MLS)

Property Details for 2591 HERON COVE LN, SODDY DAISY, TN 37379
Features
- Price/sqft: $407
- Lot Size: 4138 sq. ft.
- Total Rooms: 14
- Room List: Bedroom 4, Bedroom 2, Bedroom 3, Bathroom 1, Bathroom 2, Bathroom 3, Bathroom 4, Bathroom 5, Dining Room, Family Room, Great Room, Kitchen, Laundry, Master Bedroom
- Stories: 200
- Roof Type: GABLE OR HIP
- Heating: Central Furnace
- Exterior Walls: Rock, Stone
Facts
- Year Built: 01/01/2003
- Property ID: 871867862
- MLS Number: 1389416
- Parcel Number: 075L A 014
- Property Type: Single Family Home
- County: HAMILTON
- Legal Description: LT 6 RIVERS EDGE PB61 PG289 REV 60- 193 OUT OF 75-183.02 FOR 2000
- Listing Status: Active
Sale Type
This is an MLS listing, meaning the property is represented by a real estate broker, who has contracted with the home owner to sell the home.
Description
This listing is NOT a foreclosure. Waterfront - Just in time for Summer! Stunning, 4 bedroom, 5.5 bath home with a 3 bay garage strategically positioned on a .88 +/- acre lakefront lot with a covered dock with 2 boat slips, a sundeck and 2 floating docks in the desirable Rivers Edge subdivision in Soddy Daisy. Custom built by Dexter White, this beautiful home exudes curb appeal with its circular driveway with center fountain, as well as the mature landscaping and outdoor lighting, and the back elevation is equally impressive with its multiple patios, screen porches and deck that all take advantage of the serene water views. Some recent updates include the updated kitchen, primary bath, wet bar and laundry room, paint, roof (4 +/- years), new exterior railings, encapsulated crawl spaces and more. You will also love the hardwood and tile floors, specialty ceilings, crown moldings, Anderson windows, French doors, granite countertops, surround sound wiring, the primary suite on the main, a daylight basement, fantastic storage, wonderful outdoor living spaces and a nice back yard for pets or play. The main level features a foyer, formal dining room with an adjoining wet bar, a great room with a gas fireplace that opens to the kitchen area and has French doors to the rear trex deck. The kitchen is open to the breakfast and keeping area and has access to one of two screened in porches. It also has a large center island with extra sink, tile backsplash, farm sink, downdraft gas cooktop, convection wall oven, microwave and warming drawer. The primary bedroom has another gas fireplace, a private screened porch and additional access to the center deck. Double doors lead to the primary bath with separate vanities, a jetted tub, double shower and a large walk-in closet with organizer system. A powder room and laundry room round out this level. Head upstairs where you will find three additional en suite bedrooms, a 2nd laundry and attic storage. The terrace level offers a flex space with a family room, refreshment center, sitting room, a full bath, a large storage room for all your lawn and lake toys, and access to the 3 lower covered patios. Just in time for summer, this home offers the discerning buyer a well-maintained home in a beautiful waterfront locale, close to schools, shopping, restaurants and approximately 30 minutes from downtown Chattanooga, so please call for more information and to schedule a showing. Information is deemed reliable but not guaranteed. Buyer to verify any and all information they deem important.
Real Estate Professional In Your Area
Are you a Real Estate Agent?
Get Premium leads by becoming a UltraForeclosures.com preferred agent for listings in your area
Click here to view more details
Property Brokerage:
Keller Williams Realty Greater Downtown
1830 Washington Street
Chattanooga
TN
37408
Copyright © 2024 Greater Chattanooga Association of REALTORS. All rights reserved. All information provided by the listing agent/broker is deemed reliable but is not guaranteed and should be independently verified.

All information provided is deemed reliable, but is not guaranteed and should be independently verified.






























































































































