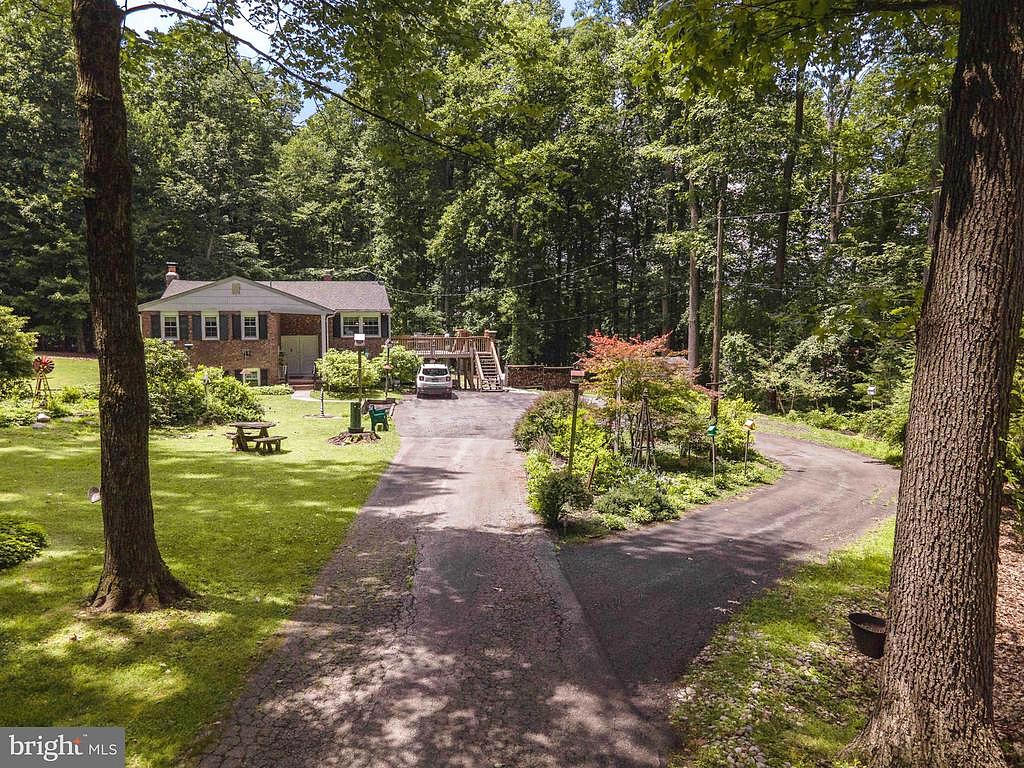-
26 SHAMROCK HILL LN MALVERN, PA 19355
- Single Family Home / Resale (MLS)

Property Details for 26 SHAMROCK HILL LN, MALVERN, PA 19355
Features
- Price/sqft: $190
- Lot Size: 2.12 acres
- Total Rooms: 6
- Room List: Bedroom 1, Bedroom 2, Bedroom 3, Bathroom 1, Bathroom 2, Bathroom 3
- Stories: 100
- Heating: Steam,Stove
- Exterior Walls: Asbestos shingle
Facts
- Year Built: 01/01/1971
- Property ID: 898222690
- MLS Number: PACT2069762
- Parcel Number: 3507 00350300
- Property Type: Single Family Home
- County: Chester
- Legal Description: 2.123 AC & DWG LOT 4
- Zoning: FR
- Listing Status: Active
Sale Type
This is an MLS listing, meaning the property is represented by a real estate broker, who has contracted with the home owner to sell the home.
Description
This listing is NOT a foreclosure. Exceptional Opportunity with a 2+ Acre Lot. 3 Bedroom Split-Level in Charlestown Twp., Malvern, Great Valley SD, Chester County, PA. Gorgeous Park Like Setting Surrounded by Beautiful Mature Trees. NEW SEPTIC SYSTEM BEING INSTALLED AT THE SELLER'S EXPENSE. Home Built in 1971. 2024 New Roof. Mostly Newer Vinyl Windows Throughout. Newer Central Air Compressor, Oil Tank AND PROPANE GENERATOR. The main level consists of 3 Bedrooms/Living & Formal Dining Rms/Kitchen and Two Full Baths. The finished lower level has a family & game area (includes a pool table) with a custom Bar and Floor to Ceiling Wood Burning Stove(owner has had the wood burning stove professionally checked annually) along with a Utility Laundry Rm/Office, Workshop & Half Bath. Welcoming gardening beds on a generous sized private lot. Enter into the foyer area with Hall Closet. The Eat-In Kitchen has a newer oven, kitchen refrigerator and dishwasher, portable island included, built-in desk table & wall shelves that are perfect for displaying your cook books. From the kitchen, there is a a slider door that leads out to the deck area with steps leading to the Circular Driveway that can accommodate multiple vehicles. Formal Dining Room with a chair rail. Well sized Livingroom leads to 3 Bedrooms, 2 Full Baths with a Hallway Pull Down Attic(partially floored). The main bedroom has double closets and its own full bath with a Shower Stall and tile floor. The hallway full bath has a tub/shower combo & tile flooring. This home is conveniently located to Phoenixville and Exton for shopping, restaurants, travel routes, movie theatres and more. Measurements may not be exact and are not guaranteed and should be independently verified. Room measurements are not exact, reliable or guaranteed and should be verified. Owner is selling the home As-Is. The Home needs updating and is so very Charming! Endless Potential! Lots of Storage! Loaded with Character! Add some love and TLC you will have one amazing home.
Real Estate Professional In Your Area
Are you a Real Estate Agent?
Get Premium leads by becoming a UltraForeclosures.com preferred agent for listings in your area
Click here to view more details
Property Brokerage:
Long & Foster Real Estate
775 Penllyn Blue Bell Pike
Blue Bell
PA
19422
Copyright © 2024 Long & Foster Real Estate. All rights reserved. All information provided by the listing agent/broker is deemed reliable but is not guaranteed and should be independently verified.

All information provided is deemed reliable, but is not guaranteed and should be independently verified.


















































































































































