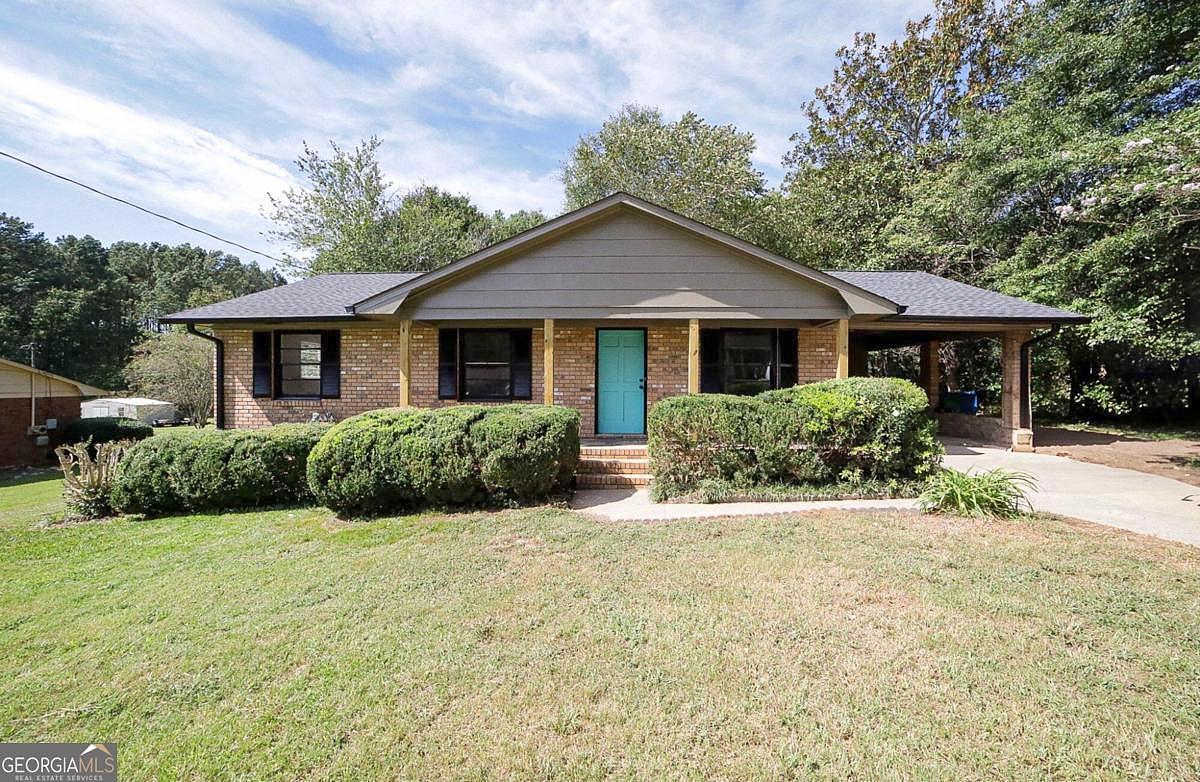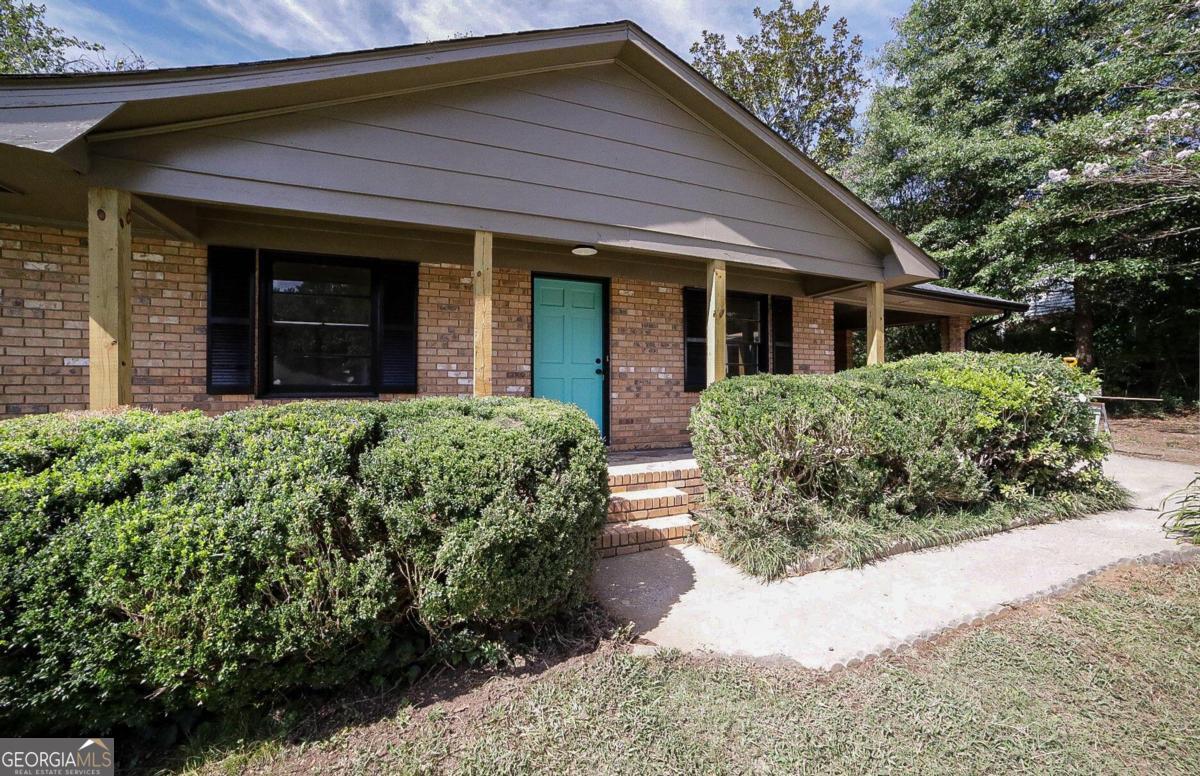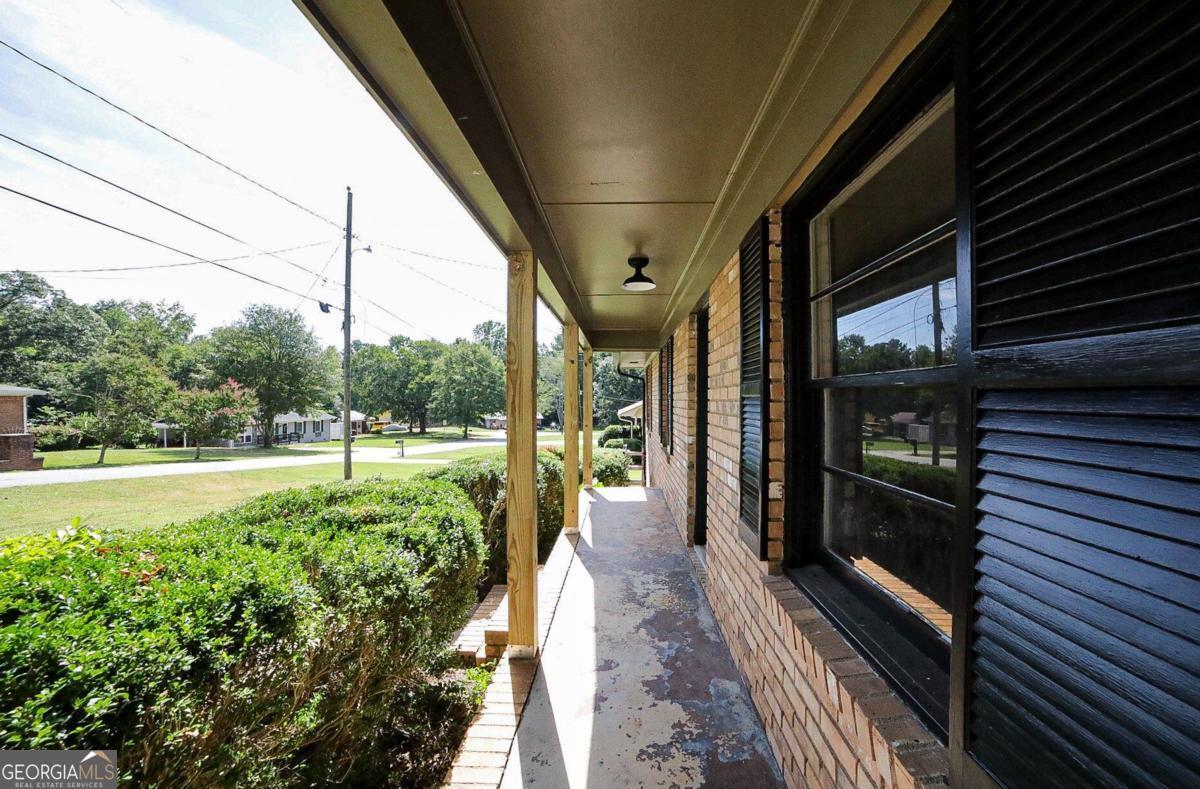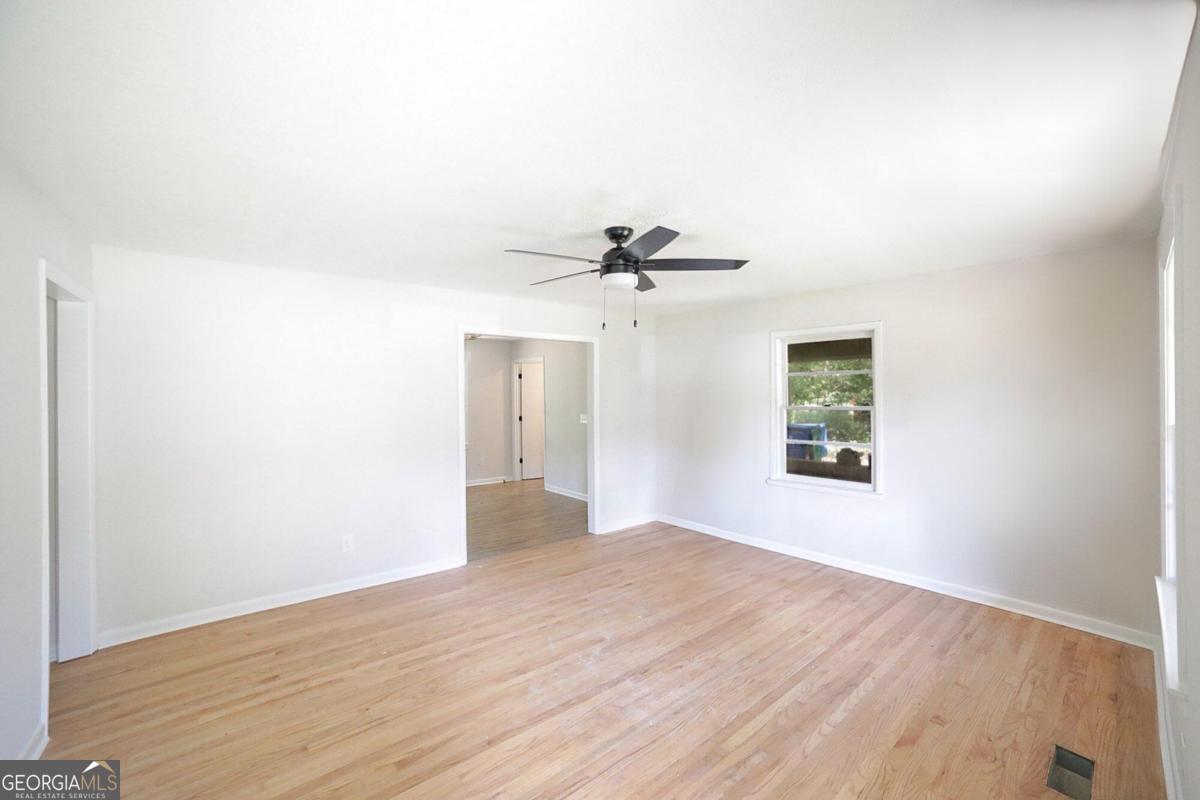-
260 LEANN DR ATHENS, GA 30601
- Single Family Home / Resale (MLS)

Property Details for 260 LEANN DR, ATHENS, GA 30601
Features
- Price/sqft: $286
- Lot Size: 0.4 acres
- Total Rooms: 5
- Room List: Bedroom 1, Bedroom 2, Bedroom 3, Bathroom 1, Bathroom 2
- Roof Type: GABLE
- Heating: Central Furnace
- Construction Type: Wood
- Exterior Walls: Brick
Facts
- Year Built: 01/01/1976
- Property ID: 907305098
- MLS Number: 10372274
- Parcel Number: 15-4-B4 A-017
- Property Type: Single Family Home
- County: Clarke Co.
- Legal Description: LOT: 17;
- Zoning: RS-15
- Listing Status: Active
Pre-Foreclosure Info
- Recording Date: 07/13/2012
- Recording Year: 2012
Sale Type
This is an MLS listing, meaning the property is represented by a real estate broker, who has contracted with the home owner to sell the home.
Description
This listing is NOT a foreclosure. Hosted in a single, cul-de-sac-street neighborhood, and boasting spectacular convenience to Downtown Athens/UGA is a renovated ranch reimagined to provide todays modern appeal. DETAILS: *3 Bedrooms/2 Full Baths *1030 Sq.Ft. *Year Built - 1975 *.40 Acre Lot. SPECIAL FEATURES: -Completely Renovated 2024 -Newly Added Laundry Room -New Plumbing to Fixtures -Refinished Hardwood Floors -New Durable Luxury Vinyl Plank Flooring in Kitchen -New Roof -Fresh Interior and Exterior -New Upgraded Lighting Package -Updated Hardware -ALL-NEW Kitchen and Bathrooms. FLOOR PLAN: -Easy-Living Ranch, offering an open plan. -Welcomed by the Living Room, this airy and bright space offers the perfect blank canvas to create the quintessential living area ideal for entertaining or simply relaxing. -Open to the Eat-in Kitchen, the transition from living to dining is seamless and offers tons of space for an extended keeping room. -Completely renovated, the sparkling kitchen features new white cabinets, granite countertops, all-new appliances (coming soon), and double-basin under-mount sink. APPLIANCES: *Stove/Oven combination *Dishwasher *Refrigerator *Vent-hood Microwave. -The kitchen also provides access to the carport and newly created Laundry Room that offers enough space to double as a pantry. -Guided by the left Hallway youll find the bedrooms and baths; each featuring ample closet space, hardwood floors, multiple windows, and quick access to the NEW Full Bath. -Tucked away at the end of the hall is the Owners Suite upgraded with a private ensuite full bath adorned with new vanity, modern light fixtures, tile floors and a shower/tub combo. EXTERIOR: ~Covered Front Porch ~Front-Entry Carport ~Expansive Rear Yard. EXTRAS: -All-Brick Exterior, -Electric AC -Electric Heat -County Water and septic tank. LOCATION: Within 4 Miles to Downtown Athens/UGA Less than 5 minutes to Loop 10 and the Trail Creek Village Shopping Center. The key to this easy-living home is its like-new condition and upgraded appointments that simply stand out!
Real Estate Professional In Your Area
Are you a Real Estate Agent?
Get Premium leads by becoming a UltraForeclosures.com preferred agent for listings in your area
Click here to view more details
Property Brokerage:
Athens Partners Realty LLC
1361 Jennings Mill Rd., Building 100, Suite 101
Watkinsville
GA
30677
Copyright © 2024 Georgia Multiple Listing Service. All rights reserved. All information provided by the listing agent/broker is deemed reliable but is not guaranteed and should be independently verified.

All information provided is deemed reliable, but is not guaranteed and should be independently verified.






















































































































































































































































