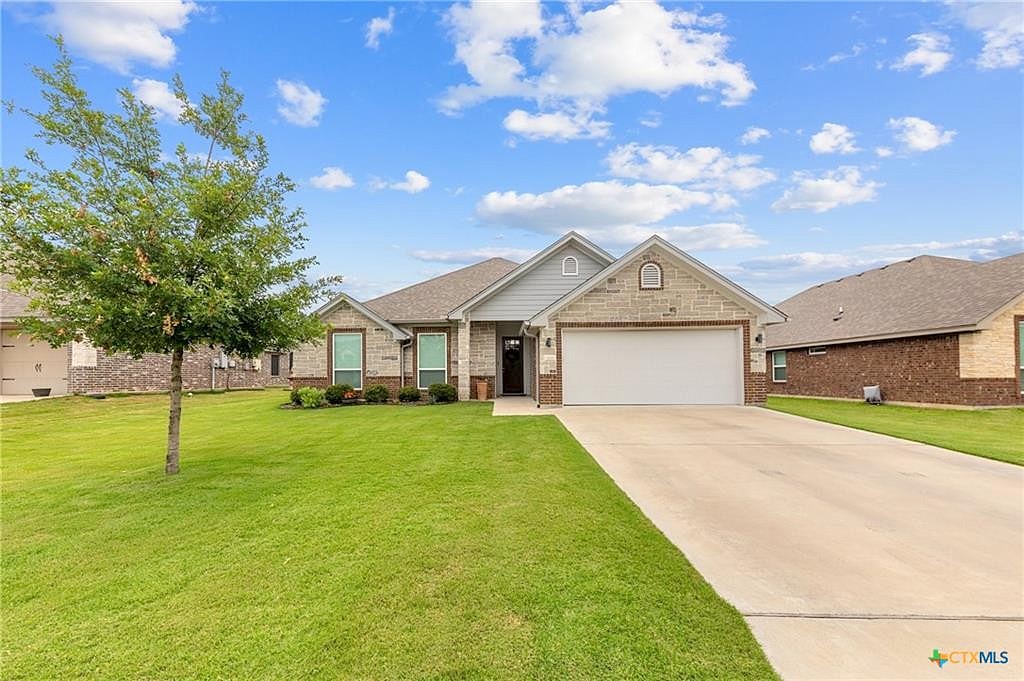-
2605 TURTLE DOVE DR TEMPLE, TX 76502
- Single Family Home / Resale (MLS)

Property Details for 2605 TURTLE DOVE DR, TEMPLE, TX 76502
Features
- Price/sqft: $179
- Lot Size: 8159 sq. ft.
- Total Rooms: 6
- Room List: Bedroom 1, Bedroom 2, Bedroom 3, Bedroom 4, Bathroom 1, Bathroom 2
- Stories: 100
- Roof Type: HIP
- Heating: Central Furnace,Fireplace
- Exterior Walls: Brick veneer
Facts
- Year Built: 01/01/2019
- Property ID: 885118921
- MLS Number: 544477
- Parcel Number: 483956
- Property Type: Single Family Home
- County: BELL
- Legal Description: THE PLAINS AT RIVERSIDE PHASE IV AMENDED, BLOCK 006, LOT 0009
- Listing Status: Active
Sale Type
This is an MLS listing, meaning the property is represented by a real estate broker, who has contracted with the home owner to sell the home.
Description
This listing is NOT a foreclosure. Welcome home to 2605 Turtle Dove Drive in Temple. This 2019 built DB Fuller home is like new and offers 4 oversized bedrooms and 2 full baths with 2,004 sq ft. The first thing you will notice is how inviting the home is with its rock and stone exterior, landscaping and large driveway. As you enter the custom wood front door and continue down the foyer, the home opens up and is adorned by natural light from large east facing windows. Wood look luxury vinyl plank floors offer style and durability in the common areas. The focal point of the living room is a floor to ceiling stone wood burning fireplace. The stylish kitchen overlooks the family room and includes granite counters, custom cabinets and a built-in oven and microwave. The oversized kitchen island can fit up to 5 barstools and offers additional counter space. Off the garage is a dedicated laundry room and massive pantry, perfect for storing those large kitchen gadgets. Flowing off the kitchen is the dining room. With its size you will have options for a great table to fill the space. The secondary bedrooms are large in nature and come with high ceilings that include ceiling fans. Split from the secondary bedrooms lies the primary suite that boasts high ceilings and a white shiplap accent wall. The walk-in closet is located outside the bathroom and has plenty of space. The bathroom itself continues the custom cabinet trend and includes an amazing walk-in shower and separate soaking tub with dual vanities. The backyard offers a fantastic, oversized patio with plenty of room for your outdoor furniture. Two recent additions include an amazing playscape, and a new 12'x16' outdoor building wired for electricity (city permits used). Rounding off the yard is an irrigation system to keep the grass green year-round. Brand new roof and gutters completed June 2024.
Real Estate Professional In Your Area
Are you a Real Estate Agent?
Get Premium leads by becoming a UltraForeclosures.com preferred agent for listings in your area
Click here to view more details
Property Brokerage:
Vista Real Estate
7446 Honeysuckle Dr
Temple
TX
76502
Copyright © 2024 Central Texas Multiple Listing Service. All rights reserved. All information provided by the listing agent/broker is deemed reliable but is not guaranteed and should be independently verified.

All information provided is deemed reliable, but is not guaranteed and should be independently verified.






































































