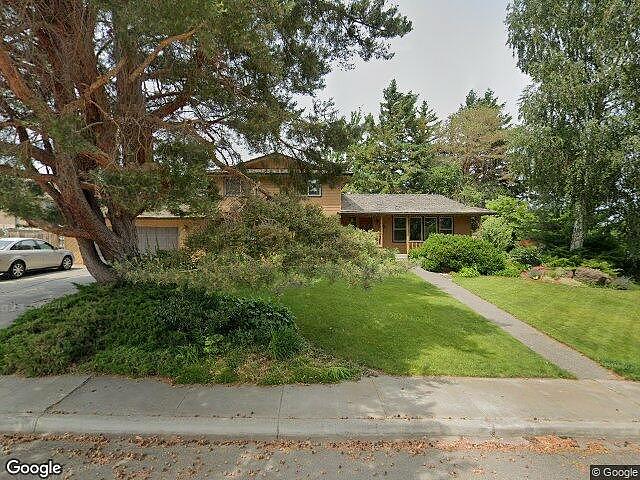-
2606 S EDISON PL KENNEWICK, WA 99338
- Single Family Home / Resale (MLS)

Property Details for 2606 S EDISON PL, KENNEWICK, WA 99338
Features
- Price/sqft: $169
- Lot Size: 15490 sq. ft.
- Total Rooms: 5
- Stories: 200
- Roof Type: GABLE
- Heating: 3
- Construction Type: Wood
- Exterior Walls: Wood
Facts
- Year Built: 01/01/1978
- Property ID: 897094485
- MLS Number: 277160
- Parcel Number: 109893020013001
- Property Type: Single Family Home
- County: BENTON
- Legal Description: PANORAMIC HEIGHTS NO. 2, BLOCK 13, LOT 1. SUBJECT TO EASEMENTS AND RESTRICTIONS OF RECORD, 1-2-59, 6-16-70, 9-2-76. PROTECTIVE COVENANTS, 2-15-77.
Description
This is an MLS listing, meaning the property is represented by a real estate broker, who has contracted with the home owner to sell the home.
This listing is NOT a foreclosure. Nestled in the heart of Kennewick, this spacious home with 3094 Square Feet, boasts 4 bedrooms, 3 bathrooms, 3 separate living areas, and a versatile den/study/home gym/ready to be theater room or game room, this home offers an abundance of space for comfortable living and entertaining.Stepping into the home directly to your right is the 1st of 3 living areas, with gorgeous hardwood floors, and a wall of windows looking out to the covered porch. Up next is the formal dining, with those same beautiful floors, rounding into the kitchen that has a dining area and opens to the 2nd living space that has a fireplace and a wet bar area and access to the backyard. This area provides the perfect space for hosting gatherings or simply relaxing in the warmth of your new home. Down a flight of stairs is the 3rd living area that is beyond spacious and the flex room that is just waiting to be a media room, home gym/ officelet your imagination runits your home after all. There is also a bedroom with built in bookshelves, the homes laundry room and an additional bathroom. Upstairs you will find the master bedroom with 2 oversized side by side closets and a private master bath with separate tub and shower area. There are also 2 other bedrooms that share a full bathroom in the hallway and a built in large linen closet. Step outside to the covered back patio and fully fenced backyard, where you can savor outdoor meals, entertain guests, or simply relax in privacy and seclusion. The
Real Estate Professional In Your Area
Are you a Real Estate Agent?
Get Premium leads by becoming a UltraForeclosures.com preferred agent for listings in your area
Click here to view more details

All information provided is deemed reliable, but is not guaranteed and should be independently verified.






