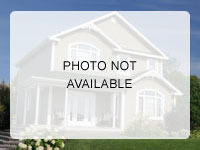-
2620 N PROVIDENCE RD MEDIA, PA 19063
- Single Family Home / Resale (MLS)

Property Details for 2620 N PROVIDENCE RD, MEDIA, PA 19063
Features
- Price/sqft: $239
- Lot Size: 1.76 acres
- Total Units: 1
- Total Rooms: 11
- Stories: 1.5
- Heating: Central
- Construction Type: Frame
- Exterior Walls: Combination
Facts
- Year Built: 01/01/1942
- Property ID: 899319531
- MLS Number: PADE2071144
- Parcel Number: 35-00-01484-00
- Property Type: Single Family Home
- County: Delaware
Real Estate Professional In Your Area
Are you a Real Estate Agent?
Get Premium leads by becoming a UltraForeclosures.com preferred agent for listings in your area

All information provided is deemed reliable, but is not guaranteed and should be independently verified.





