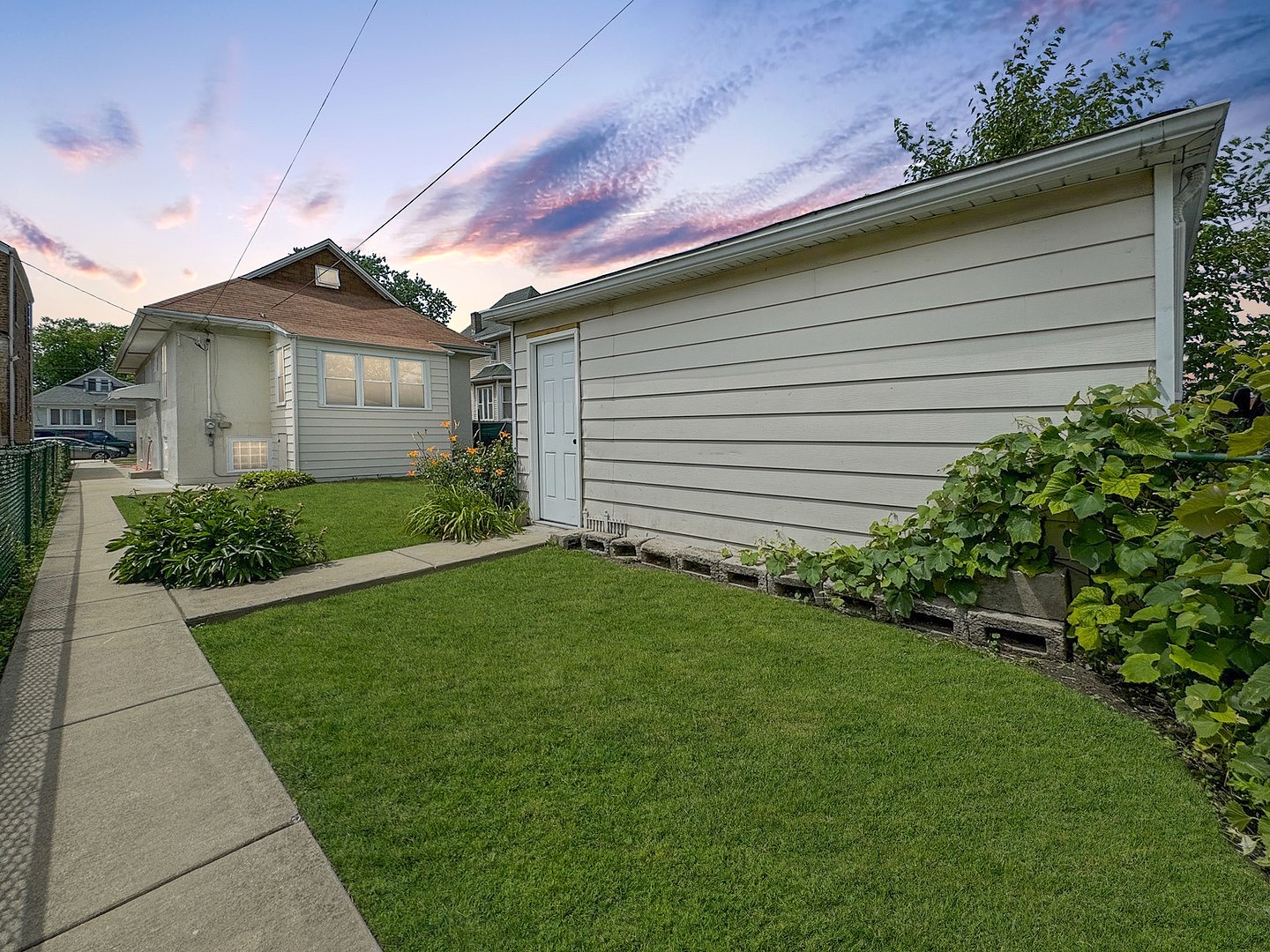-
2621 S 59TH AVE CICERO, IL 60804
- Single Family Home / Resale (MLS)

Property Details for 2621 S 59TH AVE, CICERO, IL 60804
Features
- Price/sqft: $172
- Lot Size: 4095 sq. ft.
- Total Units: 1
- Total Rooms: 4
- Room List: Bedroom 1, Bedroom 2, Bedroom 3, Bathroom 1
- Stories: 100
- Roof Type: Asphalt
- Heating: 10
- Exterior Walls: Stucco
Facts
- Year Built: 01/01/1923
- Property ID: 888440162
- MLS Number: 12102550
- Parcel Number: 16-29-402-007-0000
- Property Type: Single Family Home
- County: COOK
- Listing Status: Active
Sale Type
This is an MLS listing, meaning the property is represented by a real estate broker, who has contracted with the home owner to sell the home.
Description
This listing is NOT a foreclosure. ***WELCOME ALL BUYER'S AGENTS***I appreciate all your hard work*** Plus this Seller will assist with your Buyer's CLOSING FEES!***You don't want to miss out on this opportunity for you and your buyer not being offered by too many sellers***This Amazing home was not just some "flip" or short term project*** My Grandmother called this home for over 60 years and she loved it!!***The time has come for a new family to feel the same love and create many great memories like I will always have from this home***Quiet Street***Plenty of Parking***Amazing Neighbors***Super-Clean***Totally Move in Ready***Completely Professionally Rehabbed in 2024***The Main Level offers 3 Bedrooms*** 9ft Ceilings***Big Living Room***Separate Formal Dining Room***Crown Molding***Both The Kitchen and Bathroom Rehabbed from the Studs Out***Very Spacious Eat-in-Kitchen***Shaker Cabinets***Quartz Countertops***Black Stainless Steel Appliances***The Bathroom upgrades include; Black Subway Tile***New Tub***Toilet***Vanity***Led Mirror w/built in Defogger***Overhead Light w/Bluetooth Connection***Limestone Floors*** Wait there is more!***It also has 2 more Bonus Rooms***Enclosed Front & Back Porches***One could be a home office***The other as a playroom***Both have Central Heat and Air so they can be used all year***The Original Hardwood Floor was refinished and is truly flawless***A Full Size Attic for Storage or Additional Living Space also with Upgraded Electrical***A Full Size Partially Finished Basement with Heat/Air***Ceiling is tall and legal height***Laundry Area***This can also be used for another Family Room, Game Room ,additional Bedrooms and Bathroom***Plenty of options for an in-law arrangement for your extended family***Newer Roof*** All New Electrical***Plumbing***Pit/Pump***Newer Exterior Flood Control System*** Clean-out***Trane Condenser***Trane Furnace***New Windows***Fresh Paint***Large Fully Fenced Lot*** This home has TONS of space & Storage with over 3200 SQFT with all 3 Floors***2 Car Garage***Great Central Location to everything*** ***290/55***Train***Bus***Shopping*** Walking distance to Schools***
Real Estate Professional In Your Area
Are you a Real Estate Agent?
Get Premium leads by becoming a UltraForeclosures.com preferred agent for listings in your area
Click here to view more details
Property Brokerage:
Kale Realty
2447 N. Ashland
Chicago
IL
60614
Copyright © 2024 Midwest Real Estate Data, LLC. All rights reserved. All information provided by the listing agent/broker is deemed reliable but is not guaranteed and should be independently verified.

All information provided is deemed reliable, but is not guaranteed and should be independently verified.










































































