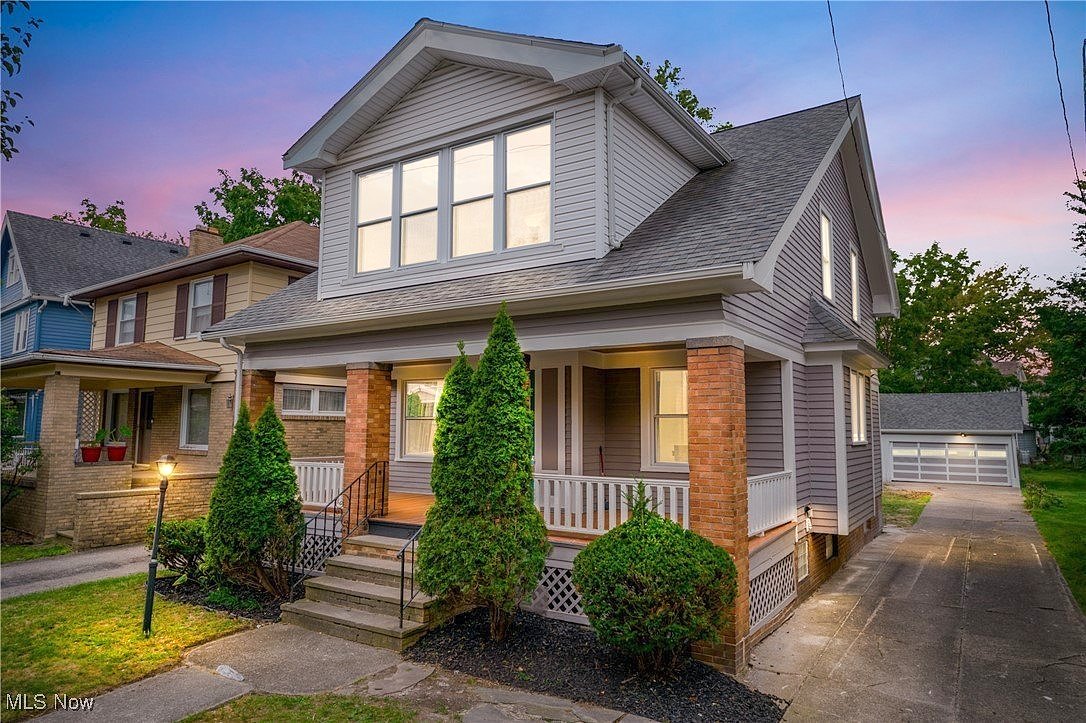-
2640 E 127TH ST CLEVELAND, OH 44120
- Single Family Home / Resale (MLS)

Property Details for 2640 E 127TH ST, CLEVELAND, OH 44120
Features
- Price/sqft: $164
- Lot Size: 7880 sq. ft.
- Total Units: 1
- Total Rooms: 6
- Room List: Bedroom 1, Bedroom 2, Bedroom 3, Bathroom 1, Bathroom 2, Bathroom 3
- Stories: 2
- Roof Type: GABLE
- Heating: Fireplace,Forced Air
- Construction Type: Frame
- Exterior Walls: Other
Facts
- Year Built: 01/01/1917
- Property ID: 814766487
- MLS Number: 5068080
- Parcel Number: 129-11-039
- Property Type: Single Family Home
- County: CUYAHOGA
- Legal Description: 421 SHLVW 0011 ALL
- Zoning: 2F
- Listing Status: Active
Pre-Foreclosure Info
- Date Defaulted Lien: 09/12/2023
- Recording Date: 08/25/2023
- Recording Year: 2023
Sale Type
This is an MLS listing, meaning the property is represented by a real estate broker, who has contracted with the home owner to sell the home.
Description
This listing is NOT a foreclosure. Welcome to this beautifully remodeled gem located in the highly sought-after and unique neighborhood of Larchmere, where no other homes are currently on the market! This home boasts incredible curb appeal with a large, inviting refinished front porch and a standout front door that sets the tone for whats inside. nStep into a modern oasis, where high-end updates blend seamlessly with the homes original charm. The newly remodeled kitchen featuring stunning new cabinetry, luxurious quartz countertops with a stunning unique pattern, and modern light and plumbing fixtures. The kitchen flows effortlessly into a spacious dining room.nThe first floor also includes an updated half bath, conveniently located for guests, and the gorgeous hardwood floors have been refinished in a rich, modern tone. nThe living room features a cozy fireplace and a beautiful open staircase that leads upstairs to three oversized bedrooms, all with hardwood floors continuing from the first floor. The full bathroom is a work of art, with custom tile and designer finishes. Enjoy the bright, enclosed sunroom that features new flooring and an abundance of natural light, creating the perfect space for relaxation or a home office.nDownstairs, the finished basement offers additional living space, complete with new carpeting, making it ideal for a family room, office, or even a fourth bedroom. The newly designed laundry room includes custom cabinetry, butcher block countertops, and a new utility sink. The basement bath is a showstopper, featuring a custom walk-in shower and marble flooring.nStep outside to enjoy a private backyard that extends past the garage, offering the perfect retreat for outdoor gatherings. New HVAC 10 yr warranty, Hot Water Tank, upgraded electric 100 amp service, roof and windows less than 5 years old. nLocated just minutes from UH Main Campus, Case Western Reserve, trendy restaurants, and downtown, this is your rare opportunity to join this trendy community!
Real Estate Professional In Your Area
Are you a Real Estate Agent?
Get Premium leads by becoming a UltraForeclosures.com preferred agent for listings in your area
Click here to view more details
Property Brokerage:
McDowell Homes Real Estate Services
7230 Mentor Avenue
Mentor
OH
44060
Copyright © 2024 MLS Now. All rights reserved. All information provided by the listing agent/broker is deemed reliable but is not guaranteed and should be independently verified.

All information provided is deemed reliable, but is not guaranteed and should be independently verified.


























































































