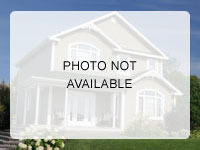-
27 COALBANK DR DURANGO, CO 81301
- Single Family Home / Resale (MLS)

Property Details for 27 COALBANK DR, DURANGO, CO 81301
Features
- Price/sqft: $328
- Lot Size: 0.366 acres
- Total Units: 1
- Stories: 1
- Heating: 4
Facts
- Year Built: 01/01/2000
- Property ID: 906198827
- MLS Number: 816780
- Parcel Number: R420828
- Property Type: Single Family Home
- County: La Plata
- Legal Description: SUBDIVISION: SKYRIDGE VILLAGE ESTATES P1 BLOCK: 3 LOT: 5 27 COALBANK DR DURANGO 81301
Real Estate Professional In Your Area
Are you a Real Estate Agent?
Get Premium leads by becoming a UltraForeclosures.com preferred agent for listings in your area

All information provided is deemed reliable, but is not guaranteed and should be independently verified.





