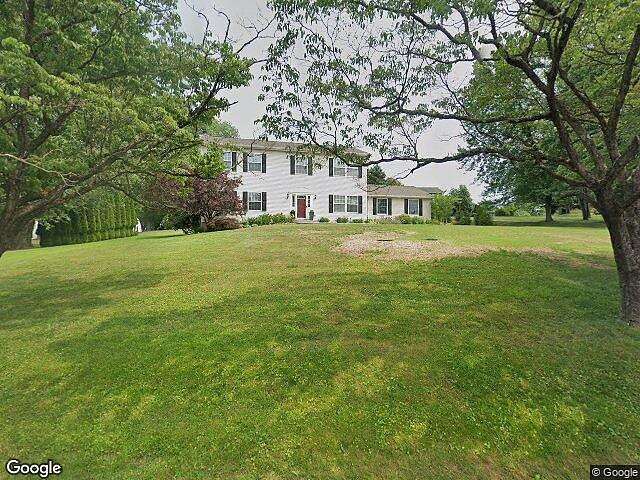-
270 MATTSON RD GARNET VALLEY, PA 19060
- Single Family Home / Resale (MLS)

Property Details for 270 MATTSON RD, GARNET VALLEY, PA 19060
Features
- Price/sqft: $247
- Lot Size: 39762 sq. ft.
- Total Units: 1
- Total Rooms: 8
- Room List: F
- Stories: 200
- Heating: 3
- Construction Type: Stone
- Exterior Walls: Siding (Alum/Vinyl)
Facts
- Year Built: 01/01/1997
- Property ID: 890605977
- MLS Number: PADE2069454
- Parcel Number: 13-00-00539-05
- Property Type: Single Family Home
- County: DELAWARE
- Legal Description: 2 STY HSE 2C GAR 1.1 AC LOT 2
Description
This is an MLS listing, meaning the property is represented by a real estate broker, who has contracted with the home owner to sell the home.
This listing is NOT a foreclosure. Exceptional turnkey 4 bedroom 2.5 bath colonial quality built home (2 x 6 construction) nestled on a fantastic 1.1 acre lot on a quiet setting in the top ranked Garnet Valley School District with beautiful views of fields, woods, and you may even catch an occasional glimpse of horses across the street. Centrally located to all commuting routes to parks, the Brandywine Youth Clubs Sports Fields, Field House, Delaware tax free shopping, corporate centers, the Garnet Valley School Campus, dog parks, Rachel Kohl Library, Philadelphia, Wilmington, West Chester, Media, public transportation, airports, and more. Some of the many nice features of this fabulous home include its grand center hall foyer entrance where you're greeted by gleaming wood floors flowing throughout the main level of the open floor-plan including a formal dinning room, formal living room, an open concept kitchen with a breakfast room walking out to a large deck with views out over the beautiful backyard, a pantry, lots of cabinet space and is open to an adjacent family room with a cozy fireplace. Completing the main level is the laundry, a half bath and indoor access to the oversized two car garage that has plenty of storage space. On the upper level there are 4 spacious bedrooms including a Master Suite with an en suite private bath featuring a double vanity, three additional spacious bedrooms and a hall bath. The full basement is dry with high ceilings and may be finished for added living space if desired.
Real Estate Professional In Your Area
Are you a Real Estate Agent?
Get Premium leads by becoming a UltraForeclosures.com preferred agent for listings in your area
Click here to view more details

All information provided is deemed reliable, but is not guaranteed and should be independently verified.






