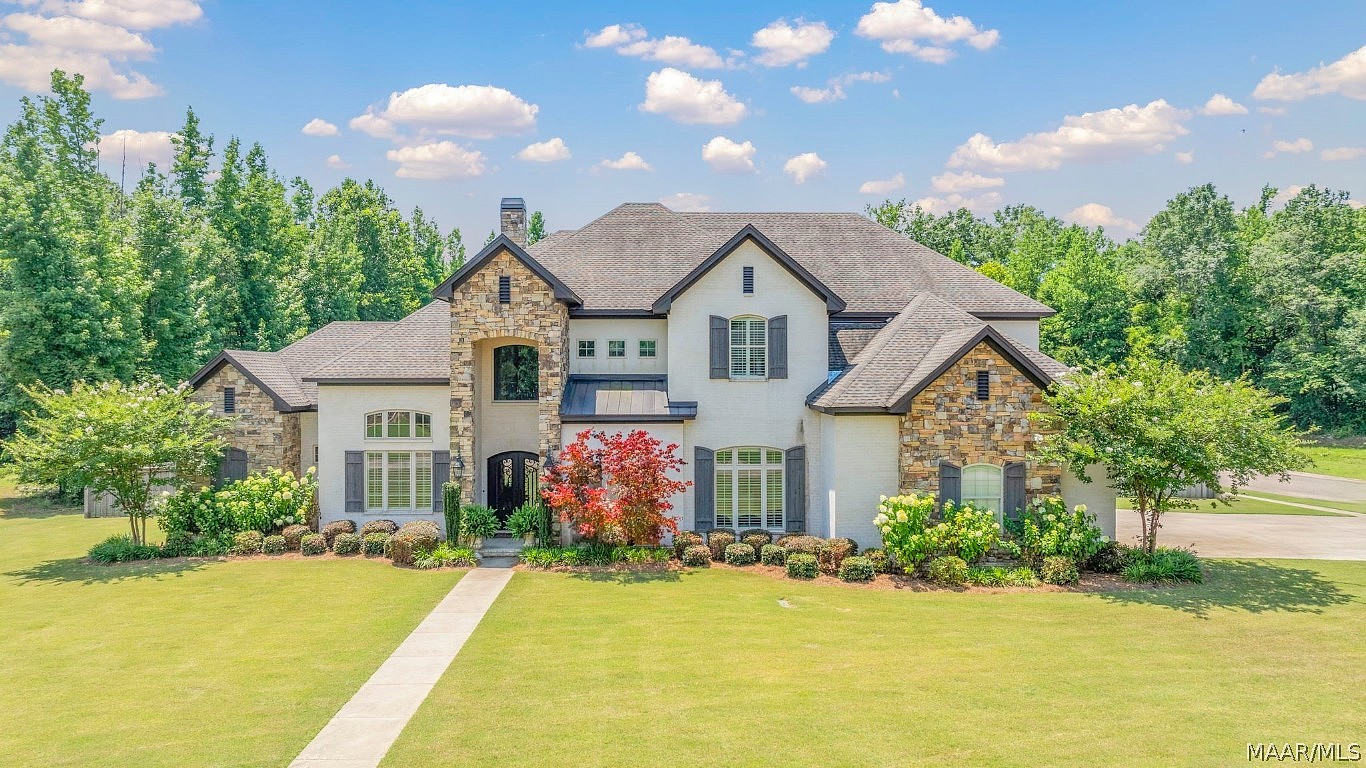-
2702 WYNFREY DR PRATTVILLE, AL 36067
- Single Family Home / Resale (MLS)

Property Details for 2702 WYNFREY DR, PRATTVILLE, AL 36067
Features
- Price/sqft: $191
- Lot Size: 1.1464 acres
- Stories: 175
- Roof Type: Asphalt
- Heating: Forced air unit
- Exterior Walls: Brick
Facts
- Year Built: 01/01/2018
- Property ID: 894853474
- MLS Number: 558911
- Parcel Number: 18-06-24-0-000-002.044
- Property Type: Single Family Home
- County: Autauga
Description
This is an MLS listing, meaning the property is represented by a real estate broker, who has contracted with the home owner to sell the home.
This listing is NOT a foreclosure. Prattvilles Wynfield subdivision is home to one of Prattvilles most luxurious homes! This home boasts 5200 square feet with four bedrooms, 4 baths, and 2 half-baths. The owners built the home in 2018 and included custom features throughout the home. Soaring ceilings topping 24 feet add grandeur to the foyer and great room. The rock fireplace, wooden floors, and multiple sliding doors offer a wonderful connection to the screened porch. The arched entry to the kitchen and breakfast room facilitates circulation for entertaining. The kitchen is a cooks dream featuring Monogram appliances, including a 6-burner gas stove with griddle and two ovens, refrigerator, dishwasher, and microwave. The coffered ceiling, custom cabinetry, quartz countertops, and walk-in pantry make the kitchen not only functional, but elegant. The breakfast room overlooks the gorgeous heated Gunite pool and hot tub. The primary bedroom features an ensuite bath with expansive vanity, walk-through double shower, jetted tub, and two large closets. The office features antique Egyptian doors, an inlayed wood ceiling and custom bookshelves. The dining room and large butlers pantry are conveniently located to the kitchen. The laundry room boasts custom cabinetry, counterspace, and room for a 2nd refrigerator. The in-law suite includes an ensuite bath complete with a large shower and closet. Upstairs, two bedrooms feature ensuite baths and walk-in closets. The bonus room is equipped with custom bunk beds and a large space for entertaining. The walk-in attic offers convenient storage with spray foam insulation. An additional room is currently used as an exercise room. The covered patio features an inlayed wood ceiling, electric screens, rock fireplace, outdoor kitchen, and half-bath. The custom landscaping on the one-acre corner lot beautifully showcases the mortar-washed brick and rock features of the home. What a dream home! Call your favorite realtor to tour today!
Real Estate Professional In Your Area
Are you a Real Estate Agent?
Get Premium leads by becoming a UltraForeclosures.com preferred agent for listings in your area

All information provided is deemed reliable, but is not guaranteed and should be independently verified.






