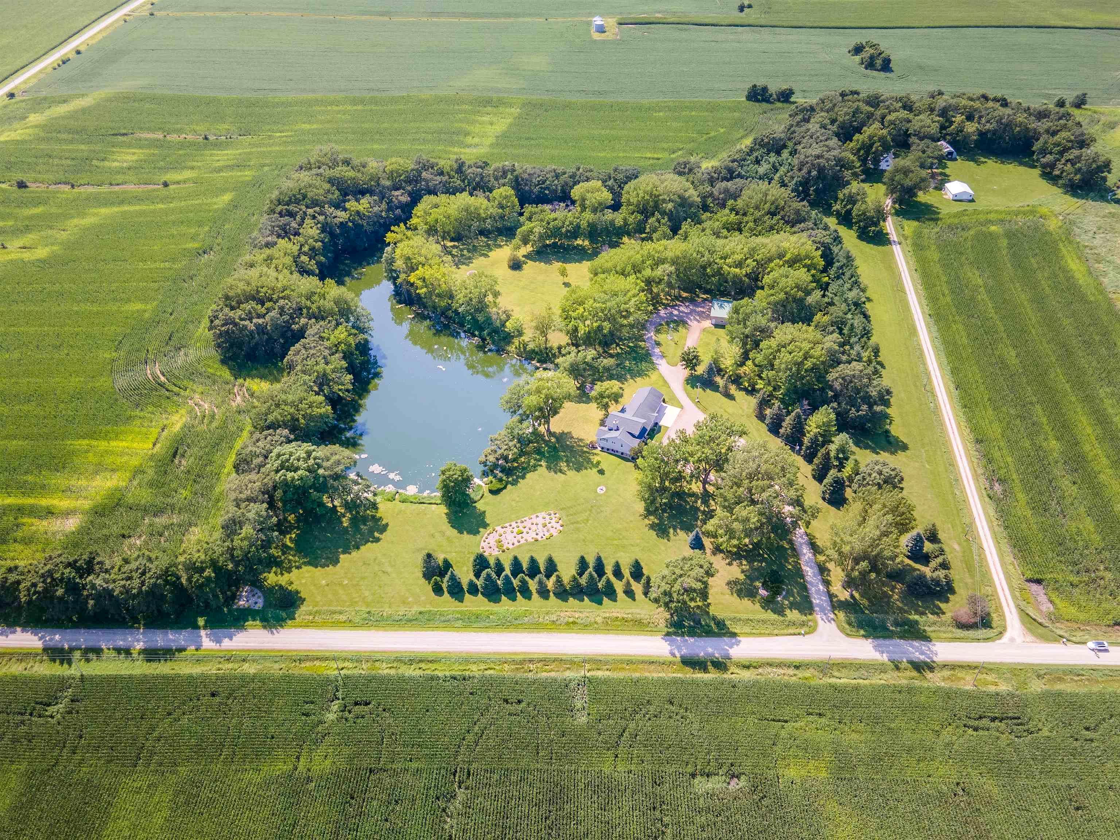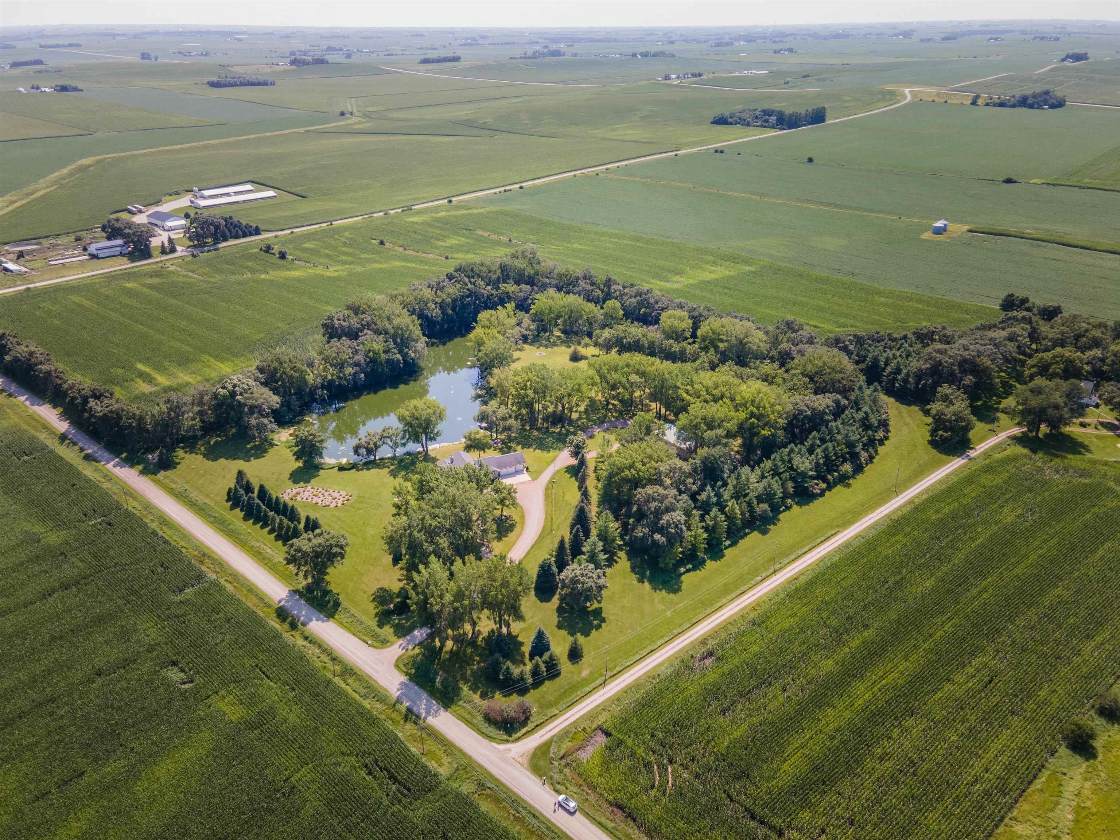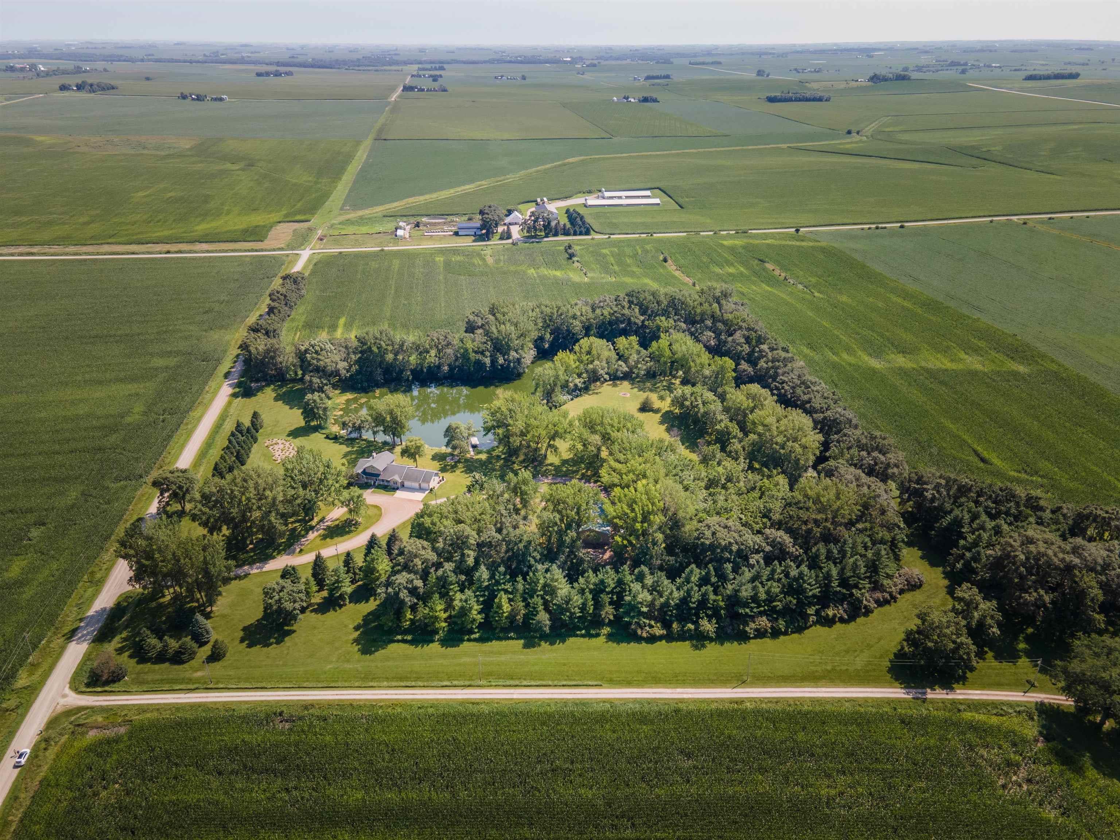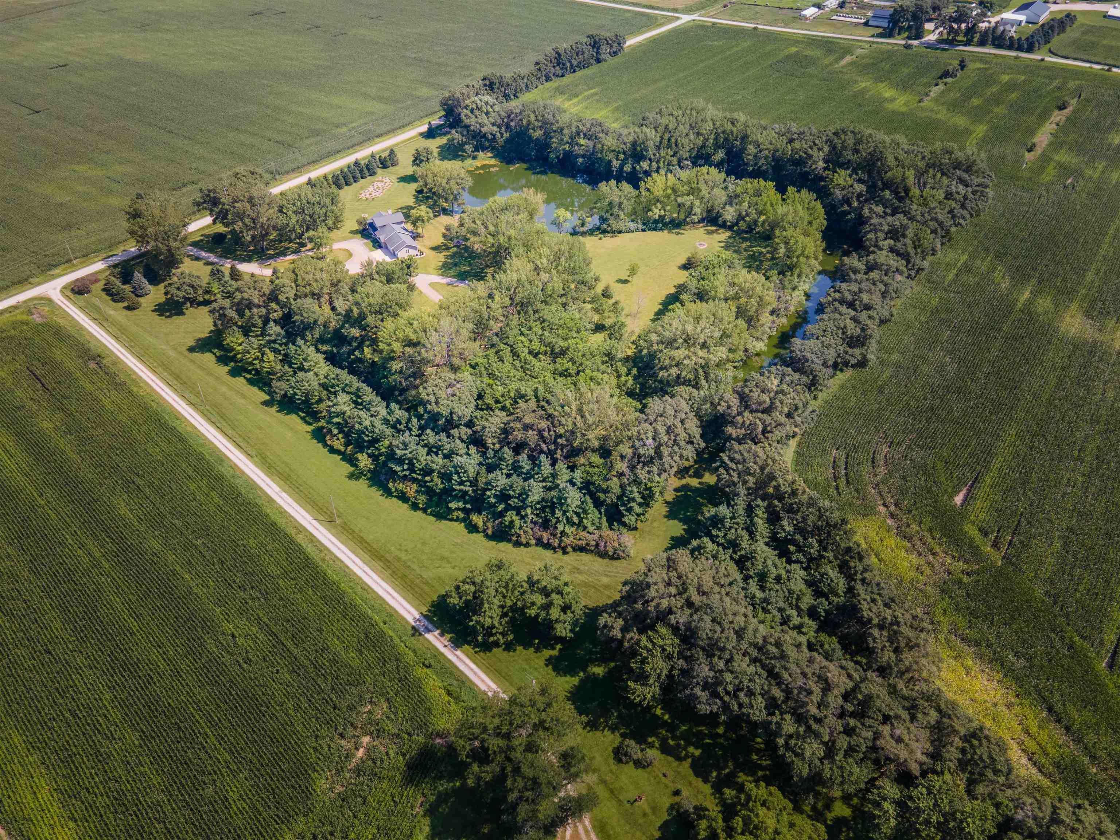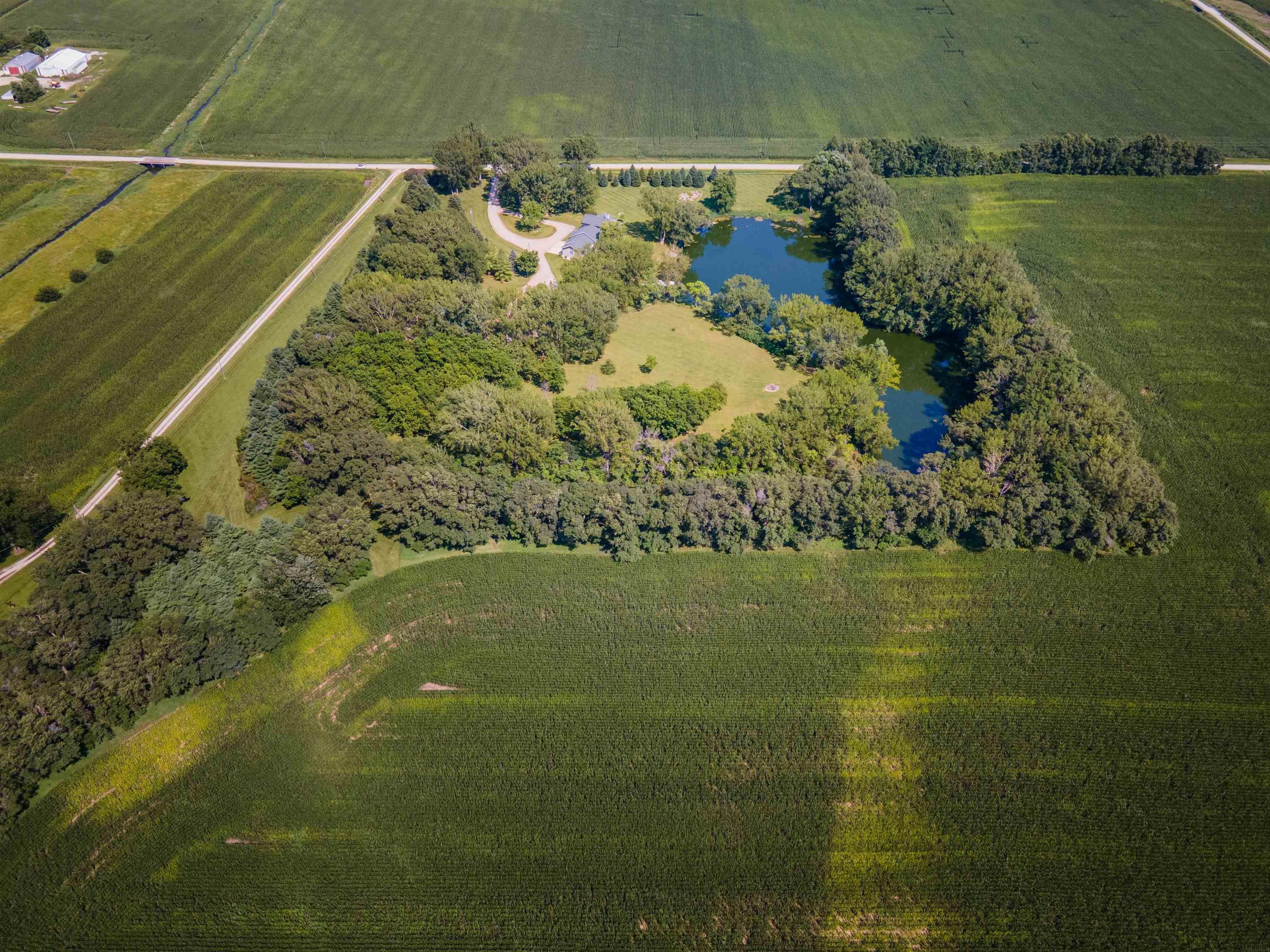-
27723 ELM AVE APLINGTON, IA 50604
- Single Family Home / Resale (MLS)

Property Details for 27723 ELM AVE, APLINGTON, IA 50604
Features
- Price/sqft: $190
- Lot Size: 632056 sq. ft.
- Total Rooms: 6
- Room List: Bedroom 1, Bedroom 2, Bedroom 3, Bathroom 1, Bathroom 2, Bathroom 3
- Stories: 2
- Roof Type: GABLE
- Heating: Fireplace,Forced Air,Geothermal
- Construction Type: Frame
Facts
- Year Built: 01/01/1999
- Property ID: 949998160
- MLS Number: 20243211
- Parcel Number: 0934400044
- Property Type: Single Family Home
- County: BUTLER
- Legal Description: PCL A E ? SE ? 34 91 18
- Listing Status: Active
Sale Type
This is an MLS listing, meaning the property is represented by a real estate broker, who has contracted with the home owner to sell the home.
Description
This listing is NOT a foreclosure. Whos looking for a waterfront property, peace, quiet, and a lil paradise? This beautiful property was built brand new in 1999! 14.5 acres m/l of pristine grounds! Manicured trees, absolutely beautiful curb appeal and literally a lil slice of heaven on earth. Ever wanted your own pond? This one has it and there is even a boat lift there the seller is leaving behind! Home has 2460 finished above grade m/l and another 1025 finished in the lower level! That is 3485 total finish square feet, and finished at a very high quality! Septic has been inspected and passed inspection just recently, well also recently tested and Radon has been tested and mitigated! Grounds also has a 40 x 64 steel building and yes... Building has electricity and it is fully cemented! Home is heated and cooled with GEOTHERMAL, no propane, home is all electric! CNS Internet service out of Ackley, annual expense of $487. Main floor has primary bedroom, the primary bedroom has primary bath with jetted tub and shower. Main also has a spacious spare bedroom, an office, wood burning fireplace, a full laundry room, and a superb living area, dining area, public 3/4 bathroom, and fantastic kitchen with updated quartz counter tops and new sink! Upstairs you will find an awesome loft! You will love the awesome vaulted ceilings! Deck out front and back composite! Approximately 1176 finished square footage in the basement with two additional non-conforming rooms, another spacious living space, and an additional 3/4 bathroom.
Real Estate Professional In Your Area
Are you a Real Estate Agent?
Get Premium leads by becoming a UltraForeclosures.com preferred agent for listings in your area
Click here to view more details
Property Brokerage:
RE/MAX Home Group
4800 University Avenue RE/MAX Concepts
Cedar Falls
IA
50613
Copyright © 2024 Northeast Iowa Regional Board of Realtors. All rights reserved. All information provided by the listing agent/broker is deemed reliable but is not guaranteed and should be independently verified.

All information provided is deemed reliable, but is not guaranteed and should be independently verified.





