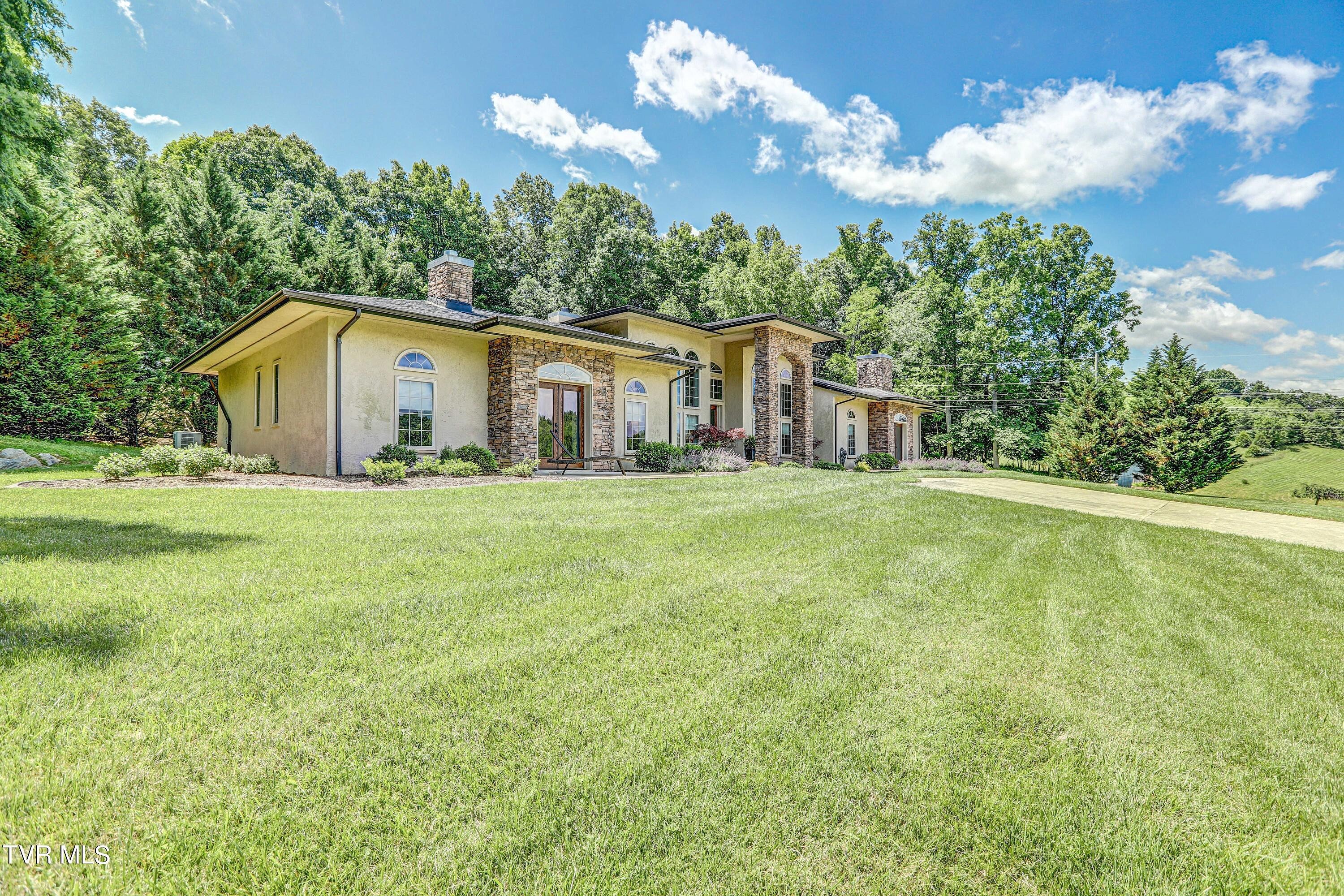-
278 LAKESHORE RD BLUFF CITY, TN 37618
- Single Family Home / Resale (MLS)

Property Details for 278 LAKESHORE RD, BLUFF CITY, TN 37618
Features
- Price/sqft: $352
- Lot Size: 9.89 acres
- Total Units: 1
- Total Rooms: 7
- Room List: Bedroom 1, Bedroom 2, Bedroom 3, Bathroom 1, Bathroom 2, Bathroom 3, Bathroom 4
- Stories: 100
- Roof Type: GABLE OR HIP
- Heating: Fireplace,Heat Pump
Facts
- Year Built: 01/01/2005
- Property ID: 887364575
- MLS Number: 9966481
- Parcel Number: 082096 14000
- Property Type: Single Family Home
- County: Sullivan
- Legal Description: DISTRICT: 04, COUNTY AREA: B10
- Zoning: A1
- Listing Status: Active
Sale Type
This is an MLS listing, meaning the property is represented by a real estate broker, who has contracted with the home owner to sell the home.
Description
This listing is NOT a foreclosure. Privacy and absolute perfection await you in this one level, completely remodeled home sited on approximately 10 acres with lake access. Serenity is yours in your own slice of heaven on earth. Enter from the street through wrought iron gates leading you down to the property. Technically you are facing the back of the house, but the stunning entrance tells a different story. The foyer is tiled and very large. There is a storage/office area here. Continue on toward the totally remodeled kitchen and you'll find a well appointed half bath complete with a sliding barn door. Entering the kitchen you'll be amazed by the gorgeous cabinetry, granite counters, fantastic gas oven with hood and stainless steel appliances, Right off the kitchen is a huge pantry with sliding barn door that will not disappoint. Bedroom 3 is located off the kitchen and is a wonderful suite. Large enough for a king sized bed, this room offers a wall of closet space and a newly designed bath with tiled shower. Overlooking the front yard is a large den/family room with built ins and a stone fireplace extending to the ceiling. The informal dining area also overlooks the front of the property. Proceeding on to the middle of the house you'll find the formal dining room and the formal living room, also featuring a stone fireplace. Bedroom 2 is located off the hallway across from bath #2 that has also been remodeled, Prepare to be awed by the primary suite featuring french doors leading to a patio. This retreat features a two sided fireplace and built ins galore. The bath is a breathtaking delight featuring a steam shower, soaking tub across from the fireplace, a large double vanity and separate water closet. The massive walk in closet will take your breath away. The laundry is conveniently located here. Outside you'll find a detached 3 car garage as well as the attached 2 car garage. A short walk from the house is the barn and shed perfect for your animals. The property isn't fenced.
Real Estate Professional In Your Area
Are you a Real Estate Agent?
Get Premium leads by becoming a UltraForeclosures.com preferred agent for listings in your area
Click here to view more details
Property Brokerage:
Heritage Homes at Sixth Street, Inc.
403 Sixth Street
Bristol
TN
37620
Copyright © 2024 Tennessee Virginia Regional Multiple Listing Service. All rights reserved. All information provided by the listing agent/broker is deemed reliable but is not guaranteed and should be independently verified.

All information provided is deemed reliable, but is not guaranteed and should be independently verified.








































































































































































