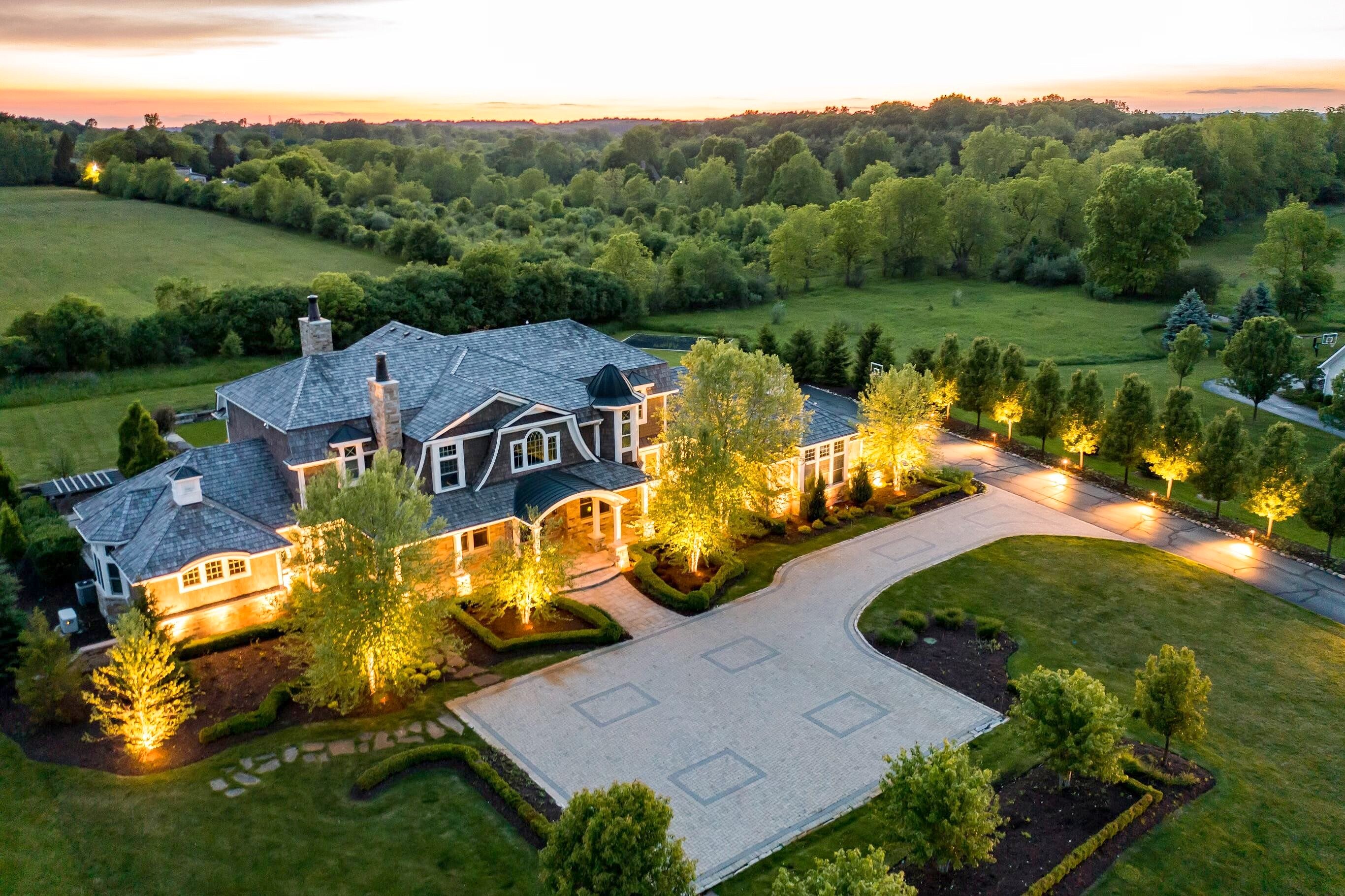-
2805 WALTERS WAY ANN ARBOR, MI 48103
- Townhouse or Condo / Resale (MLS)

Property Details for 2805 WALTERS WAY, ANN ARBOR, MI 48103
Features
- Price/sqft: $312
- Lot Size: 133294 sq. ft.
- Total Rooms: 10
- Room List: Bedroom 1, Bedroom 2, Bedroom 3, Bedroom 4, Bedroom 5, Bathroom 1, Bathroom 2, Bathroom 3, Bathroom 4, Bathroom 5
- Stories: 200
- Heating: Fireplace,Forced Air,Hot Water,Radiant
- Exterior Walls: Siding (Alum/Vinyl)
Facts
- Year Built: 01/01/2012
- Property ID: 887369389
- MLS Number: 24027449
- Parcel Number: H -08-11-310-003
- Property Type: Townhouse or Condo
- County: WASHTENAW
- Legal Description: SITE 3 THE DOWNS SITE CONDOMINIUM PT SW 1/4 SEC 11, T2S-R5E, 3.06 AC.
- Zoning: PUD
- Listing Status: Active
Sale Type
This is an MLS listing, meaning the property is represented by a real estate broker, who has contracted with the home owner to sell the home.
Description
This listing is NOT a foreclosure. This Magnificent Custom Built home in NW Ann Arbor is one of the finest homes you will ever see and represents only the finest in Design, Materials, and Craftsmanship. The home rests on a completely private 3 acre setting in one of the area's most premier communities. The grounds are spectacular with extensive landscaping, large patio space, porch with retractable screens, and gas fire pit. The interior is finished to the highest standards. Highlights include a welcoming covered front entry, two story foyer with sweeping staircase, 10' main floor ceilings, upgraded and extensive woodwork throughout, Family Room with 20' ceilings and stone fireplace, the most stunning kitchen you will see with Mouser Cabinets, Granite Counters, and Sub Zero and Wolf appliances, large sun-filled eating area, Formal Living with Fireplace and fine detail molding, formal Dining with butlers pantry and condition wine closet, Family Friendly back-hall area incudes walk-in pantry, everyday office area with two built-in desks, laundry with 2 sets of washer and Dryer and custom cabinets, full bath, and locker area for coats, bags, and gear. The main level primary bedroom wing includes a formal study with built-in bookcases, sitting area with built-in cabinets and wine frig, bed chamber, and spa-like primary bath with marble tile, in-floor heat, dual vanity area, oversized shower, and fully built-out his and hers closet space. The upper level includes four bedrooms and three full baths. Bedroom 2 has a private bath and walk-in closet. Bedroom 3 incudes a sitting room, bed area, two work-desks and bath. Bedroom 4 and 5 each include walk-closets and share an oversized bath with marble tile. The finished lower level feature s a large multi-space rec room, full walk-behind bar with 2 beverage, wine, and 2 beer keg refrigerators, ventilated cigar lounge, walk-in and fully conditioned wine cellar, exercise room, 6th bedroom, and 6th full bath. There is ample storage as well. Incredible home!
Real Estate Professional In Your Area
Are you a Real Estate Agent?
Get Premium leads by becoming a UltraForeclosures.com preferred agent for listings in your area
Click here to view more details
Property Brokerage:
Real Estate One
555 Briarwood Circle Ste. 200
Ann Arbor
MI
48108
Copyright © 2024 Michigan Regional Information Center, LLC. All rights reserved. All information provided by the listing agent/broker is deemed reliable but is not guaranteed and should be independently verified.

All information provided is deemed reliable, but is not guaranteed and should be independently verified.
































































































































































































































































































