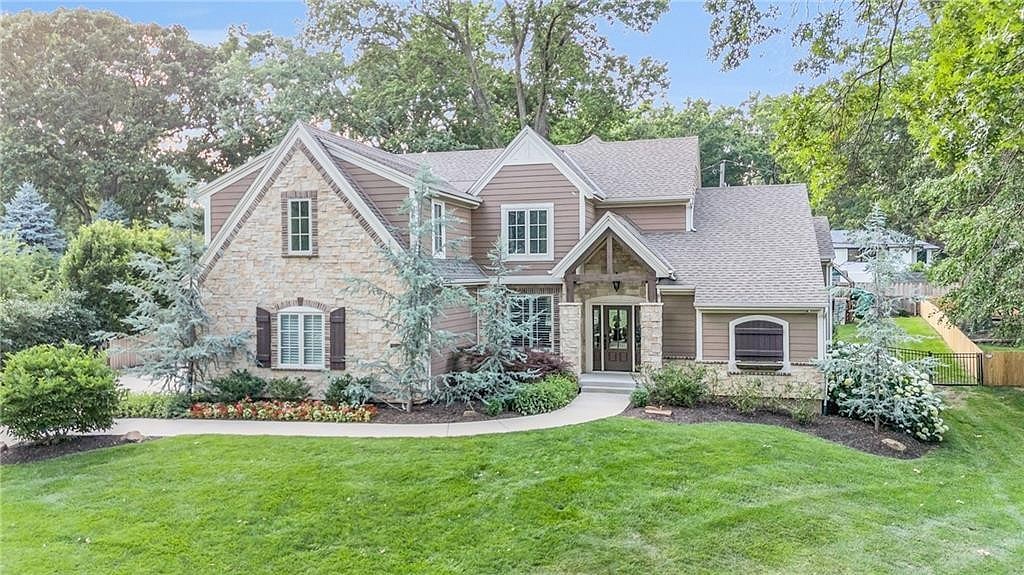-
2808 W 91ST ST LEAWOOD, KS 66206
- Single Family Home / Resale (MLS)

Property Details for 2808 W 91ST ST, LEAWOOD, KS 66206
Features
- Price/sqft: $338
- Lot Size: 16686 sq. ft.
- Total Units: 1
- Total Rooms: 19
- Room List: Bedroom 4, Bedroom 5, Bedroom 2, Bedroom 3, Basement, Bathroom 1, Bathroom 2, Bathroom 3, Bathroom 4, Bathroom 5, Dining Room, Exercise Room, Family Room, Great Room, Gym, Kitchen, Master Bedroom, Media Room, Office
- Stories: 1.5
- Roof Type: Composition Shingle
- Heating: Fireplace,Forced Air,Zoned
- Construction Type: Frame
- Exterior Walls: Combination
Facts
- Year Built: 01/01/2016
- Property ID: 918991276
- MLS Number: 2494830
- Parcel Number: HP24000000-0579
- Property Type: Single Family Home
- County: JOHNSON
- Legal Description: LEAWOOD LOT 579 LWC-0681 0002
- Zoning: R-1
- Listing Status: Active
Pre-Foreclosure Info
- Recording Date: 06/29/2013
- Recording Year: 2013
Sale Type
This is an MLS listing, meaning the property is represented by a real estate broker, who has contracted with the home owner to sell the home.
Description
This listing is NOT a foreclosure. Welcome to exquisite classic luxury located on one of most popular blocks in the heart of Old Leawood.nStep inside and be greeted by the grandeur of vaulted ceilings and an open floor plan that seamlessly connects the living spaces, creating an inviting atmosphere for both relaxation and entertainment. The newly refinished hickory hardwoods were done in a warm & inviting tone. The robust kitchen is a chefs dream, complete with custom cabinets, stainless appliances, gas cooking, cabinet accent lighting, a massive walk-in pantry, two ovens and one is a French door oven, and an oversized island with counter seating. The first-floor primary suite offers a private retreat with its luxurious en-suite bathroom featuring double vanities, make-up area, huge walk-in closet and laundry room. Also featured on the main floor and located just off the kitchen, are additional first-floor quarters which are perfect for an au pair or a versatile playroom or home office.The second floor is designed with family living in mind, featuring four bedrooms, bonus play space, and a 2nd laundry room. From the garage is a functional mudroom with drop zone, perfect for organizing coats, backpacks, and other essentials. Custom elegant plantation shutters adorn the windows The finished lower level is a haven for recreation and relaxation, featuring a gym with rubber flooring & TVs, a media room with barn doors, an Amini riser and Restoration Hardware Cloud seating included, a hidden safe room, and two additional bedrooms. Storage will never be an issue with the abundant space available throughout the home. Outside, the fenced yard is a private oasis w/ incredible landscaping and a tiered deck, ideal for outdoor gatherings and leisure. This home is equipped with a state-of-the-art Smart security system and cameras. For the environmentally conscious, the garage is wired for two electric vehicle charging stations & the home has a Generac generator so you are never without power.
Real Estate Professional In Your Area
Are you a Real Estate Agent?
Get Premium leads by becoming a UltraForeclosures.com preferred agent for listings in your area
Click here to view more details
Property Brokerage:
Compass
900 W 48th Place Ste 120
Kansas City
MO
64112
Copyright © 2024 Heartland Multiple Listing Service. All rights reserved. All information provided by the listing agent/broker is deemed reliable but is not guaranteed and should be independently verified.

All information provided is deemed reliable, but is not guaranteed and should be independently verified.








































































































































































































