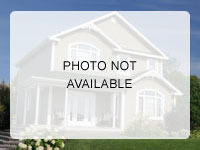-
2811 DRUID HILL DR DES MOINES, IA 50315
- Single Family Home / Resale (MLS)

Property Details for 2811 DRUID HILL DR, DES MOINES, IA 50315
Features
- Price/sqft: $292
- Lot Size: 0.627 acres
- Total Units: 1
- Total Rooms: 6
- Stories: 1
- Roof Type: Asphalt
- Heating: Forced air unit
- Exterior Walls: Masonry
Facts
- Year Built: 01/01/1990
- Property ID: 902573536
- MLS Number: 698929
- Parcel Number: 010/00600-002-000
- Property Type: Single Family Home
- County: Polk
Real Estate Professional In Your Area
Are you a Real Estate Agent?
Get Premium leads by becoming a UltraForeclosures.com preferred agent for listings in your area

All information provided is deemed reliable, but is not guaranteed and should be independently verified.





