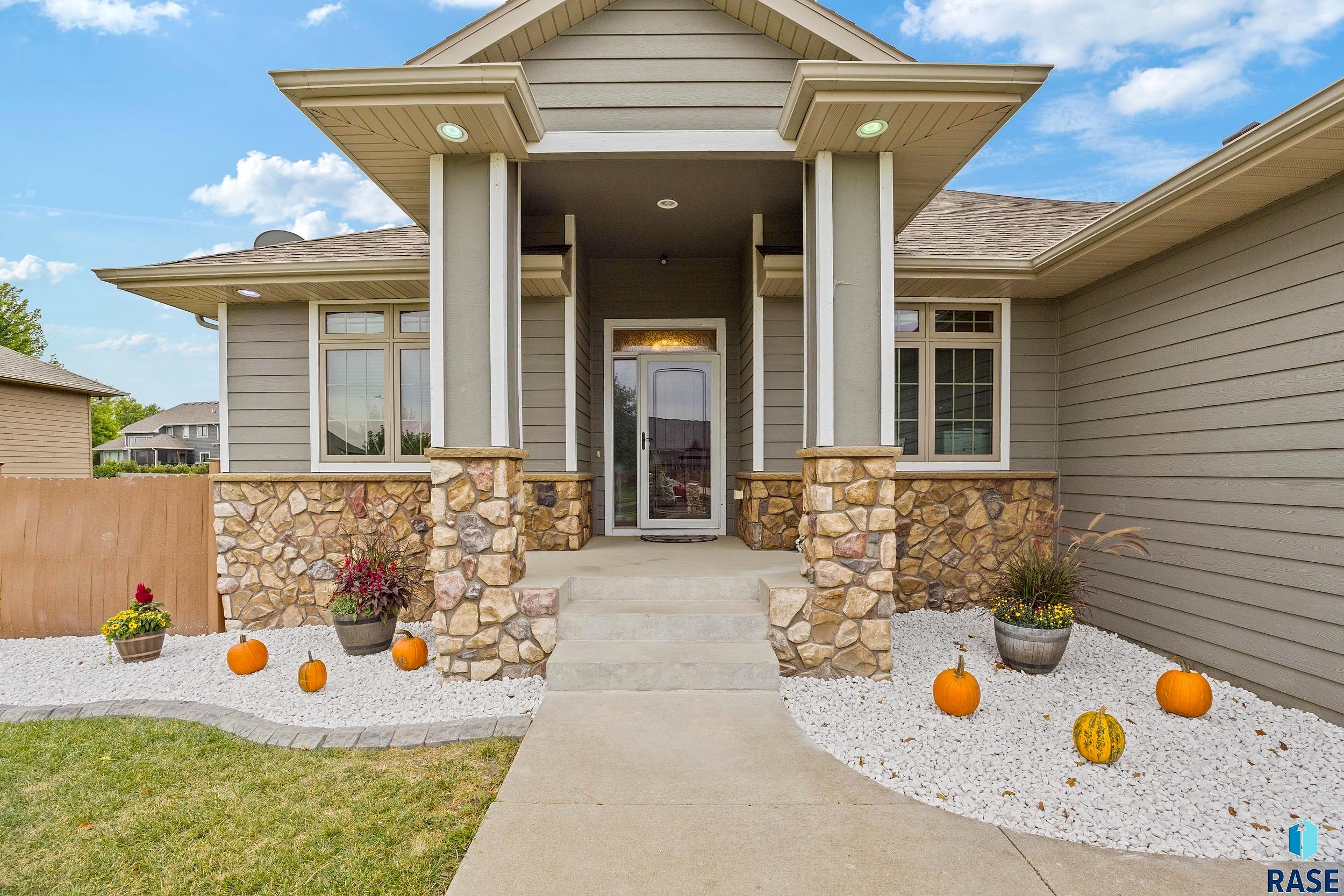-
2813 W STRATTON ST SIOUX FALLS, SD 57108
- Single Family Home / Resale (MLS)

Property Details for 2813 W STRATTON ST, SIOUX FALLS, SD 57108
Features
- Price/sqft: $216
- Lot Size: 0.4731 acres
- Total Rooms: 15
- Room List: Bedroom 4, Bedroom 5, Bedroom 1, Bedroom 2, Bedroom 3, Basement, Bathroom 1, Bathroom 2, Bathroom 3, Bathroom 4, Dining Room, Family Room, Kitchen, Laundry, Living Room
- Heating: Central Furnace,Fireplace
Facts
- Year Built: 01/01/2014
- Property ID: 918992438
- MLS Number: 22406942
- Parcel Number: 281.60.06.008
- Property Type: Single Family Home
- County: Lincoln
- Legal Description: SF - PRAIRIE HILLS WEST ADD - LOT 8 - BLK 6
- Zoning: MUNICIPALI
- Listing Status: Active
Sale Type
This is an MLS listing, meaning the property is represented by a real estate broker, who has contracted with the home owner to sell the home.
Description
This listing is NOT a foreclosure. Discover the perfect home in an ideal location! This corner lot property in Prairie Hills West Addition offers a tranquil setting on a cul-de-sac with no through street. This home offers 6 bedrooms and 4 bathrooms with a newly finished lower level. The ranch-style layout features 3 main-floor bedrooms, including a private main suite. The main suite is separate from the other 2 bedrooms for privacy. The main suite bathing area offers heated floors and towel bars, a spacious walk-in closet, a whirlpool soaking tub, and a luxurious walk-in shower. Close to the main suite is a large laundry room with many hooks and cubbies for those extra winter clothes. An open-concept living area seamlessly connects the living room, kitchen, and dining area, complete with a convenient breakfast bar. Off the dining area is access to the covered back porch with a fan to enjoy those beautiful days. A hook-up for a gas stove is available. Below, the lower level boasts 3 additional bedrooms and 2 bathrooms, one being a Jack and Jill bathroom. The expansive family room with a cozy fireplace is a perfect space for entertaining, with 9 ft tall ceilings adding to the sense of openness. Garage lovers will enjoy direct sunlight through the windows, warmth from the heater, hot and cold water, and a drain in this garage with bright lights and room for a workshop or lots of fun toys. There are a few extras to mention: an air filtration system, water softener, and purification system, a gas hook-up on the covered back deck, and security locks that can be accessed through a phone app; this home offers the perfect blend of modernness, comfort, and elegance.
Real Estate Professional In Your Area
Are you a Real Estate Agent?
Get Premium leads by becoming a UltraForeclosures.com preferred agent for listings in your area
Click here to view more details
Property Brokerage:
Keller Williams Realty Sioux Falls
6300 South Connie Avenue
Sioux Falls
SD
57108
Copyright © 2024 Realtor Association of the Sioux Empire MLS. All rights reserved. All information provided by the listing agent/broker is deemed reliable but is not guaranteed and should be independently verified.

All information provided is deemed reliable, but is not guaranteed and should be independently verified.




















































































