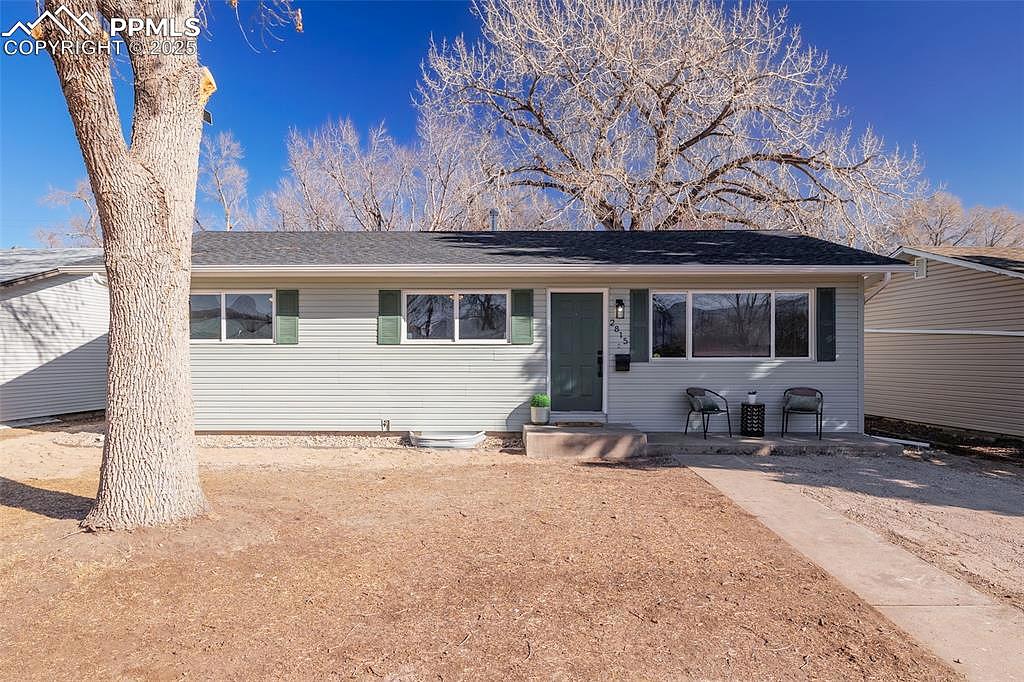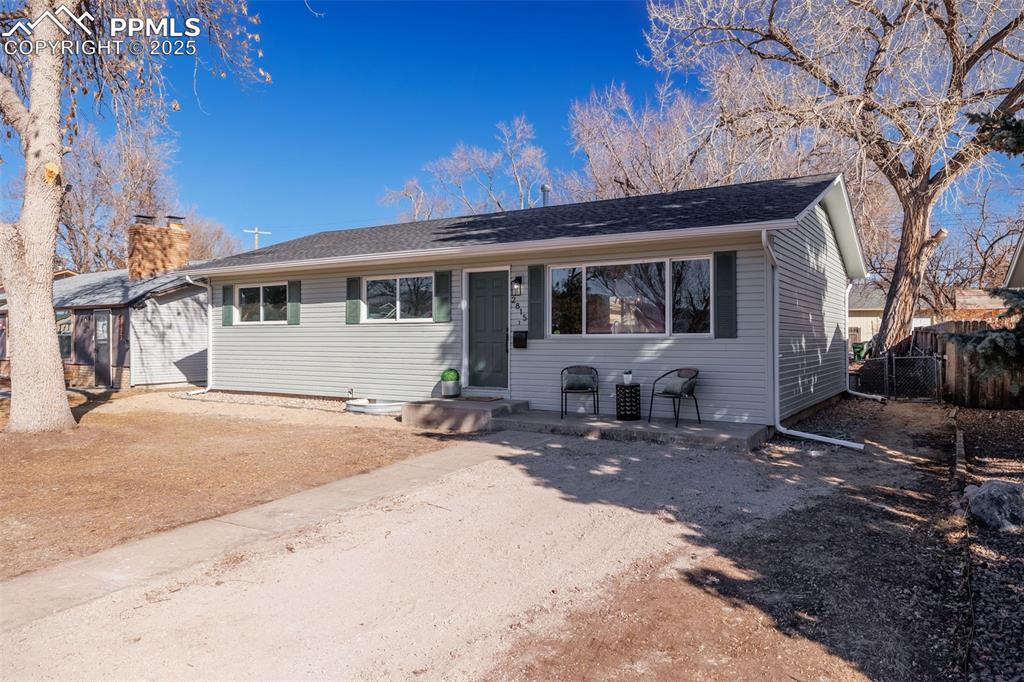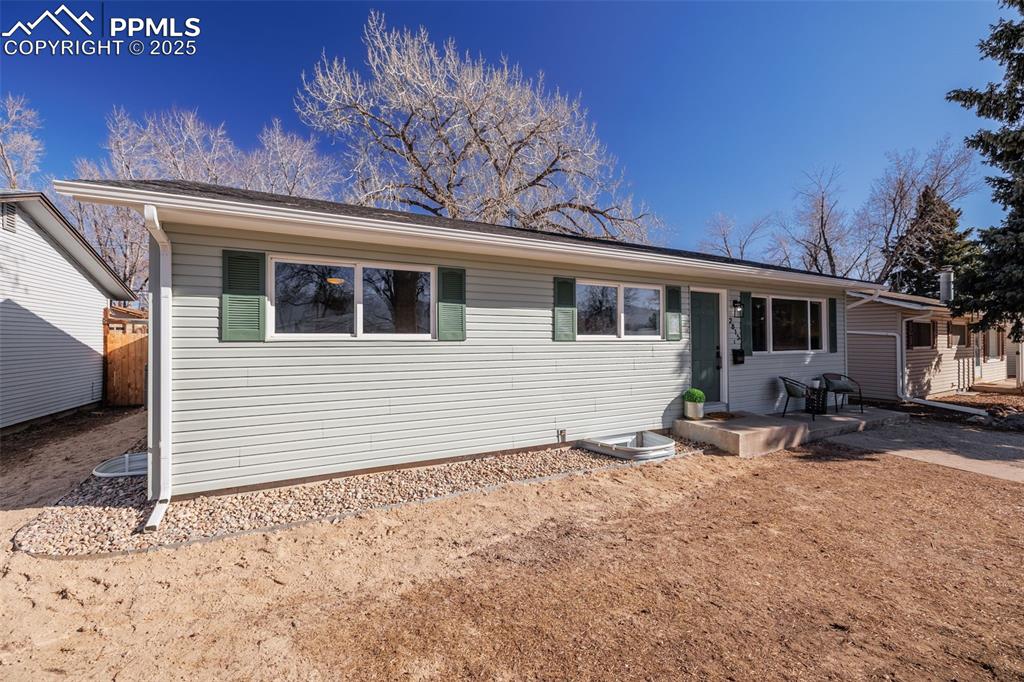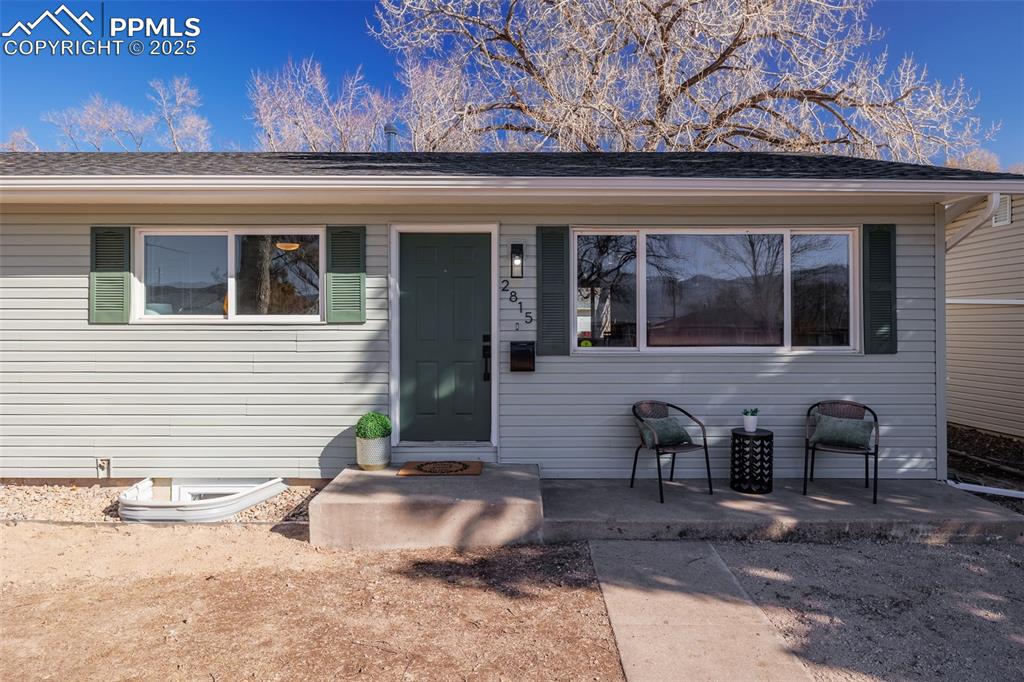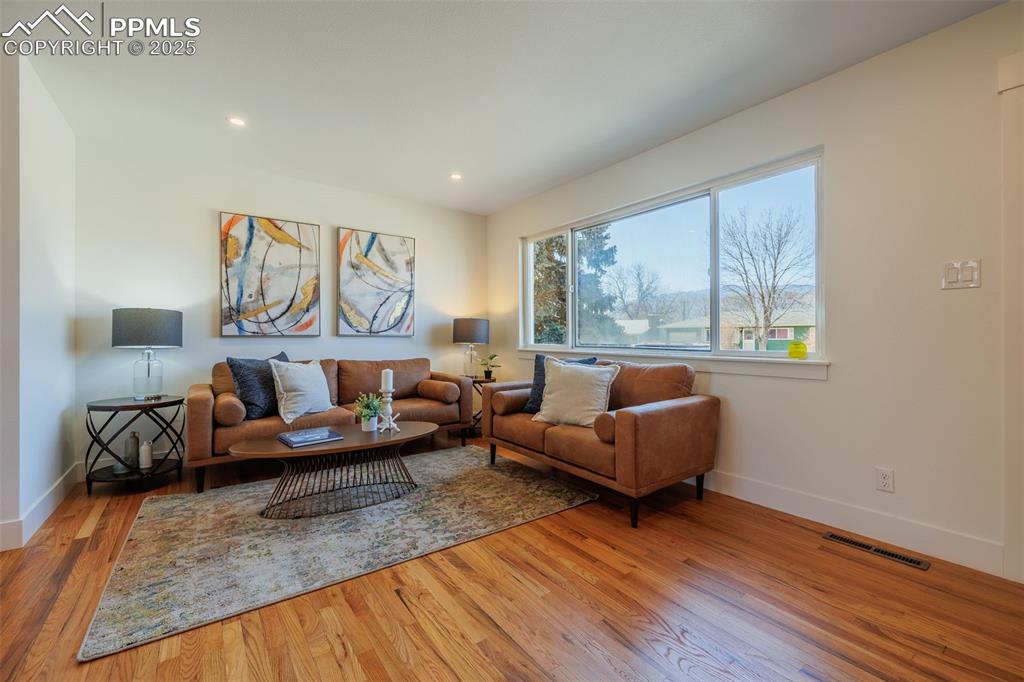-
2815 N ARCADIA ST COLORADO SPRINGS, CO 80907
- Single Family Home / Resale (MLS)

Property Details for 2815 N ARCADIA ST, COLORADO SPRINGS, CO 80907
Features
- Price/sqft: $236
- Lot Size: 0.13 acres
- Total Units: 1
- Total Rooms: 13
- Room List: Bedroom 4, Bedroom 2, Bedroom 3, Bathroom 1, Bathroom 2, Bathroom 3, Dining Room, Family Room, Kitchen, Laundry, Living Room, Master Bedroom, Office
- Stories: 1
- Roof Type: Composition Shingle
- Heating: Forced Air, Natural Gas
- Construction Type: Frame
- Exterior Walls: Wood Siding
Facts
- Year Built: 01/01/1959
- Property ID: 974456286
- MLS Number: 1682946
- Parcel Number: 63323-08-014
- Property Type: Single Family Home
- County: EL PASO
- Listing Status: Active
Sale Type
This is an MLS listing, meaning the property is represented by a real estate broker, who has contracted with the home owner to sell the home.
Description
This listing is NOT a foreclosure. Welcome to 2815 N Arcadia St, a meticulously remodeled mid-century rancher in Colorado Springs. This spacious 4-bedroom, 3-bathroom home offers 2,050 square feet of modern living space. The main level features a new primary suite with a luxurious full bath and an expansive walk-in closet equipped with laundry hookups. Another additional bedroom on the main level with a completely renovated bathroom provide ample space for family or guests. The open-concept kitchen boasts brand-new stainless-steel appliances, new cabinets with 42 upper cabinets, soft close doors/drawers an island and seamlessly flows into the living area, where refinished hardwood floors add warmth and elegance. Come into the fully finished basement that includes two large bedrooms with egress windows, a generous recreation/family room with an egress window and a new full bathroom. The flex room has been pre-wired and plumbed for a kitchenette that offers potential for various uses.. There is also a separate entrance to the basement. Durable Cortec LVP flooring runs throughout the basement, which also houses a second laundry area. The basements design allows for optional separation, ideal for house hacking or accommodating extended family. Significant upgrades include a new roof, gutters, 200 AMP electrical service with a 100 AMP sub-panel in the basement and all-new plumbing supply and waste lines. New doors, hardware, trim, lighting, and added insulation in both the basement and attic to enhance the homes efficiency and aesthetic appeal. The property offers alley access to the backyard, providing ample parking space suitable for an RV. Conveniently located near schools, shopping centers, and parks, this home combines modern amenities with thoughtful design, making it a must-see property in Colorado Springs.
Real Estate Professional In Your Area
Are you a Real Estate Agent?
Get Premium leads by becoming a UltraForeclosures.com preferred agent for listings in your area
Click here to view more details
Property Brokerage:
Exp Realty LLC
Copyright © 2025 Pikes Peak Association of REALTORS. All rights reserved. All information provided by the listing agent/broker is deemed reliable but is not guaranteed and should be independently verified.

All information provided is deemed reliable, but is not guaranteed and should be independently verified.





