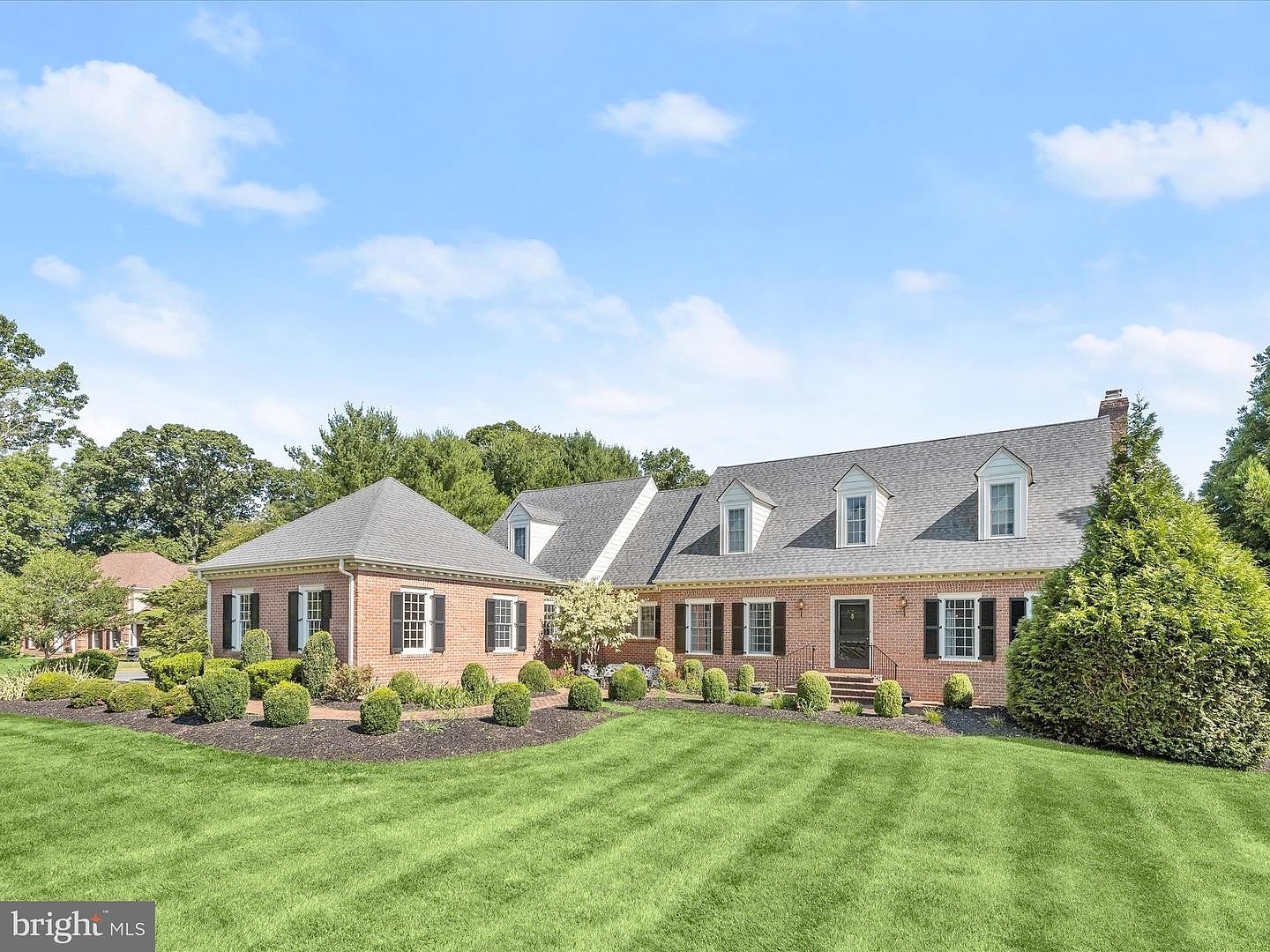-
2816 SAGEWOOD DR GLENWOOD, MD 21738
- Single Family Home / Resale (MLS)

Property Details for 2816 SAGEWOOD DR, GLENWOOD, MD 21738
Features
- Lot Size: 117612 sq. ft.
- Total Units: 1
- Total Rooms: 9
- Room List: Bedroom 1, Bedroom 2, Bedroom 3, Bedroom 4, Bathroom 1, Bathroom 2, Bathroom 3, Bathroom 4, Bathroom 5
- Stories: 150
- Roof Type: Composition Shingle
- Heating: Heat Pump
- Exterior Walls: Brick
Facts
- Year Built: 01/01/1996
- Property ID: 894870106
- MLS Number: MDHW2041784
- Parcel Number: 04-349563
- Property Type: Single Family Home
- County: HOWARD
- Legal Description: LOT 32 2.700 A 2816 SAGEWOOD DR WELLINGTON SEC 1 AREA 1
- Zoning: RCDEO
- Listing Status: Active
Sale Type
This is an MLS listing, meaning the property is represented by a real estate broker, who has contracted with the home owner to sell the home.
Description
This listing is NOT a foreclosure. Discover unparalleled elegance in this breathtaking brick colonial estate, nestled on over 2 acres of meticulously manicured grounds in the prestigious Wellington area of Glenwood. Perfectly designed for luxurious living and grand entertaining, this home features a charming patio with stunning views of the expansive, landscaped gardens. Step inside through the three-car garage or the grand front entrance and be welcomed by a sophisticated foyer showcasing chair railings, a dramatic vaulted two-story ceiling, and gleaming hardwood floors that flow seamlessly throughout the residence. The formal living room exudes grandeur with its high ceilings, one of three architecturally detailed fireplaces, an exquisite mantle, and double crown molding. Adjacent to the formal living room is the dining room, ideal for hosting lavish gatherings or intimate dinners, adorned with chair railings, crown molding, and direct access to the gourmet kitchen. Culinary enthusiasts will adore the kitchen, which boasts an expansive center island, premium 36-inch cabinetry, top-of-the-line stainless steel appliances, a wet bar, a charming garden window, and luxurious granite countertops. The adjoining breakfast area opens to the family room, where plantation shutters and custom built-in bookcases flank the second fireplace, creating a cozy yet refined ambiance. The sunroom, accessible from the sitting room, is a sanctuary of natural light, featuring large windows, elegant ceramic tile flooring, and stylish fixtures. The primary bedroom suite offers a retreat-like experience with multiple walk-in closets, a private sitting room, and a lavish en suite bathroom equipped with dual vanities, a spacious soaking tub, and a walk-in shower. Above the garage, an additional suite includes a bedroom, a living room, and a full bath, perfect for guests or an au pair. The upper-level houses two more bedrooms with private baths and plush carpeting, offering serene personal spaces. The versatile lower level includes a sophisticated wine room, a powder room, and expansive recreation and game areas centered around the third fireplace, with seamless access to the picturesque rear yard. Conveniently located near major commuter routes MD-29, MD-32, and I-70, this estate ensures easy travel to numerous points of interest. Experience the epitome of luxury living in this exceptional Glenwood estate, where every detail is perfectly crafted.
Real Estate Professional In Your Area
Are you a Real Estate Agent?
Get Premium leads by becoming a UltraForeclosures.com preferred agent for listings in your area
Click here to view more details
Property Brokerage:
Long & Foster Real Estate
12230 Clarksville Pike Suite A
Clarksville
MD
21029
Copyright © 2024 Long & Foster Real Estate. All rights reserved. All information provided by the listing agent/broker is deemed reliable but is not guaranteed and should be independently verified.

All information provided is deemed reliable, but is not guaranteed and should be independently verified.














































































































































































