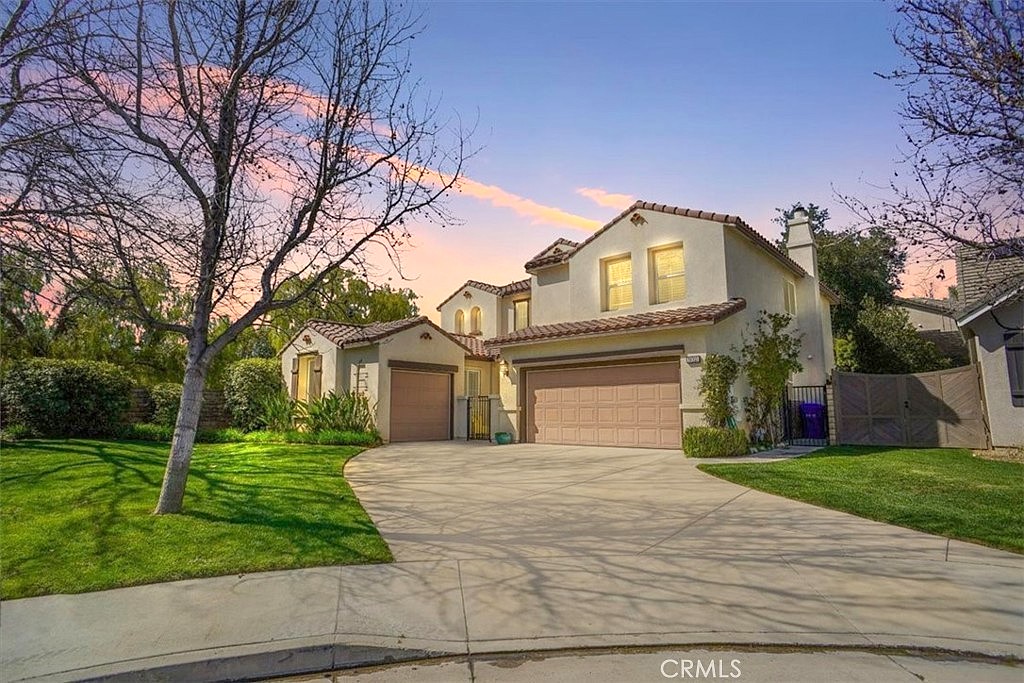-
28353 WILLOW CANYON CT SANTA CLARITA, CA 91390
- Single Family Home / Resale (MLS)

Property Details for 28353 WILLOW CANYON CT, SANTA CLARITA, CA 91390
Features
- Price/sqft: $358
- Lot Size: 10118 sq. ft.
- Total Units: 1
- Total Rooms: 7
- Room List: Bedroom 1, Bedroom 2, Bedroom 3, Bedroom 4, Bathroom 1, Bathroom 2, Bathroom 3
- Heating: Central Furnace
- Construction Type: Wood
Facts
- Year Built: 01/01/2002
- Property ID: 866619657
- MLS Number: SR24034187
- Parcel Number: 3244-148-059
- Property Type: Single Family Home
- County: LOS ANGELES
- Legal Description: TR=51789-01 LOT 100
- Zoning: SCUR2
- Listing Status: Active
Pre-Foreclosure Info
- Recording Date: 07/25/2013
- Recording Year: 2013
Sale Type
This is an MLS listing, meaning the property is represented by a real estate broker, who has contracted with the home owner to sell the home.
Description
This listing is NOT a foreclosure. Welcome to this stunning Estrella Vista home, a Spanish-style Zen-gem in the sought-after Copperhill North neighborhood of Santa Clarita. This 4-bedroom, 3-full bathroom home offers a blend of comfort, elegance, and practicality, with a downstairs bedroom currently being used as an office, a loft, and a serene and spacious backyard. As you enter through the charming courtyard, youll be delighted by the high ceilings and the bright open floor plan. The downstairs features slate and wood flooring and soothing neutral colors, creating a comfortable and elegant atmosphere for you to add your personal touches with ease. The formal living room, dining room, and family room with a wood-burning fireplace are perfect for entertaining guests or simple day-to-day living. The bright gourmet kitchen has a beautiful view of the garden and is a chef's dream, with granite counters, a large center island, a roomy pantry, and abundant cabinet space. The downstairs laundry room, complete with a sink and tons of overhead storage, adds a touch of convenience to daily tasks. An elegant iron staircase with designer pattern carpet leads you upstairs where youll find the primary suite, two additional bedrooms, and a versatile loft that can be used as a game room, a media room, a gym, or a home office. The primary suite offers a sitting area, a walk-in closet, and a luxurious bath with dual vanities, a soaking spa tub, and a separate shower. The secondary bath is equipped with a dual sink vanity and shower/tub combo. The backyard is an oasis of tranquility, with a covered patio, shade sail, established fruit trees, exotic flowers that show up every year and a lush green lawn and gardens. The 3rd bay garage, with a separate entrance, is currently being used as workshop, but could be converted into an additional room or casita. Other impressive features include plantation style shutters and mirrored wardrobes, an electric car power station, automatic irrigation system, and central air and heating. This home is located at the end of a cul-de-sac, with little traffic offering privacy and security. Don't miss your opportunity to own this beautiful home in a prime location!
Real Estate Professional In Your Area
Are you a Real Estate Agent?
Get Premium leads by becoming a UltraForeclosures.com preferred agent for listings in your area
Click here to view more details
Property Brokerage:
Engel & Völkers Santa Clarita
25350 Magic Mountain Parkway, #180
CA
91355
Copyright © 2024 Engel & Völkers. All rights reserved. All information provided by the listing agent/broker is deemed reliable but is not guaranteed and should be independently verified.

All information provided is deemed reliable, but is not guaranteed and should be independently verified.




































































