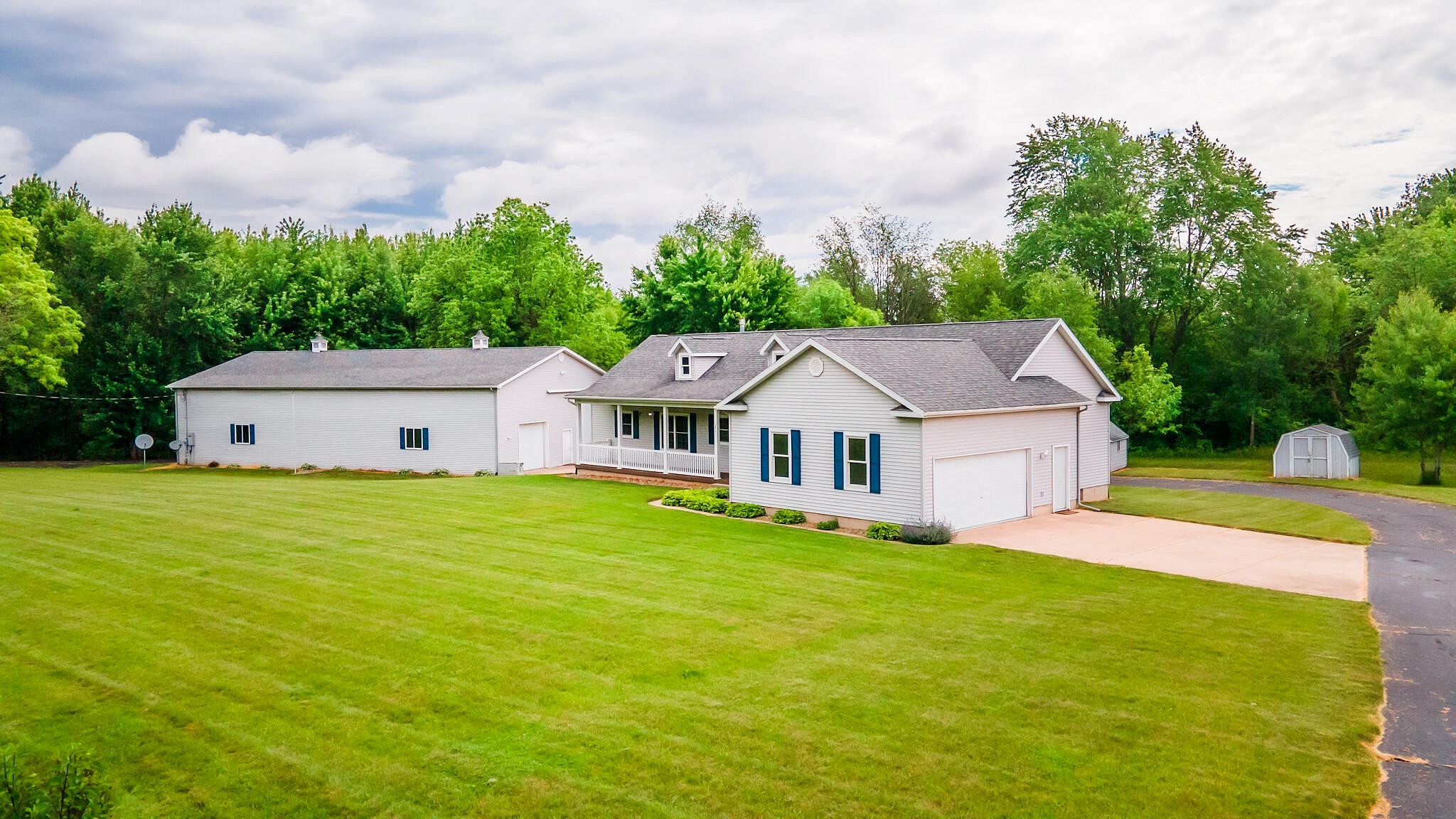-
2841 S LACEY LAKE RD BELLEVUE, MI 49021
- Single Family Home / Resale (MLS)

Property Details for 2841 S LACEY LAKE RD, BELLEVUE, MI 49021
Features
- Price/sqft: $229
- Lot Size: 85378 sq. ft.
- Total Rooms: 8
- Room List: Bedroom 1, Bedroom 2, Bedroom 3, Bathroom 1, Bathroom 2, Dining Room, Kitchen, Living Room
- Stories: 100
- Heating: Fireplace,Forced Air
Facts
- Year Built: 01/01/2003
- Property ID: 888471018
- MLS Number: 24029306
- Parcel Number: 090 025 300 093 05
- Property Type: Single Family Home
- County: EATON
- Legal Description: COM S 1/4 COR SEC 25; N0?28'37"W 908.53 FT; W 289.3 FT TO POB; S18?41'55"W 316.32 FT; W 262.14 FT TO C/L LACEY LAKE RD; NELY
- Zoning: LA
- Listing Status: Active
Sale Type
This is an MLS listing, meaning the property is represented by a real estate broker, who has contracted with the home owner to sell the home.
Description
This listing is NOT a foreclosure. Welcome to 2841 S Lacey Lake Rd, Bellevue Mi; Olivet schools. This is a mechanics paradise! This 1.96-acre parcel has a 80 x 40 2 story pole barn with all the toys! Well-manicured lot with 2 driveways and views of woods, farmland, and a creek. Nice open ranch home with a split floor plan. The covered front porch leads to the foyer with entry closets. Foyer leads to the Living room that is full of natural light and has a gas fireplace w/blower. The slider door leads to a 3 seasons room that has a sky light and exits out to a composite deck. Three seasons room can easily be heated by just opening the door to the living room. The kitchen is open to the formal dining room and has custom beautiful hickory cabinets with crown molding, all appliances stay and nice island. There is a master bedroom on one side, and it has tray ceilings, a walk-in closet with built in shelving and a full bathroom with double sinks and a walk-in shower. The other side has 2 bedrooms with double closets, full bathroom with tub, linen closets, and a laundry room. The laundry room has tile floors, cabinets and complete with washer and dryer. This home is spotlessly clean, no pets, no smokers, 6 panel doors, neutral interior and move in ready! The full basement is ready to finish with a rented water softener and a new sump pump. Generac generator is equipped to run the entire house and part of the garage/barn. There are 2 nice sheds out back and attached 2 plus car garage with opener. Black top driveway leads to the house/garage and then turns off to the pole barn/garage. The barn has 16ft overhead doors on either end so you can drive all the way through. The driveway exits on the other side of the lot. You can pull a boat, car, camper, or anything all the way through the circle drive using the pole barn. This building is amazing & has every bell and whistle. There are 2, 16" doors and 2, 8" doors and it is finished inside. There is a loft with a custom spiral staircase. Heated floors (currently not working). The barn is steel and has a steel ceiling with an attic full of insulation. Easy to heat with just a salamander. 2019 Atlas platinum hoist PVL 15-LB capacity/12,000 lbs. lift cap and snap-on air compressor stay with acceptable offer. This garage has a 220 and a 110 extra outlet. Several items are negotiable: Lawn equipment, furniture, Snap on table/lift for hoist and much more. This is a must see.
Real Estate Professional In Your Area
Are you a Real Estate Agent?
Get Premium leads by becoming a UltraForeclosures.com preferred agent for listings in your area
Click here to view more details
Copyright © 2024 Michigan Regional Information Center, LLC. All rights reserved. All information provided by the listing agent/broker is deemed reliable but is not guaranteed and should be independently verified.

All information provided is deemed reliable, but is not guaranteed and should be independently verified.










































































































































































































































