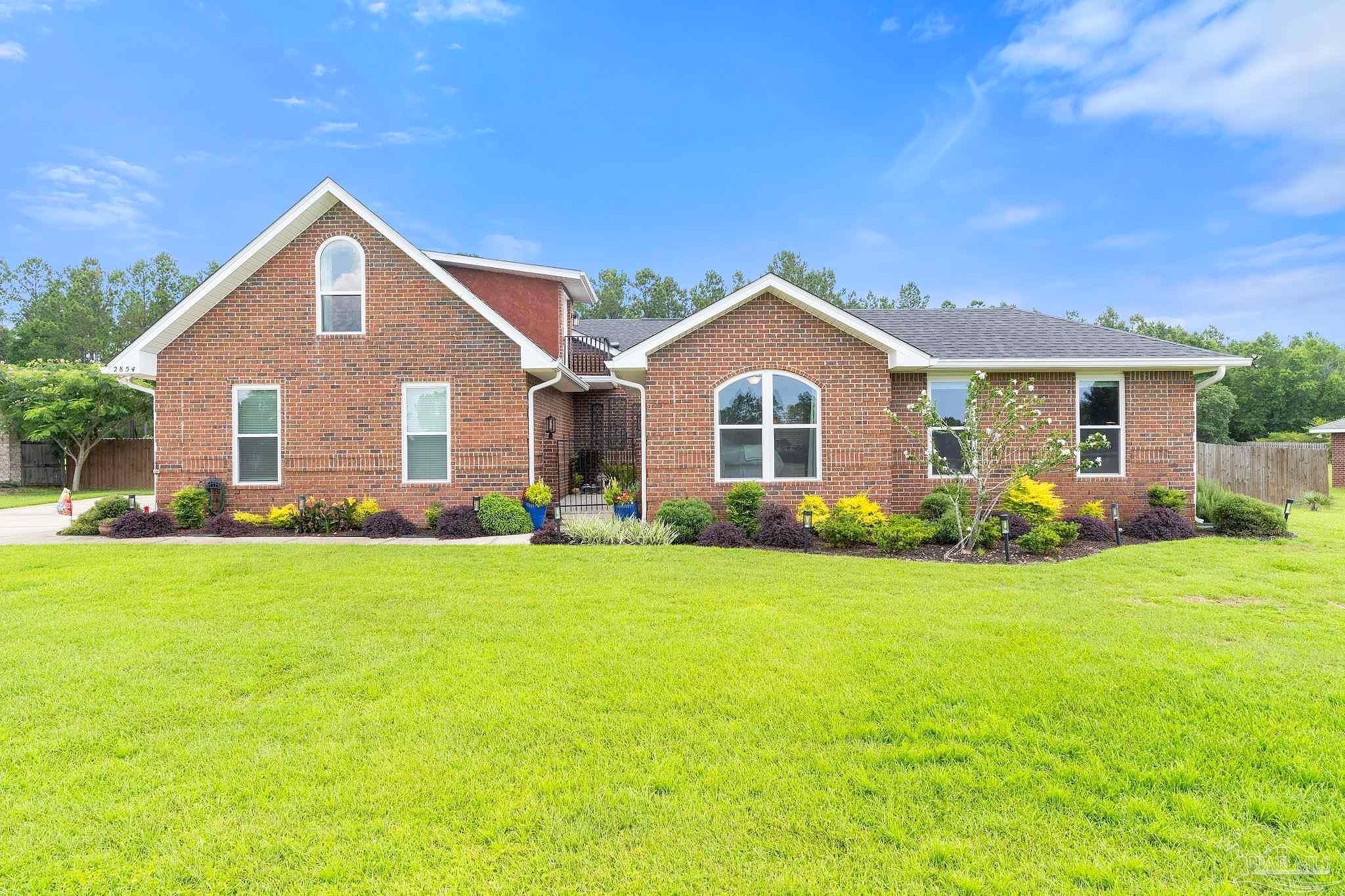-
2854 WALLACE LAKE RD MILTON, FL 32571
- Single Family Home / Resale (MLS)

Property Details for 2854 WALLACE LAKE RD, MILTON, FL 32571
Features
- Price/sqft: $229
- Lot Size: 49658 sq. ft.
- Total Units: 1
- Total Rooms: 7
- Room List: Bedroom 1, Bedroom 2, Bedroom 3, Bedroom 4, Bathroom 1, Bathroom 2, Bathroom 3
- Stories: 150
- Roof Type: GABLE OR HIP
- Heating: 4
- Construction Type: Wood
- Exterior Walls: Brick
Facts
- Year Built: 01/01/2006
- Property ID: 890627935
- MLS Number: 646940
- Parcel Number: 13-2N-30-0000-00130-0000
- Property Type: Single Family Home
- County: SANTA ROSA
- Legal Description: *DESCRIPTION UPDATE FOR 2022* COM AT NW CORNER 13-2N-30W THN S1*52'54W ALONG W SEC LN 4956.85 FT THN N77*40'48E 1628.19 FT THN N72*41'57E 1167.85 FT THN N58 *49'11E 586.16 FT TO POB & CONTINUE 159 FT THN S19*55'42E 350 FT TO N LN OF WALLACE LAKE RD T
- Zoning: AG-RR
- Listing Status: Active
Sale Type
This is an MLS listing, meaning the property is represented by a real estate broker, who has contracted with the home owner to sell the home.
Description
This listing is NOT a foreclosure. HEATED POOL AND SPA ~~ OVER AN ACRE ~~TRUE INLAW APARTMENT with separate entrance ~~ Starting from the courtyard, moving through the open concept custom kitchen and living space, and extending to the landscaping, you will be wowed! The courtyard has an iron gate and has three separate entrances to the home. You can peer over it from the Juliet balcony from the upstairs bonus room. Step in the main double door into the spacious open concept living/dining/kitchen. As you enter you are greeted by wood look tile floors, high ceilings and a natural gas-powered fireplace. To your left there is a hidden door, bookcase utility closet. Decorative shiplap and plantation shutters highlight the room. The newly renovated Italian-inspired kitchen is sure to impress. Chicago Brick floors accent the HUGE Quarzite topped Island. This focal point has a built-in microwave, a wine cooler and custom cabinets on both sides. Cabinets are ergonomically designed with oversized built in spice house and pull out drawers. The Gas powered stove is covered by a decorative hood and back-splash with handmade Moroccan Tiles. The walk-in pantry with bead board and wood shelving was added to the floor plan. Behind the kitchen stairs lead up to the over-garage bonus room. The Large Owners suite features a trey ceiling and dual walk in closets. The attached bathroom has dual vanity plus a separate tub and shower. One extra bedroom has its own walk in closets! The fourth bedroom/inlaw suite has access to the courtyard and its own living space in addition to bedroom and full bathroom. The gunite pool and attached waterfall spa are heated by natural gas! Gorgeous outdoor living area w/ PERGOLA & back patio was completed in 2023. Other amenities include: GUTTERS, Whole house natural gas generator; ROOF 2020, New Windows 2023, and outdoor shed. This home is a short golf cart ride to the new Wallace Lake K-8 school and Piggly-Wiggly. Schedule a tour of this beautiful home today!
Real Estate Professional In Your Area
Are you a Real Estate Agent?
Get Premium leads by becoming a UltraForeclosures.com preferred agent for listings in your area
Click here to view more details
Property Brokerage:
Levin Rinke Resort Realty
10 Portofino Dr.
Pensacola Beach
FL
32561
Copyright © 2024 Pensacola Association of REALTORS. All rights reserved. All information provided by the listing agent/broker is deemed reliable but is not guaranteed and should be independently verified.

All information provided is deemed reliable, but is not guaranteed and should be independently verified.








































































































