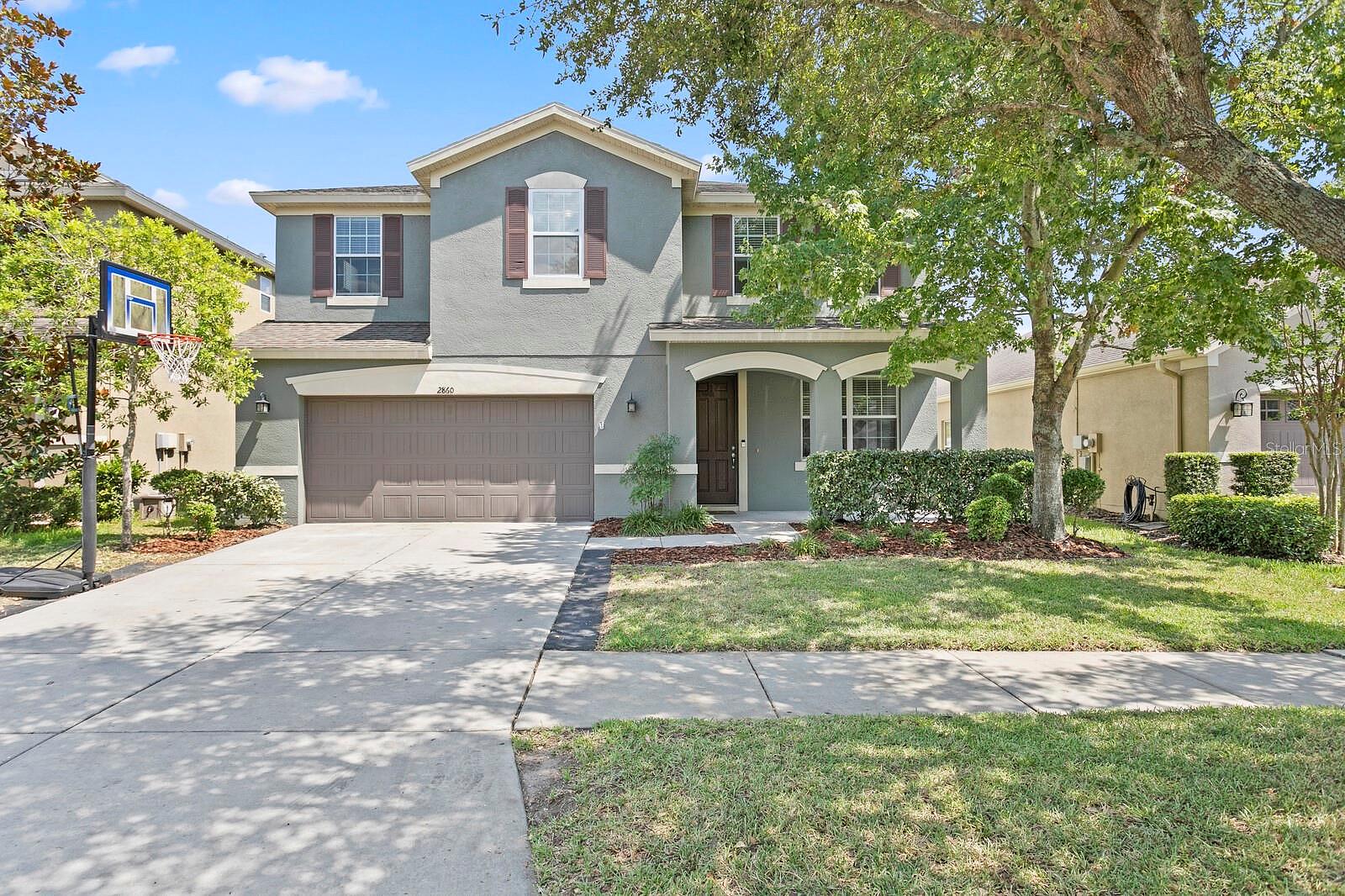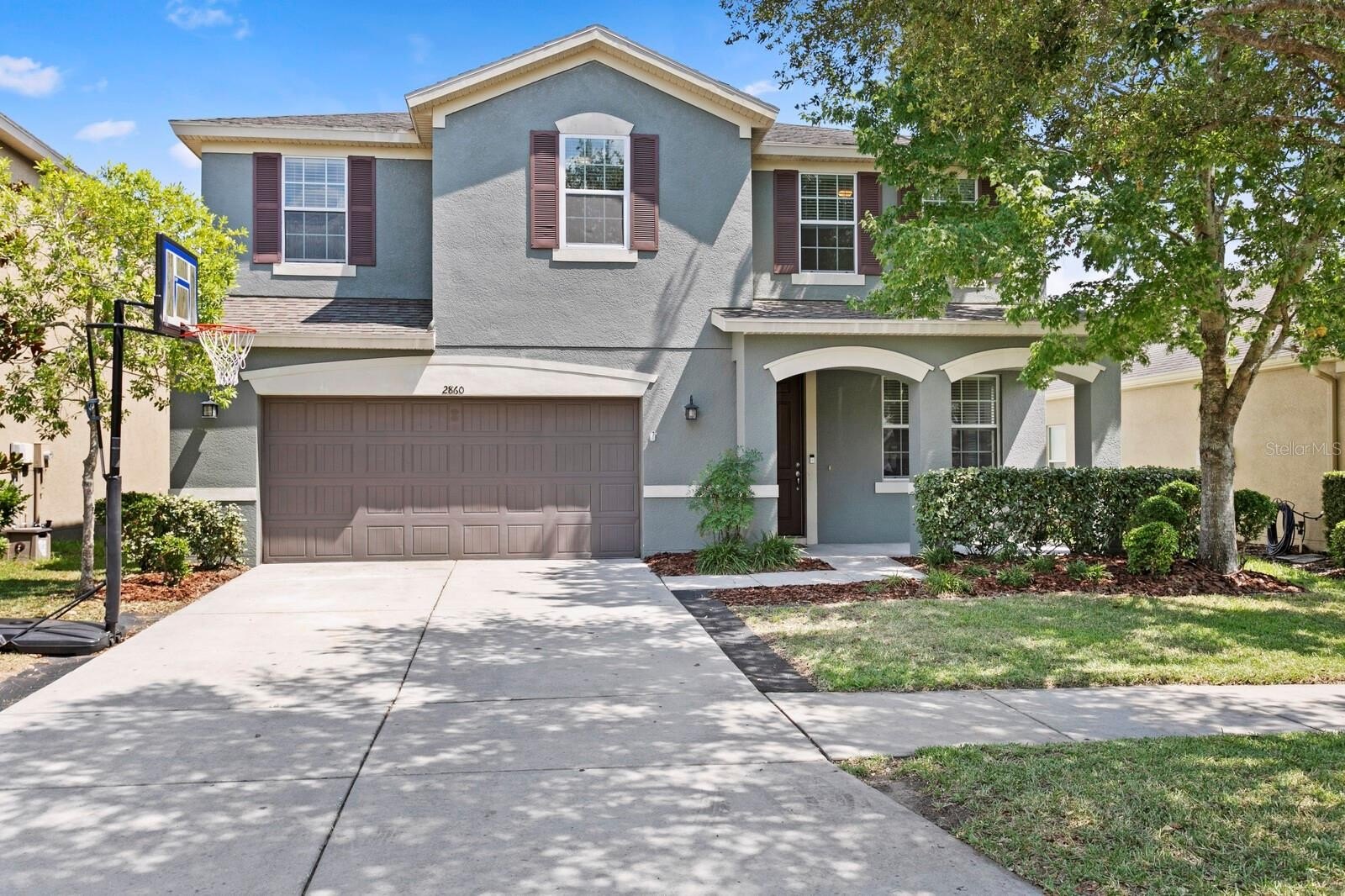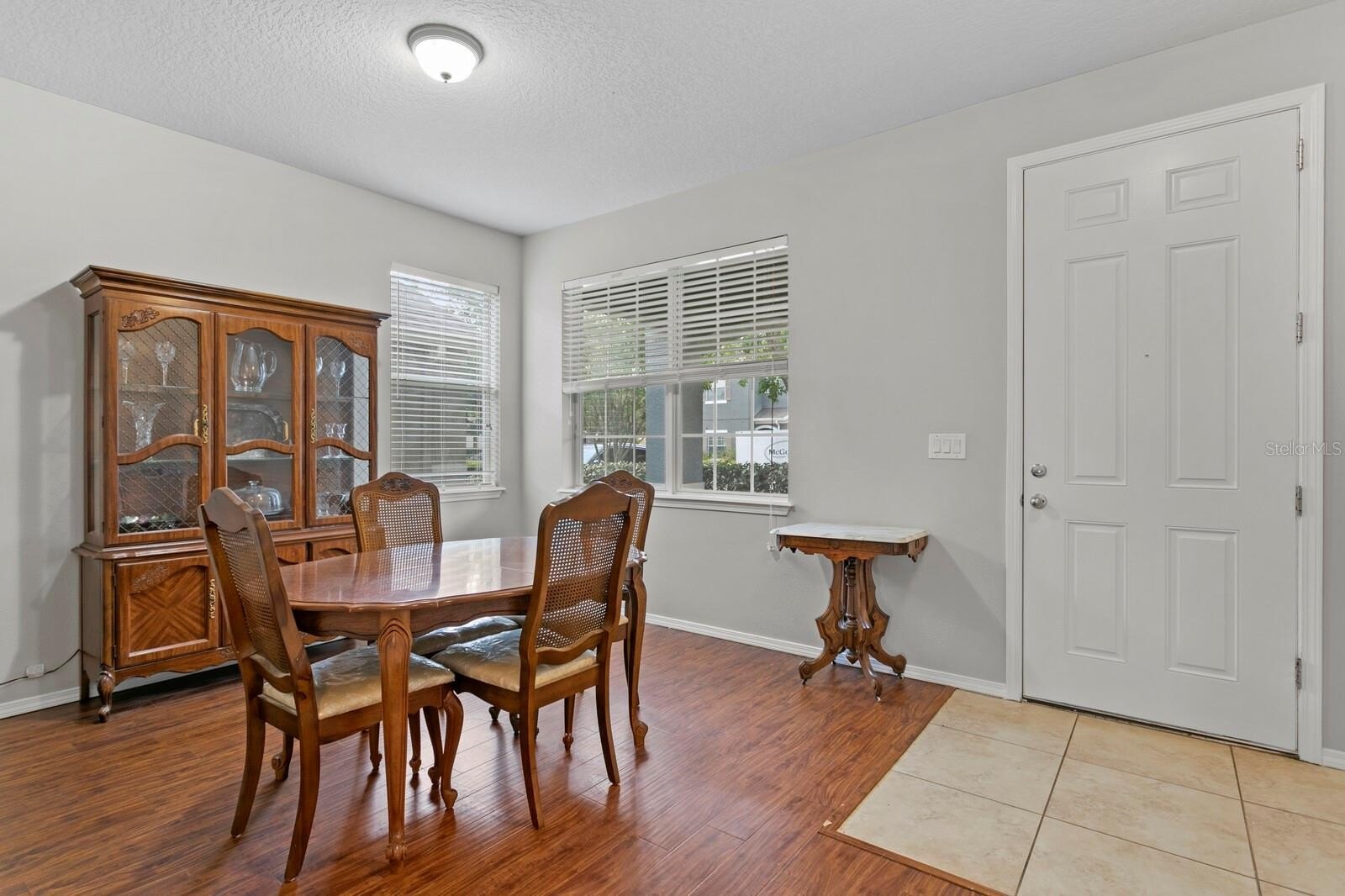-
2860 MAPLE BROOK LOOP LUTZ, FL 33558
- Single Family Home / Resale (MLS)

Property Details for 2860 MAPLE BROOK LOOP, LUTZ, FL 33558
Features
- Price/sqft: $225
- Lot Size: 0.13 acres
- Total Units: 1
- Total Rooms: 12
- Room List: Bedroom 1, Bedroom 2, Bedroom 3, Bedroom 4, Bathroom 1, Bathroom 2, Bathroom 3, Bathroom 4, Family Room, Kitchen, Living Room, Utility Room
- Stories: 200
- Roof Type: GABLE OR HIP
- Heating: Central Furnace,Heat Pump
- Construction Type: Frame
- Exterior Walls: Masonry
Facts
- Year Built: 01/01/2011
- Property ID: 888472997
- MLS Number: T3529523
- Parcel Number: 012923-2588
- Property Type: Single Family Home
- County: Hillsborough
- Legal Description: STONEBRIER PHASE 4B LOT 2 BLOCK 21
- Zoning: PD
- Listing Status: Active
Sale Type
This is an MLS listing, meaning the property is represented by a real estate broker, who has contracted with the home owner to sell the home.
Description
This listing is NOT a foreclosure. **Take a VIRTUAL VIDEO TOUR of this home now at www.2860MapleBrook.com** Welcome home to this spacious 2011 home in the popular gated Sweetgrass section of Stonebrier in beautiful Lutz, FL. Located on a non-flood zone lot, this home is zoned for one of Hillsborough countys premier school districts all A-rated schools (McKitrick/Martinez/Steinbrenner)! With nearly 3, 000sqft of living space, this home features 4 bedrooms, 3 baths, bonus room, an oversized tandem 3-car garage and a fully fenced backyard. This home includes BRAND NEW interior paint and carpet installed in May 2024. The welcoming front porch leads to the front door which opens to a foyer and living room that includes a bonus storage space under the stairs. Further down the foyer is the half bath with pedestal sink and laundry room. The floor plan opens to a large kitchen that includes 42 wood cabinets, granite counters, large island with breakfast bar, stainless appliances and corner pantry. Just beyond the kitchen is the casual dining area with sliding door access to the backyard. The large family room has great natural lighting and sliding door access to the covered lanai and pool-sized backyard, complete with a vinyl privacy fence. Head upstairs and youll love the brand-new carpet on the 2nd floor. At the top of the split staircase is a large bonus room. The hallway includes a fantastic touchdown space complete with a built-in desk and shelving. The primary suite is large and includes a full ensuite bath. The primary bath has a walk-in shower, garden tub, dual sinks, granite counters and a walk-in closet. The 2nd bedroom has new LVT floors and shares the 2nd full bath with the 3rd bedroom. The 4th bedroom is spacious and includes a large ensuite full bath with a tub/shower combo. The extra deep, tandem 3-car garage provides plenty of room for parking and storage. This home is just a few properties away from the community playground for the exclusive use of the residents in Sweetgrass. Enjoy resort quality community amenities in Stonebrier including a zero-depth pool w/splash area, waterslide, poolside cabanas & lounge chairs, playground & 24-hr fitness center. Stonebrier also features community basketball, soccer & cricket fields along w/lots of lakes, ponds & conservation views. Peace-of-Mind included with a Seller-Paid 1yr home warranty!
Real Estate Professional In Your Area
Are you a Real Estate Agent?
Get Premium leads by becoming a UltraForeclosures.com preferred agent for listings in your area
Click here to view more details
Property Brokerage:
Coldwell Banker
500 N West Shore Blvd Ste 850
Tampa
FL
33609
Copyright © 2024 Stellar MLS. All rights reserved. All information provided by the listing agent/broker is deemed reliable but is not guaranteed and should be independently verified.

All information provided is deemed reliable, but is not guaranteed and should be independently verified.




























































































































