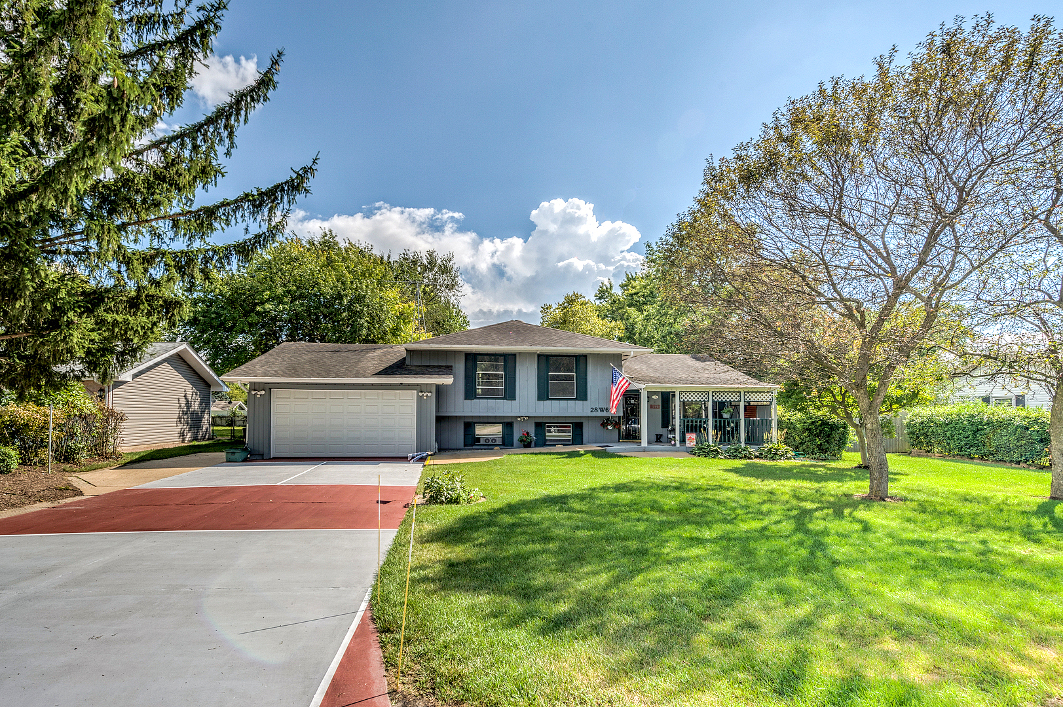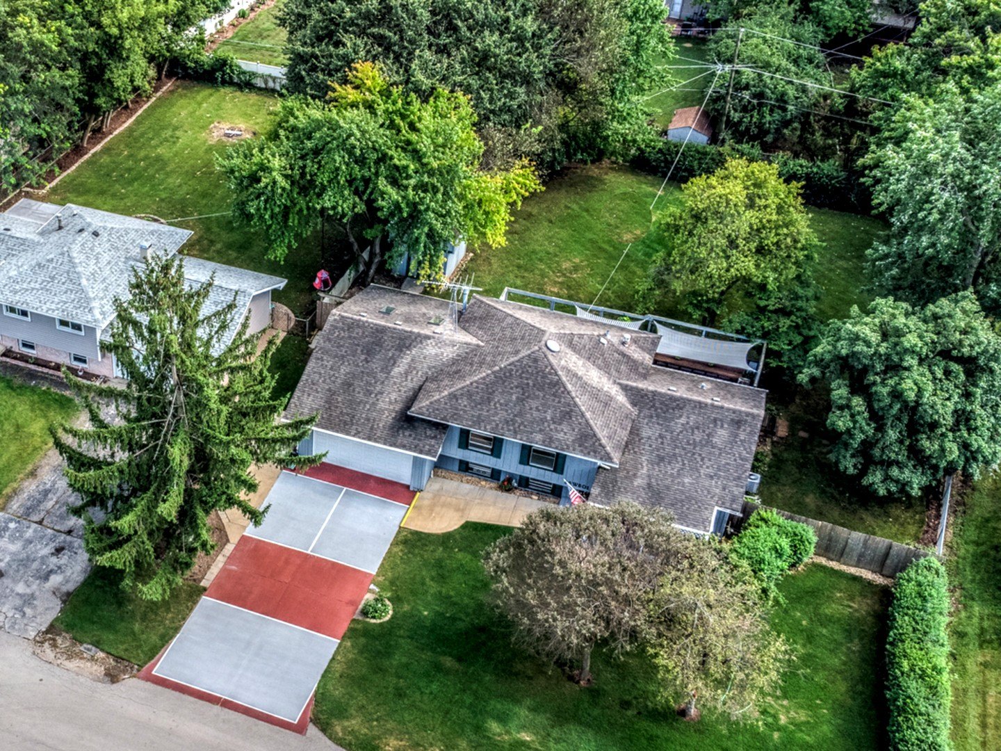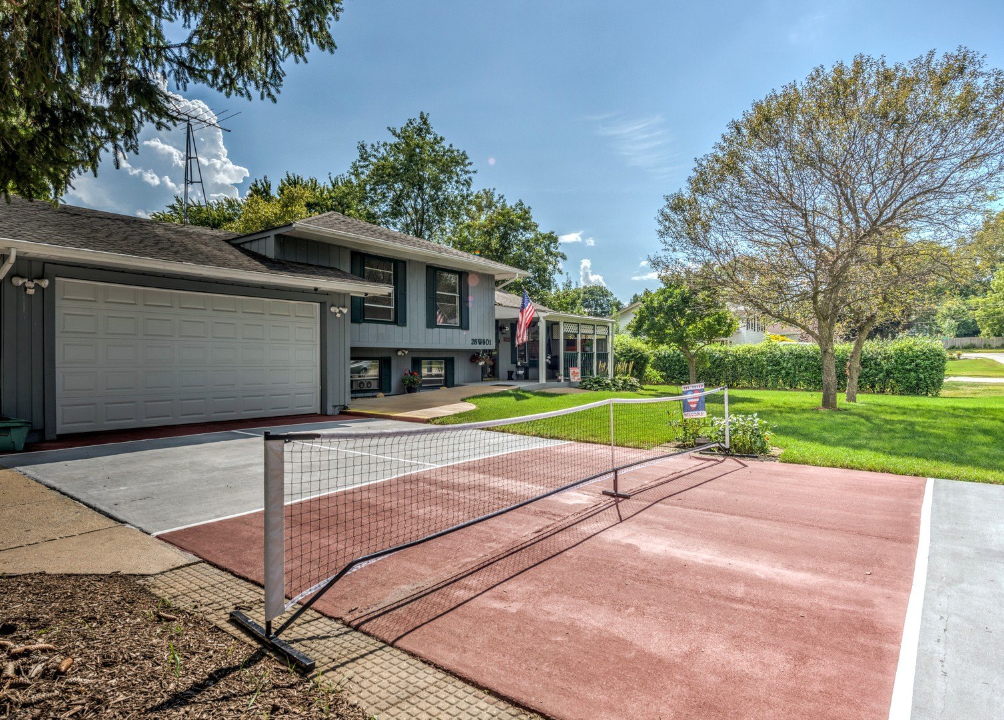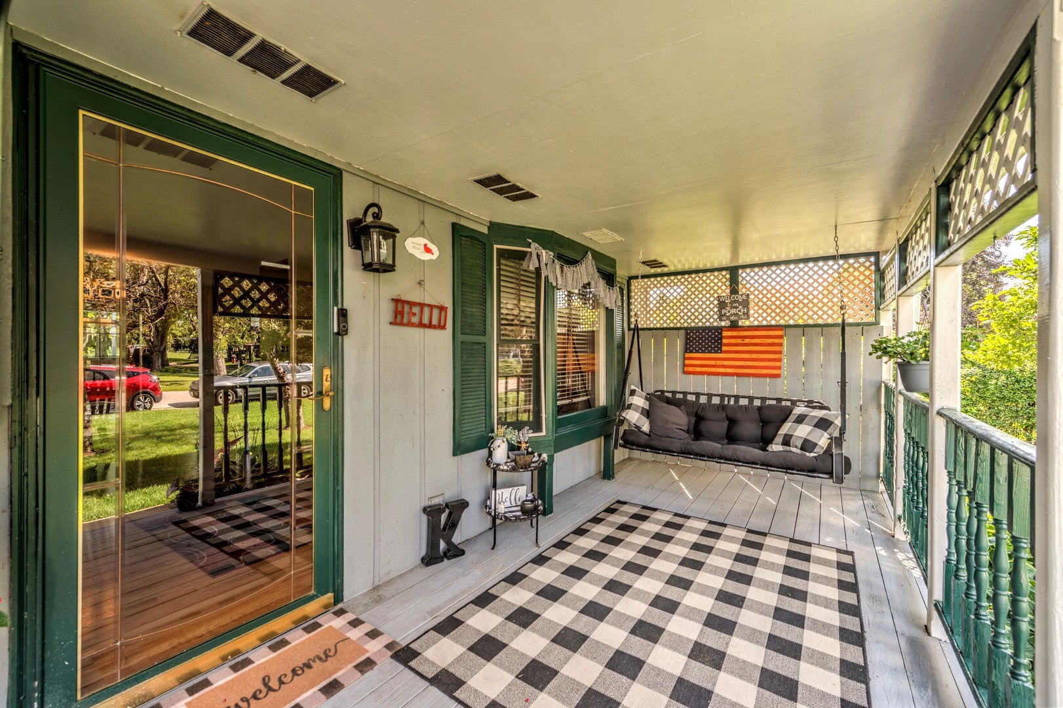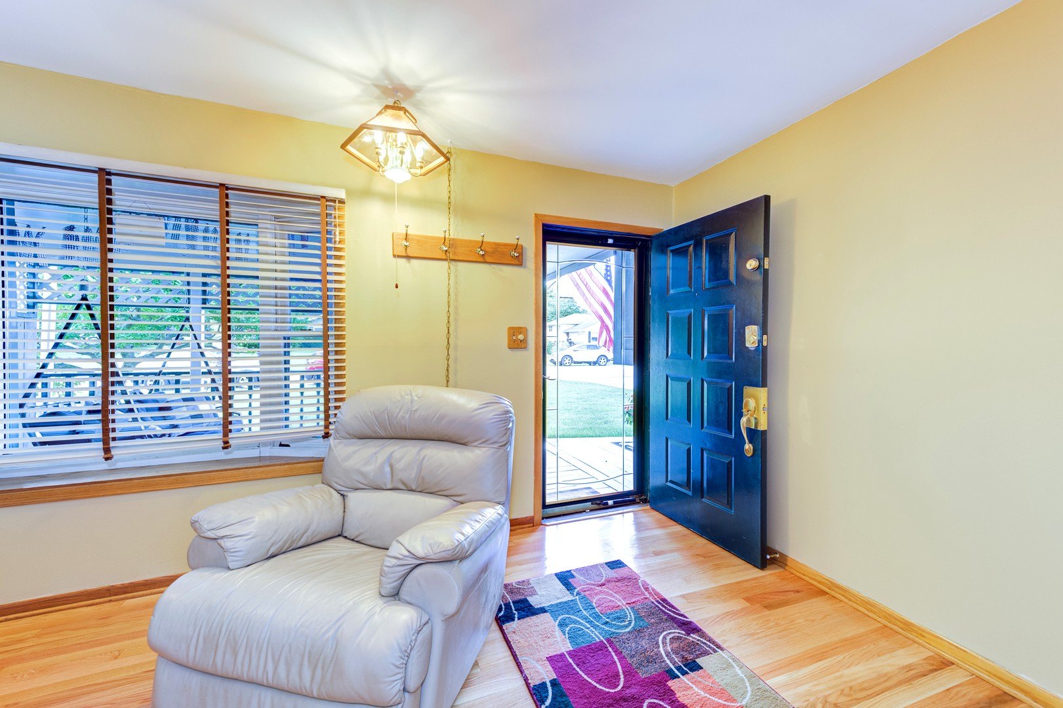-
28W601 DONALD AVE WEST CHICAGO, IL 60185
- Single Family Home / Resale (MLS)

Property Details for 28W601 DONALD AVE, WEST CHICAGO, IL 60185
Features
- Price/sqft: $243
- Lot Size: 0.34 acres
- Total Units: 1
- Total Rooms: 6
- Room List: Bedroom 1, Bedroom 2, Bedroom 3, Bathroom 1, Bathroom 2, Bathroom 3
- Roof Type: GABLE
- Heating: Forced Air Heating
- Construction Type: Frame
- Exterior Walls: Wood Siding
Facts
- Year Built: 01/01/1978
- Property ID: 912646395
- MLS Number: 12144668
- Parcel Number: 04-11-312-055
- Property Type: Single Family Home
- County: Dupage
- Legal Description: EAST WOODLAND ADD ALL ALL
- Zoning: R
- Listing Status: Active
Sale Type
This is an MLS listing, meaning the property is represented by a real estate broker, who has contracted with the home owner to sell the home.
Description
This listing is NOT a foreclosure. You'll love all the special custom features in this great 3 bedroom, 2.1 bath, heated 3 car garage tri-level on a double lot with a private fenced backyard! From the welcoming front porch swing, regulation pickle ball/badminton court driveway (seller can paint driveway 1 color if buyer prefers), 40'x16' trex deck with kitchenette & 2 story shed to the home theater, upgraded kitchen, large walk-in master closet & deep soaker whirlpool tub, there is something for everyone! You'll find gleaming hardwood floors in the spacious living room adjacent to the well-appointed newer kitchen with granite counters, 42" cabinets, double convection oven range with air fryer & 5 burners, granite flooring, backsplash, pantry, & broom closet. The 2nd floor features the 17'x12' master with private updated bath that currently uses the middle bedroom as a closet (seller could convert back to a bedroom), additional bedroom & an expanded hall bath with 6' jetted tub, laundry, granite counter & marble floor. The lower level has a home theater with tiered seating (easily removable tier), an office area, 1/2 bath & concrete crawl access for abundant storage. The lower level is a flexible space that could have bedrooms instead if needed. The heated garage has a workshop, space for 3 cars, skylights, electric car outlet, tiled floor & pull-down stairs to attic. The 2 story shed has lighting, power & is wired underground connecting the generator to the house. Side apron for additional parking. You'll find so many new components & extras including Blink doorbell & Nest thermostat! All this & more on a quiet dead end street. Your new home awaits you!
Real Estate Professional In Your Area
Are you a Real Estate Agent?
Get Premium leads by becoming a UltraForeclosures.com preferred agent for listings in your area
Click here to view more details
Property Brokerage:
RE/MAX Excels
1772 South Randall Rd Suite 100
Geneva
IL
60134
Copyright © 2024 Midwest Real Estate Data, LLC. All rights reserved. All information provided by the listing agent/broker is deemed reliable but is not guaranteed and should be independently verified.

All information provided is deemed reliable, but is not guaranteed and should be independently verified.





