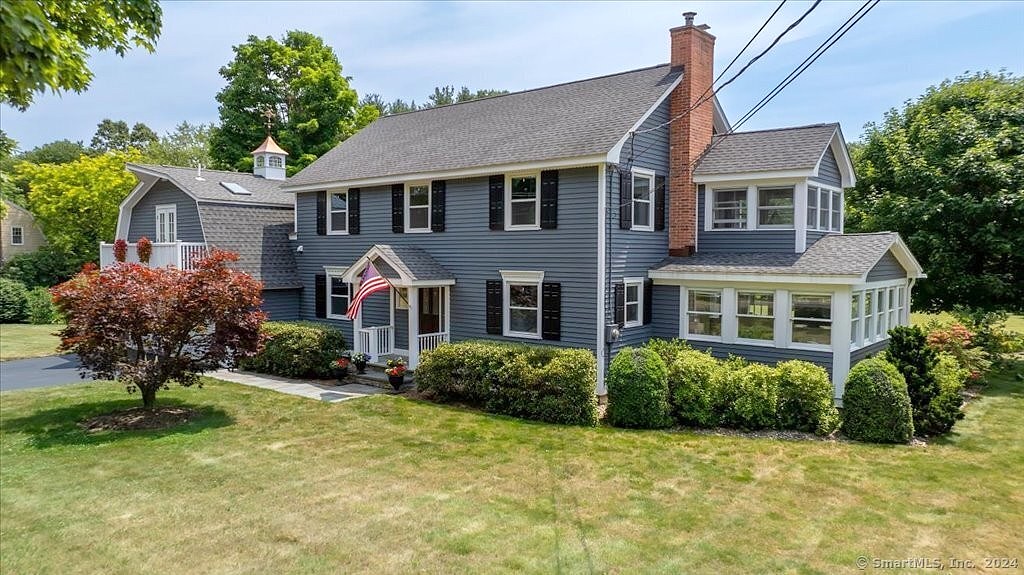-
29 HOLCOMB ST SIMSBURY, CT 06070
- Single Family Home / Resale (MLS)

Property Details for 29 HOLCOMB ST, SIMSBURY, CT 06070
Features
- Price/sqft: $220
- Lot Size: 83635.00 sq. ft.
- Total Units: 1
- Total Rooms: 10
- Room List: Bedroom 1, Bedroom 2, Bedroom 3, Bedroom 4, Basement, Bathroom 1, Bathroom 2, Bathroom 3, Gym, Laundry
- Stories: 200
- Roof Type: Asphalt
- Heating: Baseboard,Fireplace,Stove
- Construction Type: Frame
- Exterior Walls: Wood Siding
Facts
- Year Built: 01/01/1982
- Property ID: 893821772
- MLS Number: 24027288
- Parcel Number: SIMS M:D05 B:301 L:7B
- Property Type: Single Family Home
- County: HARTFORD
- Listing Status: Active
Sale Type
This is an MLS listing, meaning the property is represented by a real estate broker, who has contracted with the home owner to sell the home.
Description
This listing is NOT a foreclosure. "Highest & Best" offers due by this Saturday 6/29 at 5:00 pm. Meticulously maintained, quintessential New England home features one of Simsbury's best backyards and abuts the 280 acre Great Pond State Forest! Bright & cheerful throughout w/ desirable southern exposure, walls of windows, skylights, hardwood floors, new light fixtures & fresh neutral paint. The expansive kitchen offers abundance of cabinet/counter space, bar area w/copper sink, beverage cooler, glass cabinets, double oven, new Viking cooktop, glass tile backsplash and built-in window seat. The mudroom, features custom-built cubbies/bench, opens to back deck, which overlooks the stunning, flat, yard. Propane hook-up for the gas grill. Indulge in the oversized primary BR suite addition w/luxurious bath, French doors that open to front deck & large, custom closets one w/storage space for large suitcases & other a spacious walk-in. All 3 secondary BRs are generously sized w/ample closet space. One BR has a bonus room perfect for office or playroom. Laundry room is conveniently located upstairs. Finished walk-out lower level w/windows, fitness/dance room w/ballet bar & separate weight room. Unfinished area for storage. Brick paver patio w/sparkling clean, hot tub (negotiable). Energy efficient features: new ductless split heating & air system, wood stove insert & new windows throughout majority of home. Other features: Wired for generator, electricity in barn, new copula, newer bluestone walkway, beautiful gardens.
Real Estate Professional In Your Area
Are you a Real Estate Agent?
Get Premium leads by becoming a UltraForeclosures.com preferred agent for listings in your area
Click here to view more details
Property Brokerage:
RE/MAX Prime Realty
395 West Avon Rd
Avon
CT
6001
Copyright © 2024 SmartMLS, Inc. All rights reserved. All information provided by the listing agent/broker is deemed reliable but is not guaranteed and should be independently verified.

All information provided is deemed reliable, but is not guaranteed and should be independently verified.




















































































