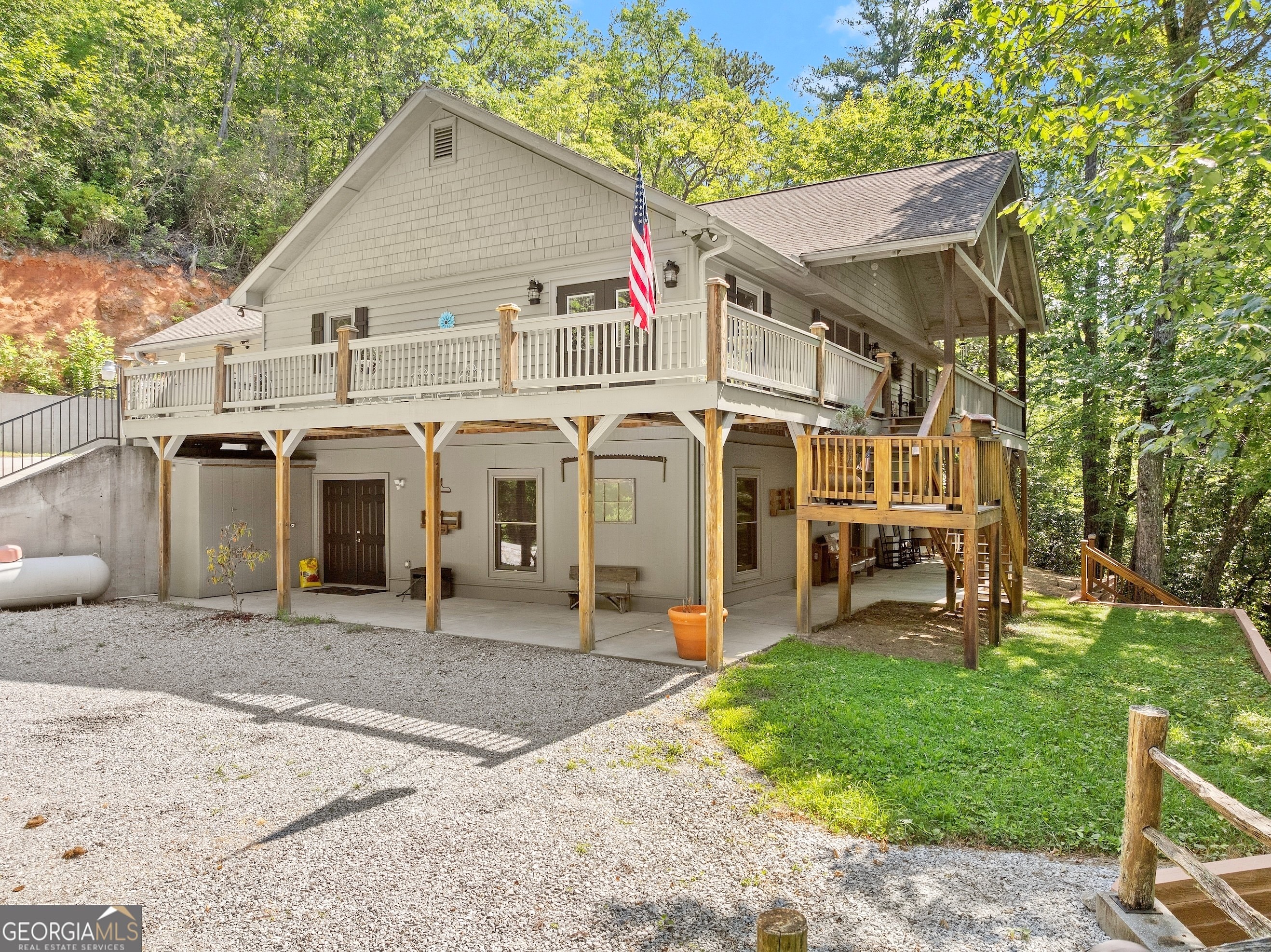-
291 SMOKEHOUSE KNOB DR RABUN GAP, GA 30568
- Single Family Home / Resale (MLS)

Property Details for 291 SMOKEHOUSE KNOB DR, RABUN GAP, GA 30568
Features
- Price/sqft: $231
- Lot Size: 383764 sq. ft.
- Total Rooms: 8
- Room List: Bedroom 1, Bedroom 2, Bedroom 3, Bedroom 4, Bedroom 5, Bathroom 1, Bathroom 2, Bathroom 3
- Roof Type: IRR/CATHEDRAL
- Heating: Central Furnace,Heat Pump
- Exterior Walls: Wood
Facts
- Year Built: 01/01/2007
- Property ID: 896024734
- MLS Number: 10332048
- Parcel Number: 040A 021B
- Property Type: Single Family Home
- County: RABUN
- Legal Description: TR C3 LL123 LD2
- Zoning: A
- Listing Status: Active
Sale Type
This is an MLS listing, meaning the property is represented by a real estate broker, who has contracted with the home owner to sell the home.
Description
This listing is NOT a foreclosure. LUXURY LIVING IN THE HIGHLY DESIRED NORTHEAST GEORGIA MOUNTAINS... STUNNING HOME on 8 private acres sitting on top of a mountain in the highly sought after Wolffork Valley! Incredible seasonal mountain views that can be enjoyed from the rocking chair front porch or while sitting around the outdoor fire pit. Immaculately maintained, well built, and lovingly cared for making this a great opportunity for a vacation home or full time residence. Highly desired open concept design with plenty of storage and custom features throughout. The kitchen is a chefs delight with a gas range with double oven, stainless steel appliances, and a French door refrigerator. The kitchen features an open dining area that flows perfectly with the home. Custom cabinets, countertops, and kitchen island complete this space. You can enjoy the mountain views while cooking and eating your favorite meal. This home offers plenty of room for the entire family. The main floor features the master bedroom with two additional bedrooms and full bathroom on a split level plan. The master bathroom features a spacious and beautifully tiled walk-in shower, double vanity, and a private water closet. The downstairs could easily be converted to an inlaw suite and features two ample sized bedrooms sharing a full bathroom. Two additional living areas perfect for use as a family den, game room, plus a bonus room ideal for use as an office. Excellent location minutes from Downtown Clayton and Highlands, NC for all your shopping, dining, and entertainment needs. This property is a true must see! Contact our team today for your private tour!
Real Estate Professional In Your Area
Are you a Real Estate Agent?
Get Premium leads by becoming a UltraForeclosures.com preferred agent for listings in your area
Click here to view more details
Property Brokerage:
Keller Williams Realty Lanier Partners
110 Trinity Drive
Demorest
GA
30535
Copyright © 2024 Georgia Multiple Listing Service. All rights reserved. All information provided by the listing agent/broker is deemed reliable but is not guaranteed and should be independently verified.

All information provided is deemed reliable, but is not guaranteed and should be independently verified.




























































































































































































































































































































































































































































































































































































































































































































































