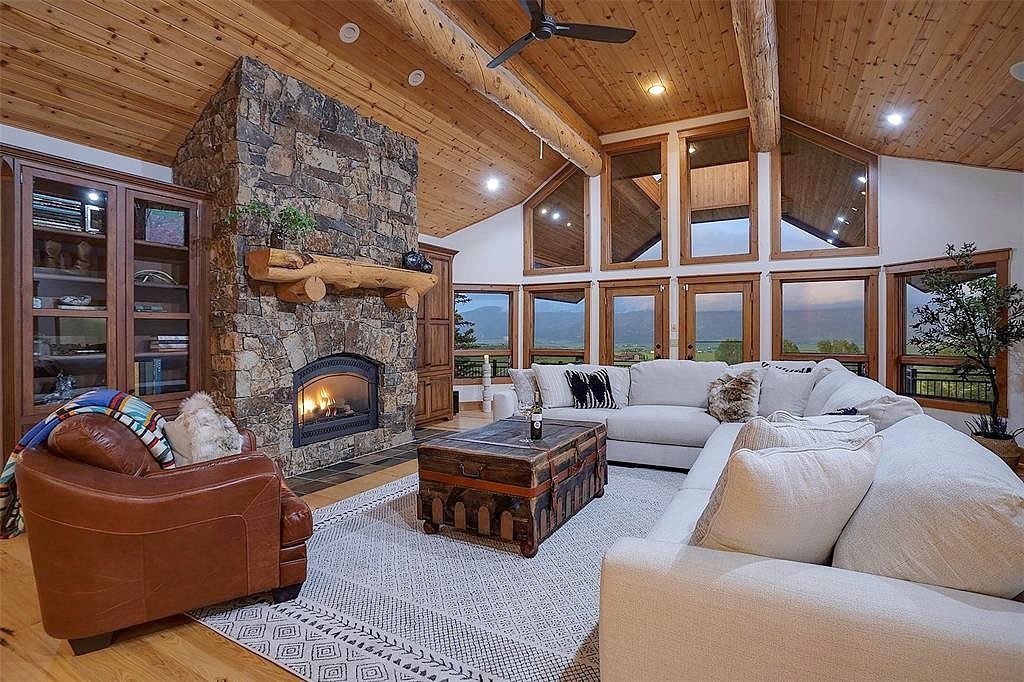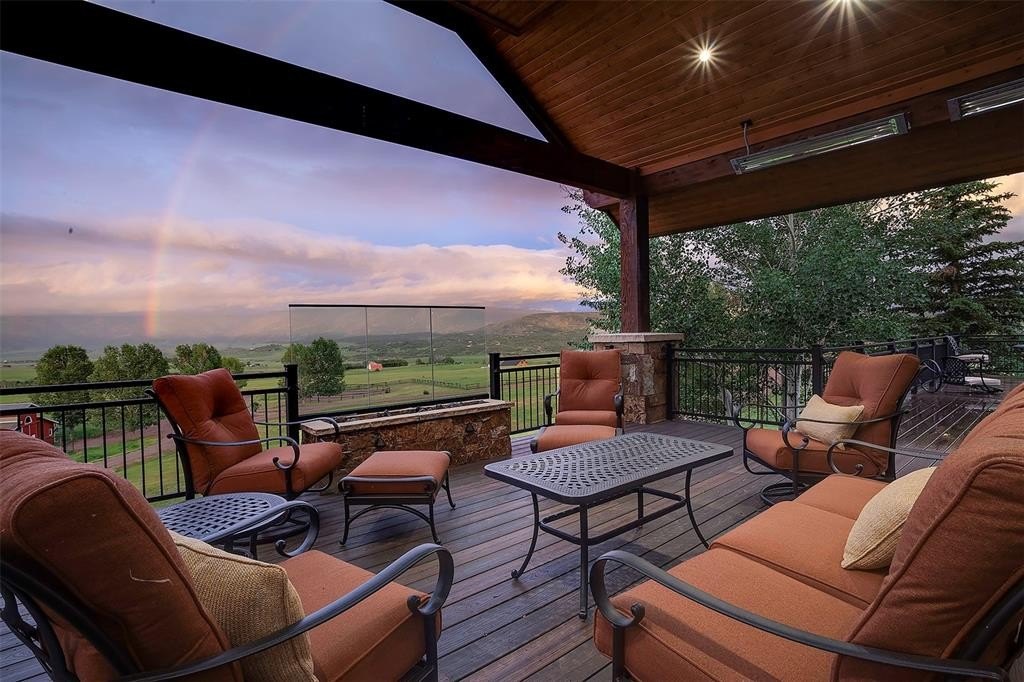-
29125 COUNTY ROAD 14A STEAMBOAT SPRINGS, CO 80487
- Single Family Home / Resale (MLS)

Property Details for 29125 COUNTY ROAD 14A, STEAMBOAT SPRINGS, CO 80487
Features
- Price/sqft: $822
- Lot Size: 1525036 sq. ft.
- Total Rooms: 15
- Room List: Bedroom 4, Bedroom 5, Bedroom 1, Bedroom 2, Bedroom 3, Basement, Bathroom 1, Bathroom 2, Bathroom 3, Bathroom 4, Bathroom 5, Dining Room, Exercise Room, Great Room, Utility Room
- Stories: 300
- Heating: Forced Air,Radiant
Facts
- Year Built: 01/01/1992
- Property ID: 891725909
- MLS Number: S1050836
- Parcel Number: 946354001
- Property Type: Single Family Home
- County: ROUTT
- Legal Description: PART OF TRACT 88 (IN S2SE4) 35-5-85TOTAL 35.01A
- Zoning: AF
- Listing Status: Active
Sale Type
This is an MLS listing, meaning the property is represented by a real estate broker, who has contracted with the home owner to sell the home.
Description
This listing is NOT a foreclosure. Halfway between the slopes of Steamboat Springs and the planned Stagecoach Ski & Golf destination, this private 35-acre equestrian ranch is situated in an extremely promising location, just off a secluded, maintained country road at the base of Thorpe Mountain. This private enclave has no covenants, no Homeowners Association & is situated within the Steamboat Springs School District. There are many features to this majestic property that include 3 fenced pastures for haying, 2 corrals & 2 loafing sheds with electric & water to most outbuildings & fenced areas. There is a pond and fire-pit & plenty of parking including space for indoor RV storage. What makes it an equestrian dream is the 8-stall horse barn. All stalls open to the outdoors & feed into 2 separate meadows, there is a large storage area that can also be used as a riding arena, a shop, tack room & a 1-bedroom caretake unit. The crown jewel of this estate is the luxury home that is nothing short of monumental, offering 5 bedrooms & 5.5 baths with an office, a theater room, dual master suites & an expansive deck featuring panoramic views to the Steamboat Ski area & beyond. The great room features wood floors, a stone fireplace, beautiful views complimented by the vaulted tongue-in-groove ceilings and a walk out to the new deck. The deck is partially covered with a glass top atrium, 4 heating elements and an outdoor fireplace to extend the time of year you will enjoy the space. There are built-in wood & gas grills, and the VIEWS are truly spectacular! There is a highly functional eat-in kitchen with a high-end appliance package including a cabinet panel sub-zero refrigerator, a monogram double oven & dishwasher, 6-burner Viking cook top with griddle & Thermidor hood. There is a spacious formal dining room and everything you could want in an expanded butlers pantry featuring 2 extra sinks, mud room and laundry room & a built-in dog wash. This stunning property is partially furnished and move in ready.
Real Estate Professional In Your Area
Are you a Real Estate Agent?
Get Premium leads by becoming a UltraForeclosures.com preferred agent for listings in your area
Click here to view more details
Property Brokerage:
EXP REALTY LLC
9800 Pyramid Ct, Ste 400
Englewood
CO
80112
Copyright © 2024 Altitude REALTORS ®. All rights reserved. All information provided by the listing agent/broker is deemed reliable but is not guaranteed and should be independently verified.

All information provided is deemed reliable, but is not guaranteed and should be independently verified.






































































































