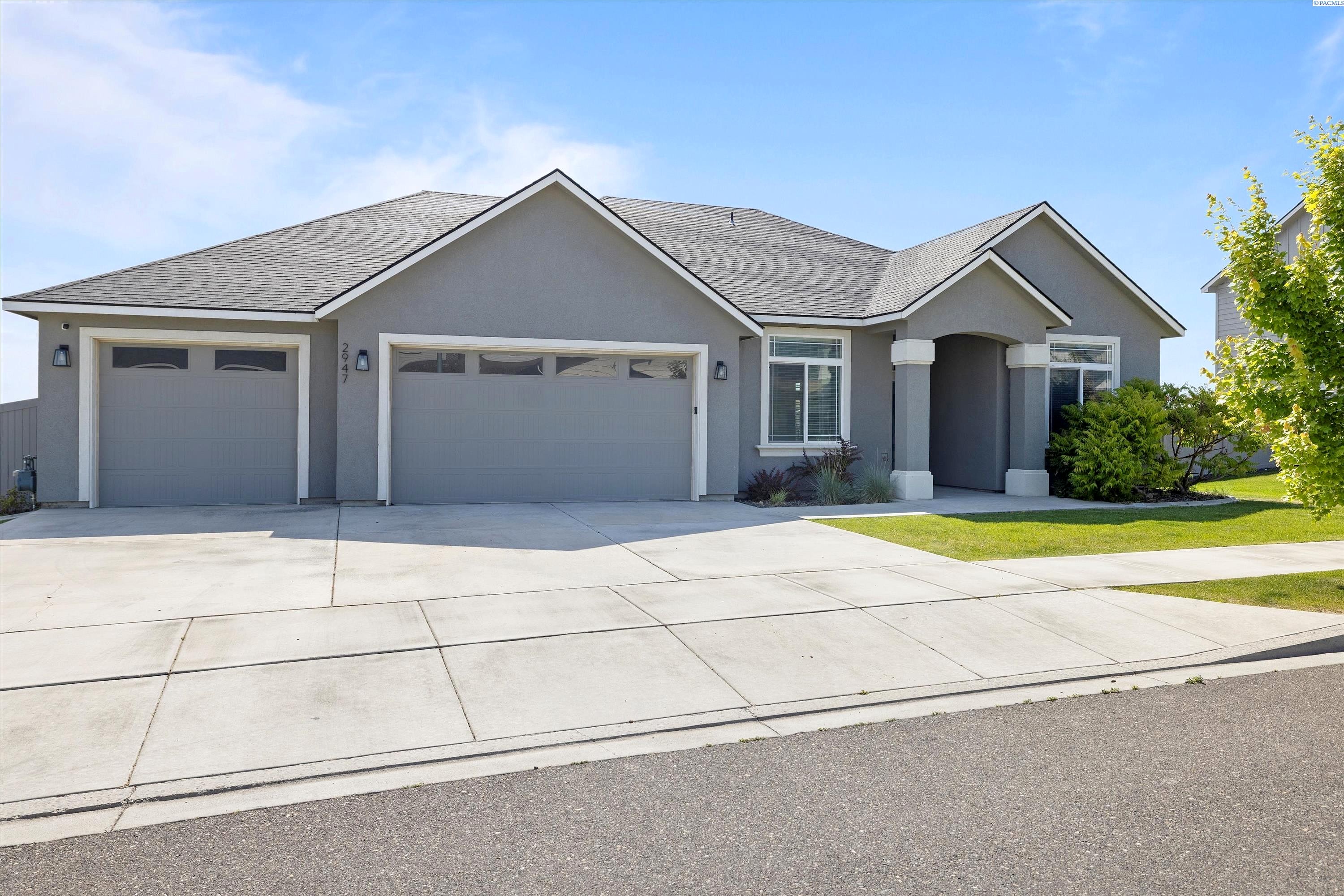-
2947 S KELLOGG ST KENNEWICK, WA 99338
- Single Family Home / Resale (MLS)

Property Details for 2947 S KELLOGG ST, KENNEWICK, WA 99338
Features
- Price/sqft: $182
- Lot Size: 9583 sq. ft.
- Total Rooms: 9
- Room List: Bedroom 1, Bedroom 2, Bedroom 3, Bedroom 4, Bedroom 5, Basement, Bathroom 1, Bathroom 2, Bathroom 3
- Stories: 100
- Roof Type: Composition Shingle
- Heating: 8
- Exterior Walls: Stucco
Facts
- Year Built: 01/01/2019
- Property ID: 892791312
- MLS Number: 276882
- Parcel Number: 116892060000238
- Property Type: Single Family Home
- County: BENTON
- Legal Description: SOUTHRIDGE PHASE 4 LOT 238 RECORDED IN VOLUME 15 OF PLATS AT PAGE 558, RECORDS OF BENTON COUNTY, WASHINGTON. AF#2017-016784, 6212017. RECORDED IN VOLUME 15 OF PLATS AT PAGE 558, RECORDS OF BENTON COUNTY, WASHINGTON. AF#2017-016784, 6212017.
- Listing Status: Active
Sale Type
This is an MLS listing, meaning the property is represented by a real estate broker, who has contracted with the home owner to sell the home.
Description
This listing is NOT a foreclosure. Welcome to 2947 S Kellogg st in the sought-after Southridge neighborhood, boasting just over 3,700 sq. ft. of luxurious living space. This beautiful rambler with a daylight basement offers an open-concept design leading into a spacious great room featuring a stone fireplace. The kitchen is a complete with granite countertops, stainless steel appliances, gas dual ovens, an oversized island with ample storage, and a huge walk-in pantry. Enjoy beautiful sunrise views from the dining table and living room, making every morning special. The main level houses the primary suite, which includes a generously sized bedroom and a private bath with dual sinks, a granite vanity, a fully tiled shower with tile surround, a soaking tub, tiled flooring, and dual closets. Additionally, there are two more bedrooms on the main level, perfect for children or guests. Downstairs, youll find a second living space equipped with a bar for quick entertaining, two more bedrooms, and a bathroom with granite countertops, and tile finishes. Beyond the listed square footage, this home also features a moderately finished workshop/storage space with direct access to the fully fenced backyard. The outdoor space includes a large upper & lower covered patio with stunning sunrise views with stairs leading down to the yard. All window coverings, hot tub, Vivint wired security system and Ring doorbell are all staying with the home! (Subscriptions not included.) Don't miss out on your chance to live in this tight knit neighborhood./Tiffani Perkins/CELL: 509-947-4754/Realty One Group Ignite//
Real Estate Professional In Your Area
Are you a Real Estate Agent?
Get Premium leads by becoming a UltraForeclosures.com preferred agent for listings in your area
Click here to view more details
Property Brokerage:
Realty One Group Ignite
10121 W Clearwater Ave Ste 102
Kennewick
WA
99336
Copyright © 2024 PACMLS. All rights reserved. All information provided by the listing agent/broker is deemed reliable but is not guaranteed and should be independently verified.

All information provided is deemed reliable, but is not guaranteed and should be independently verified.
































































































