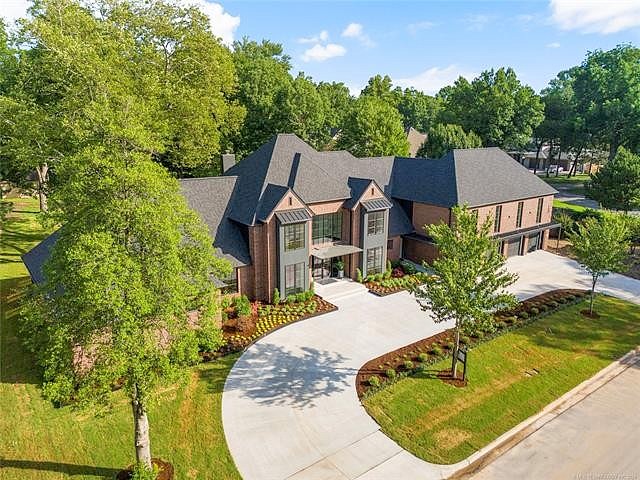-
2985 E 45TH PL TULSA, OK 74105
- Single Family Home / Resale (MLS)

Property Details for 2985 E 45TH PL, TULSA, OK 74105
Features
- Price/sqft: $307
- Lot Size: 28009 sq. ft.
- Total Units: 1
- Total Rooms: 10
- Room List: Bedroom 1, Bedroom 2, Bedroom 3, Bedroom 4, Bedroom 5, Bathroom 1, Bathroom 2, Bathroom 3, Bathroom 4, Bathroom 5
- Stories: 100
- Roof Type: GABLE OR HIP
- Heating: Central Furnace,Fireplace
- Construction Type: Masonry
- Exterior Walls: Combination
Facts
- Year Built: 01/01/2001
- Property ID: 892794180
- MLS Number: 2421665
- Parcel Number: 44925-93-29-08040
- Property Type: Single Family Home
- County: TULSA
- Legal Description: PT OF LT 28 BLK 7 BEG NW COR TH E TO NE COR S & W ON CURVED SE L 170.22 NW TO BEG
- Zoning: RS1
- Listing Status: Active
Sale Type
This is an MLS listing, meaning the property is represented by a real estate broker, who has contracted with the home owner to sell the home.
Description
This listing is NOT a foreclosure. Welcome to modern luxury redefined in this meticulously renovated estate-sized home. Situated on a 0.64-acre lot, this property also includes a $50,000 outdoor living allowance allowance from the seller. This stunning residence is an entertainers dream, seamlessly blending sleek, contemporary design with everyday comfort. Grand two-story foyer sets the stage, leading into a lounge area with a built-in bar and a sophisticated formal dining room. The expansive two-story great room features a striking floor-to-ceiling fireplace, open to the kitchen, which boasts a MASSIVE marble waterfall island illuminated by LED lighting. Top-of-the-line appliances include an induction cooktop, full-sized refrigerator and freezer. The second prep kitchen with a butcher block island, double ovens, a gas range, and refrigerator. DREAM pantry, indoor safe room, and discreet wine closet. The main level primary suite offers a custom closet, sleek modern fireplace, and an ensuite bathroom with a soaking tub, large marble shower, double sinks, and vanity. Additional main level features include 3 bedrooms, each with ensuite bathrooms, a dark & moody powder bath, a large mudroom with locker-style built-ins, and a study. Upstairs, discover a vaulted media room, an upstairs lounge with built-in desks, a cool alcove with built-in seating, and a playroom, along with 2 additional bedroomsone with a private balconyand one with an ensuite bathroom. The layout includes a second utility room, a full hall bathroom, and two large storage closets. Car enthusiasts & hobbyists will appreciate the 1,286 sq ft, 4-car garage with epoxy flooring, soaring ceilings, and a fifth overhead door opening to the backyard, offering endless possibilities for storage and activities. Located in desirable midtown Tulsa, this home combines convenience with luxury living, offering a rare opportunity to own a truly exceptional property designed for both relaxation and entertaining.
Real Estate Professional In Your Area
Are you a Real Estate Agent?
Get Premium leads by becoming a UltraForeclosures.com preferred agent for listings in your area
Click here to view more details
Property Brokerage:
Keller Williams Realty Preferred
4745 E 91st Ste 100
Tulsa
OK
74137
Copyright © 2024 MLS Technology, Inc. All rights reserved. All information provided by the listing agent/broker is deemed reliable but is not guaranteed and should be independently verified.

All information provided is deemed reliable, but is not guaranteed and should be independently verified.








































































































