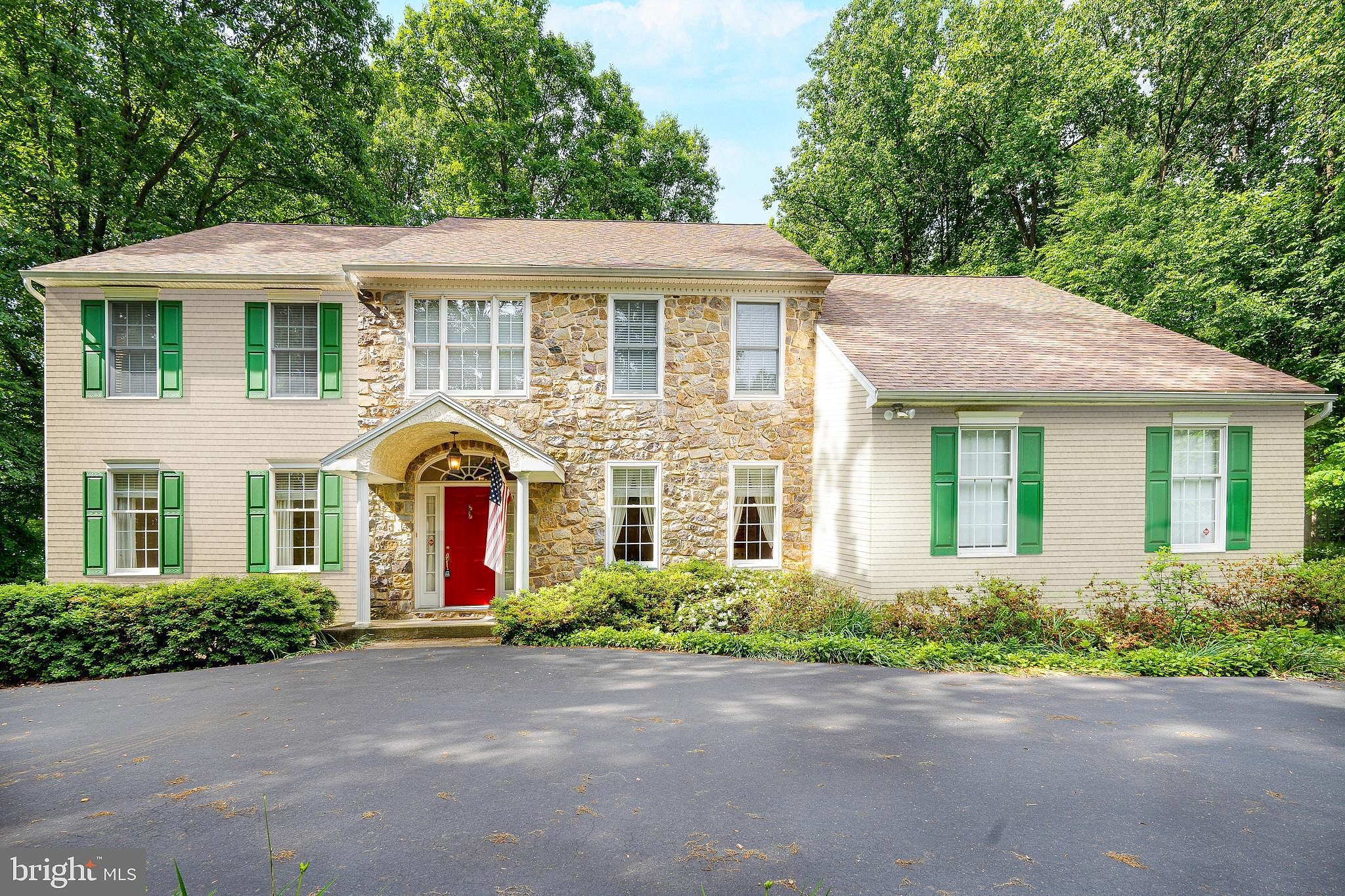-
30 LUDWIGS CROSSING LN GLENMOORE, PA 19343
- Single Family Home / Resale (MLS)

Property Details for 30 LUDWIGS CROSSING LN, GLENMOORE, PA 19343
Features
- Price/sqft: $206
- Lot Size: 65340 sq. ft.
- Total Rooms: 9
- Room List: Bedroom 1, Bedroom 2, Bedroom 3, Bedroom 4, Bedroom 5, Basement, Bathroom 1, Bathroom 2, Bathroom 3
- Stories: 200
- Heating: Baseboard,Fireplace,Forced Air,Radiant
- Exterior Walls: Stucco
Facts
- Year Built: 01/01/2000
- Property ID: 888492581
- MLS Number: PACT2067670
- Parcel Number: 2405 01170000
- Property Type: Single Family Home
- County: CHESTER
- Legal Description: 1.5 AC & DWG LOT 6
- Zoning: AR
- Listing Status: Active
Sale Type
This is an MLS listing, meaning the property is represented by a real estate broker, who has contracted with the home owner to sell the home.
Description
This listing is NOT a foreclosure. Welcome to 30 Ludwigs Crossing Lane, a charming single-family home nestled in the picturesque East Nantmeal Township within Owen J Roberts school district. Situated on a serene 1.5-acre wooded lot, this meticulously maintained residence invites you to embrace tranquility amidst nature's embrace. Upon arrival, be captivated by the lush surroundings framing the property. Stepping inside, you're greeted by a grand entryway, setting the tone for the elegance within. To the right, a spacious dining room awaits, boasting exquisite details including a dazzling chandelier, sconces, chair rail molding, and abundant natural light, ideal for hosting gatherings and creating cherished memories. Continuing through the entryway, discover the inviting family room, where a hand-carved mahogany fireplace mantle stands as a focal point, exuding warmth and character. Adjacent lies the inviting eat-in kitchen, appointed with stainless steel appliances and a convenient wet bar featuring a wine fridge. Picture-perfect views of the lush backyard await in the adjacent sunroom with its plethora of windows, inviting you to bask in the beauty of the outdoors from the comfort of indoors. The main level also hosts a spacious primary bedroom retreat, providing ultimate convenience and privacy. Pamper yourself in the ensuite bathroom, boasting double sinks, tile floors, and a luxurious tile surround stand-up shower with dual shower heads, offering a spa-like oasis within your own home. Abundant closet space lines the bedroom's hallway, leading to a second sunroom, perfect for a home office or reading nook, offering a secluded space to unwind and recharge. Upstairs you will find additional bedrooms and a full hall bathroom, ensuring comfort and privacy for family and guests alike. Sliding doors off the back sunroom lead you to the private patio, where quiet summer evenings await, perfect for unwinding amidst nature's serenity. Conveniently located near Rt 100 and Rt 401, modern conveniences are within easy reach, while the secluded setting offers a private oasis to escape the hustle and bustle of daily life. Don't miss the opportunity to make this enchanting retreat your own. Schedule your showing today!nn** New Hardie board siding being installed**
Real Estate Professional In Your Area
Are you a Real Estate Agent?
Get Premium leads by becoming a UltraForeclosures.com preferred agent for listings in your area
Click here to view more details
Property Brokerage:
Keller Williams Real Estate
131 Woodcutter STREET 100
Exton
PA
19341
Copyright © 2024 Bright MLS. All rights reserved. All information provided by the listing agent/broker is deemed reliable but is not guaranteed and should be independently verified.

All information provided is deemed reliable, but is not guaranteed and should be independently verified.
























































































































































