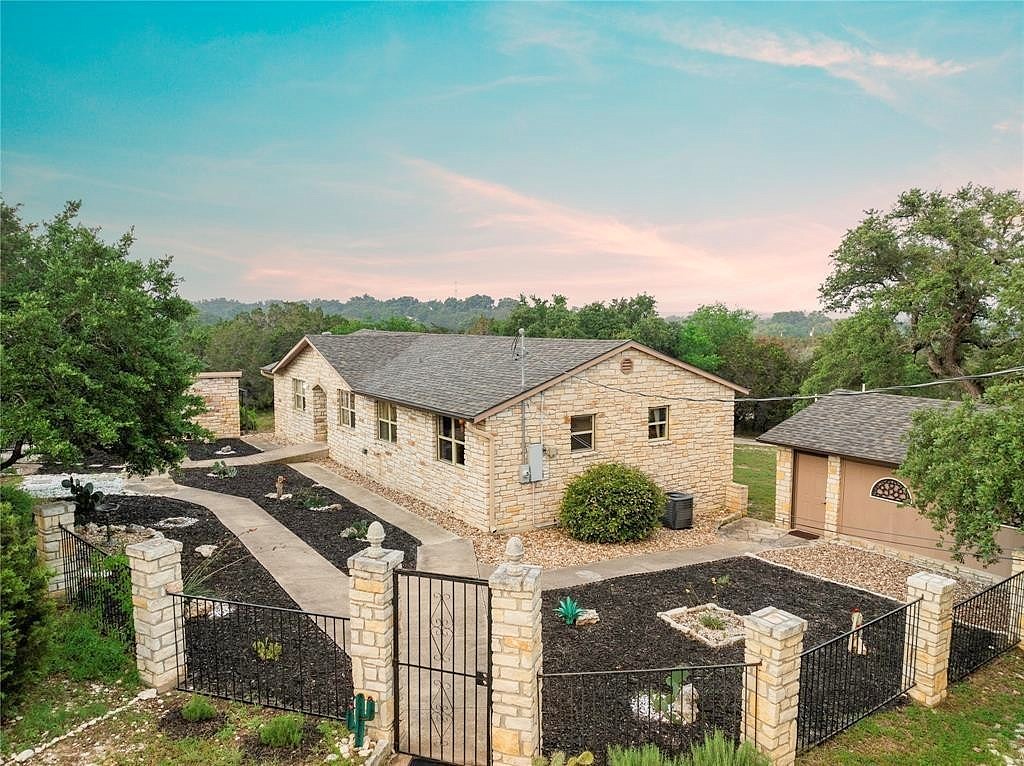-
30 PECAN 2 FLORENCE, TX 76527
- Single Family Home / Resale (MLS)

Property Details for 30 PECAN 2, FLORENCE, TX 76527
Features
- Price/sqft: $261
- Lot Size: 94395
- Total Units: 1
- Total Rooms: 6
- Room List: Bedroom 1, Bedroom 2, Bedroom 3, Bathroom 1, Bathroom 2, Bathroom 3
- Stories: 100
- Heating: Central Furnace
- Exterior Walls: Rock, Stone
Facts
- Year Built: 01/01/1980
- Property ID: 892799680
- MLS Number: 7720565
- Parcel Number: R009628
- Property Type: Single Family Home
- County: WILLIAMSON
- Listing Status: Active
Sale Type
This is an MLS listing, meaning the property is represented by a real estate broker, who has contracted with the home owner to sell the home.
Description
This listing is NOT a foreclosure. Hidden and private, this stunning stone home located off old Hwy 195 on the outskits of town can provide you with a beautiful slice of the Texas hill country; the main structure, guest house, and stunning tree coverage make this homestead stand out. Discover the peace of this secluded sanctuary, featuring a stunning hilltop vista with rolling terrain and tons of generational oak and other native trees. The main residence is appx. 1,965 sqft, the detached guest house is appx 470 sqft. Currently used as an office, the guest house is ideal for family, or an AirBnB/long-term income opportunity. Located just 15 minutes from historic downtown Georgetown, this property offers curated country living with convenient access to shopping, dining, and entertainment. The main house features three bedrooms and two bathrooms, with laminate wood flooring and updated light fixtures. The front living room offers ample natural light and wood burning fireplace and leads directly to the beautifully updated kitchen centrally located with an eat-in kichen space, abundant storage, freshly painted cabinets, stainless steel appliances, upgraded light fixtures, and elegant granite countertops. French doors lead to a versatile flex space (or secondary living) with a cozy desk nook. A sunken living room downstairs offers flexibility as a game room, den, or playroom. The peaceful primary suite includes multiple closets and an ensuite bath. The detached guest suite features a kitchenette with a wrap-around breakfast bar, a remodeled bath, and a flexible living space that easily converts into a comfortable bedroom. Recent updates include new roofs for both houses, full gutters, a water softener and more. Private Well and Septic NO HOA Tax rate only 1.56%
Real Estate Professional In Your Area
Are you a Real Estate Agent?
Get Premium leads by becoming a UltraForeclosures.com preferred agent for listings in your area
Click here to view more details
Property Brokerage:
Avis Wukasch
Copyright © 2024 Keller Williams Realty, Inc. All rights reserved. All information provided by the listing agent/broker is deemed reliable but is not guaranteed and should be independently verified.

All information provided is deemed reliable, but is not guaranteed and should be independently verified.




















































































































































