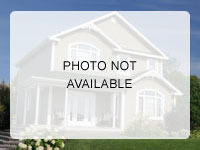-
3003 SHADED CREEK CT LA GRANGE, KY 40031
- Single Family Home / Resale (MLS)

Property Details for 3003 SHADED CREEK CT, LA GRANGE, KY 40031
Features
- Price/sqft: $167
- Lot Size: 0.47 acres
- Total Rooms: 7
- Stories: 100
- Roof Type: Composition Shingle
- Heating: Heat Pump
- Construction Type: Frame
- Exterior Walls: Brick veneer
Facts
- Year Built: 01/01/2005
- Property ID: 899372134
- MLS Number: 1665163
- Parcel Number: 46-04I-01-47
- Property Type: Single Family Home
- County: Oldham
Description
This is an MLS listing, meaning the property is represented by a real estate broker, who has contracted with the home owner to sell the home.
This listing is NOT a foreclosure. Stately exterior with lovely landscaping, beautiful nearly half acre yard with scattered trees are just the beginning for this lovely home in popular Reserve at L'Esprit. Pretty front porch welcomes you to the leaded glass front door & sidelight. Inside find lovely hardwood floored foyer & dining room welcoming you with high ceilings, tray & wainscotting in the spacious dining room. The living room offers a pretty fireplace & hardwood flooring with inset carpet. A well designed kitchen offers continuous hardwood flooring & stainless appliances. A peninsula offers extra seating between the kitchen & large dining area. Note large windows all around for excellent natural lighting, including transoms above the living room windows. Step outside the kitchen onto the deck, love the views! Just off the kitchen are the pantry, 1st floor laundry & the garage. Generous sized primary bedroom with tray ceiling has double doors to the double vanity bath. There is a separate walk-in shower & commode room, jetted tub below a glass block window for light & privacy. The walk-in closet is off the bath. There are 2 additional 1st floor bedrooms, a full bath & a half bath. An open staircase leads to an exceptional walk-out, nearly all finished, basement. It features a huge family room with space for that pool table, maybe ping pong as well! There are 3 double door closets in the family room. There is a large bedroom with walk-in closet right by the 3rd full bath. There is another finished room with custom shelving for your exercise equipment, office, playroom, scrapbooking, hobby room..... And there is still a large unfinished area with lots of storage space. Just out the walk-out door is a lovely patio leading to the large backyard. The generous 2.5 car garage has a human service door out to the driveway, which also offers lots of room to park. If you would like more green outdoor space, there is a 15 acre neighborhood park with water feature & basketball court. Oldham County School District, if that is on your want list. New primary bath walk-in shower door being installed 7-10 days from listing. Square footage not warranted by seller, agent or real estate company. Buyer to verify.
Real Estate Professional In Your Area
Are you a Real Estate Agent?
Get Premium leads by becoming a UltraForeclosures.com preferred agent for listings in your area
Click here to view more details

All information provided is deemed reliable, but is not guaranteed and should be independently verified.





