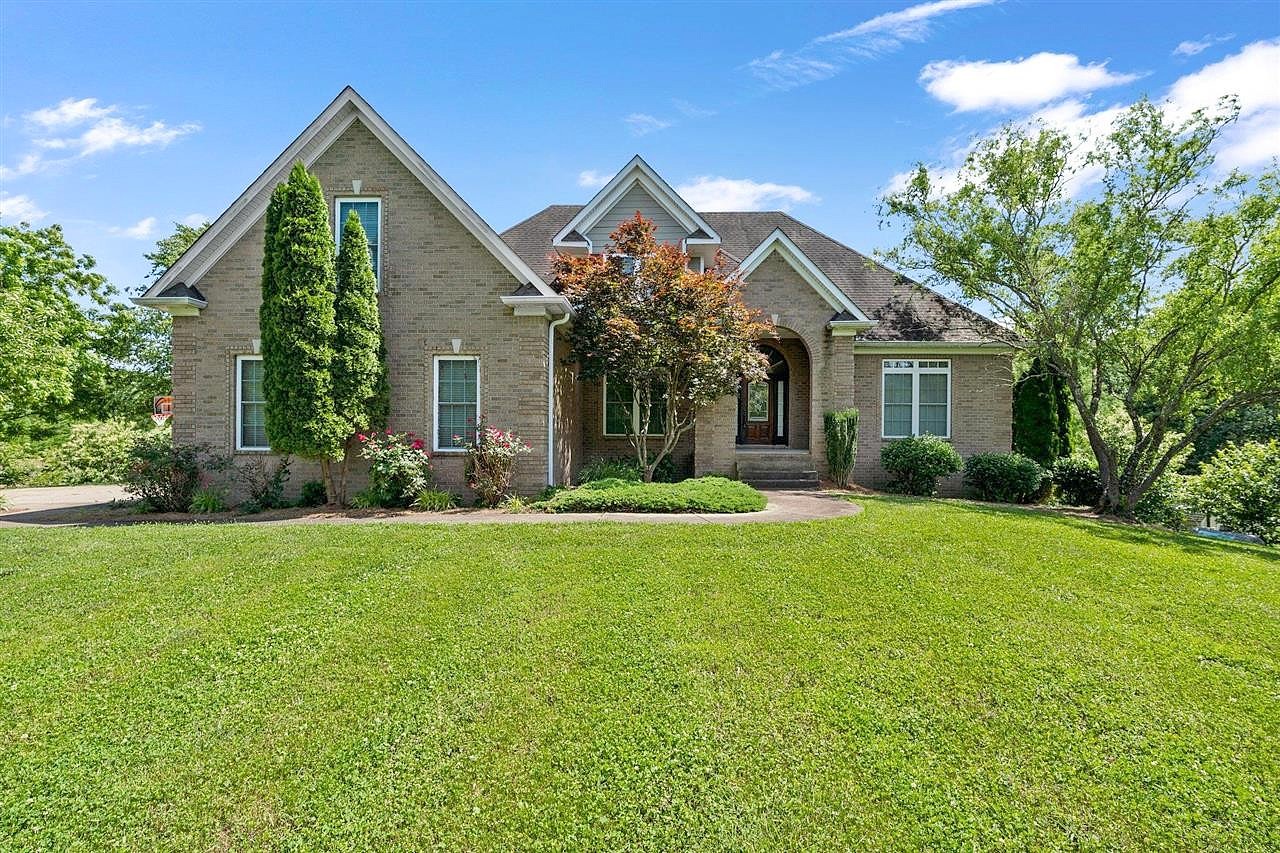-
3005 NEW CUT RD ALVATON, KY 42122
- Single Family Home / Resale (MLS)

Property Details for 3005 NEW CUT RD, ALVATON, KY 42122
Features
- Price/sqft: $110
- Lot Size: 1.40 acres
- Total Rooms: 13
- Room List: Bedroom 4, Bedroom 5, Bedroom 1, Bedroom 2, Bedroom 3, Bathroom 1, Bathroom 2, Bathroom 3, Bathroom 4, Bonus Room, Dining Room, Family Room, Office
- Stories: 1.5
- Roof Type: Composition Shingle
- Heating: Fireplace(s),Heat Pump (Heating)
- Exterior Walls: Brick veneer
Facts
- Year Built: 01/01/2008
- Property ID: 812995594
- MLS Number: RA20242793
- Parcel Number: 077A-35-003
- Property Type: Single Family Home
- County: WARREN
- Listing Status: Active
Sale Type
This is an MLS listing, meaning the property is represented by a real estate broker, who has contracted with the home owner to sell the home.
Description
This listing is NOT a foreclosure. **New Roof** Experience the charm of this classic brick home, nestled in the highly sought-after Alvaton area within Greenwood's school district. This spacious property offers five bedrooms*, with the fourth serving as a potential bonus room and the fifth as a basement bedroom (note: no windows)*. Additionally, a versatile office off the kitchen can function as a flex room. Set in a peaceful rural location, this home provides convenient access to Scottsville Rd (US-231) and Cemetery Rd (234) and is just 25 minutes from downtown, the Transpark, and the GM assembly plant. Step outside onto the expansive 514 sq. ft. composite deck, where you'll enjoy serene views of a picturesque pond and wooded landscapeperfect for relaxation and entertaining. The finished walkout basement offers ample living space without feeling confined and includes drop ceilings, a utility room with a water filtration system and softener, and designated safe rooms for storm protection and security. The master suite, ideally situated across the stairway from the other bedrooms, features elegant tray ceilings, a soaking tub, a separate shower, and a private water closet. On the main floor, you'll find: - A **spacious laundry room** with room for shelving and drying racks - An eat-in kitchen - A formal dining room - A comfortable living area Natural light pours through numerous windows, accentuating the hardwood floors on the main level and the plush carpet in the upstairs bedrooms and hallway. This home seamlessly blends rural tranquility with modern convenience, making it the perfect retreat for comfortable family living.
Real Estate Professional In Your Area
Are you a Real Estate Agent?
Get Premium leads by becoming a UltraForeclosures.com preferred agent for listings in your area
Click here to view more details
Property Brokerage:
Coldwell Banker Legacy Real Estate Group
753 Bakerfields Way, Suite 102
Bowling Green
KY
42104
Copyright © 2025 REALTOR® Association of Southern Kentucky, Inc. All rights reserved. All information provided by the listing agent/broker is deemed reliable but is not guaranteed and should be independently verified.

All information provided is deemed reliable, but is not guaranteed and should be independently verified.






























































































































