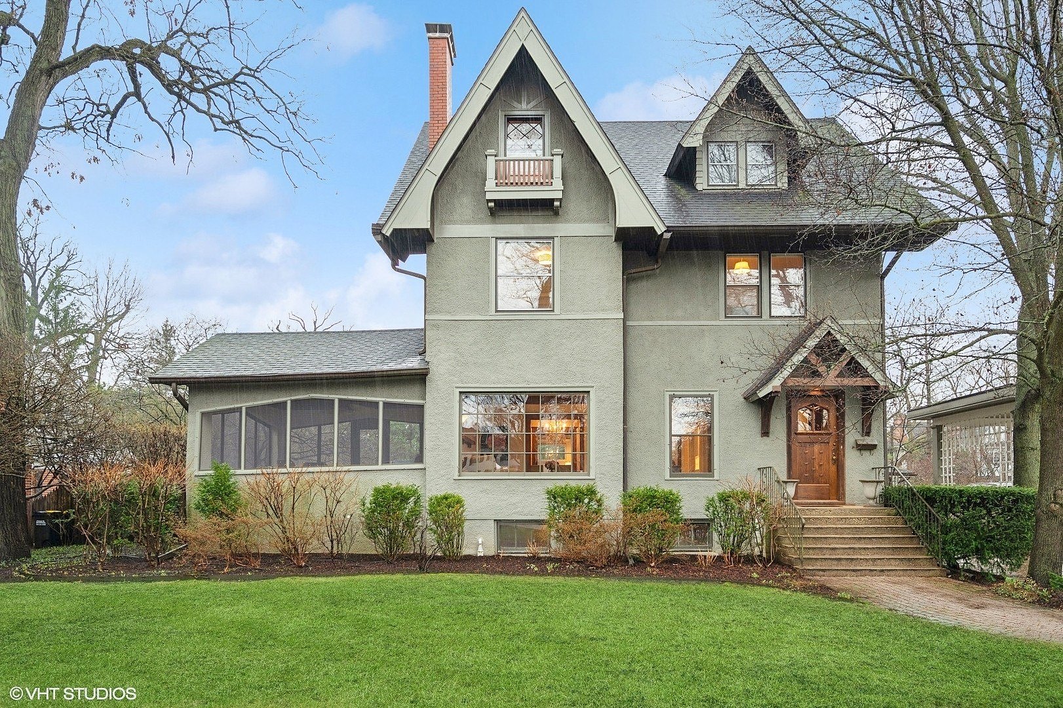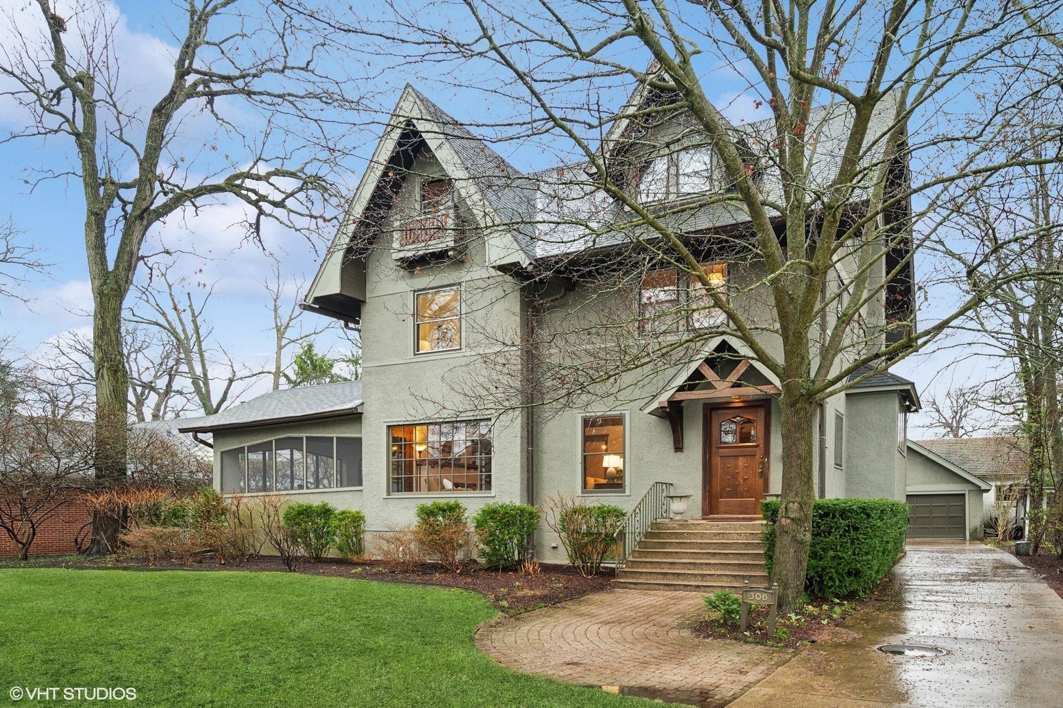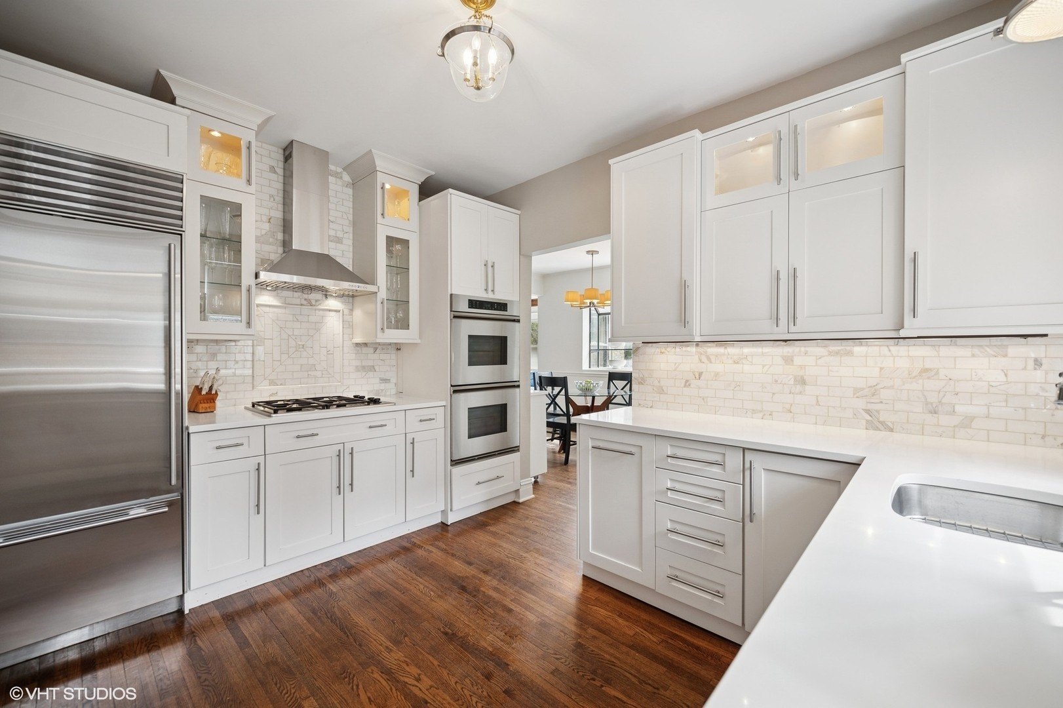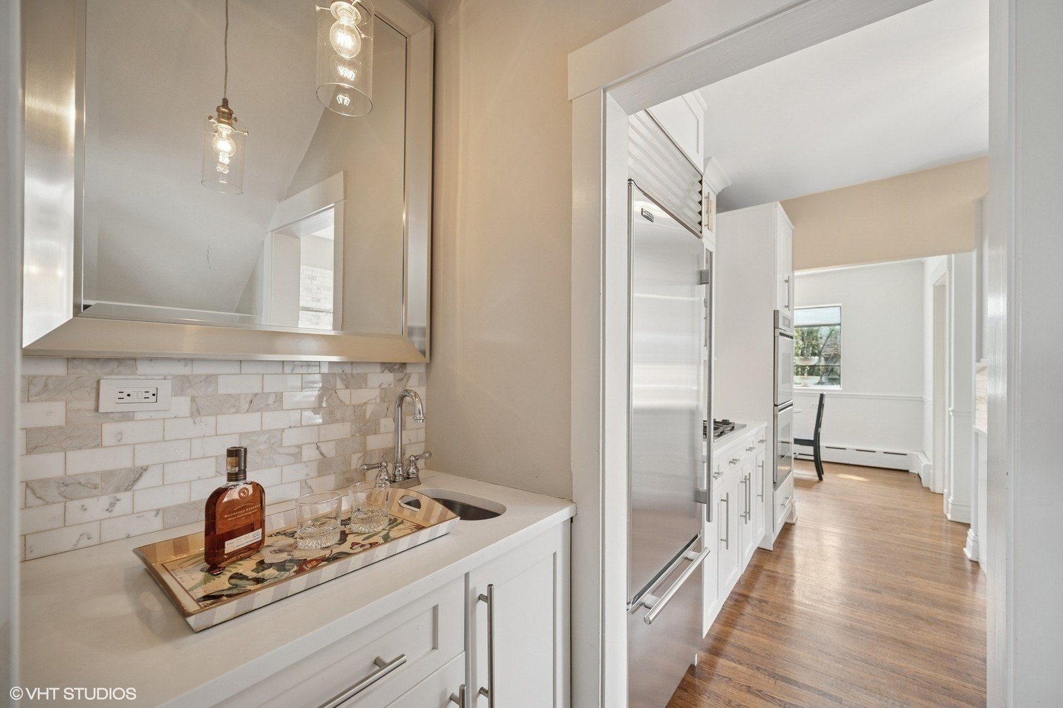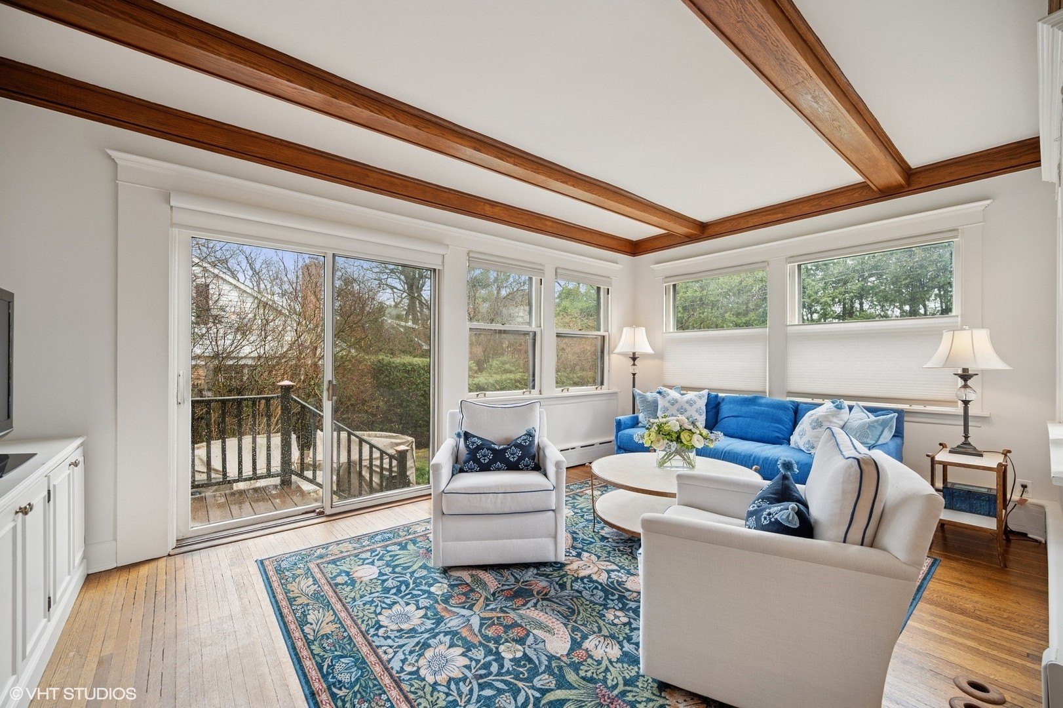-
HOT 306 OXFORD RD KENILWORTH, IL 60043
- Single Family Home / Resale (MLS)

Property Details for 306 OXFORD RD, KENILWORTH, IL 60043
Features
- Price/sqft: $336
- Lot Size: 0.24 acres
- Total Units: 1
- Total Rooms: 9
- Room List: Bedroom 1, Bedroom 2, Bedroom 3, Bedroom 4, Bedroom 5, Bathroom 1, Bathroom 2, Bathroom 3, Bathroom 4
- Stories: 2
- Roof Type: Asphalt
- Heating: Baseboard,Steam,Zoned
- Exterior Walls: Stucco
Facts
- Year Built: 01/01/1912
- Property ID: 993429983
- MLS Number: 12307667
- Parcel Number: 05-27-300-010-0000
- Property Type: Single Family Home
- County: COOK
- Listing Status: Active
Sale Type
This is an MLS listing, meaning the property is represented by a real estate broker, who has contracted with the home owner to sell the home.
Description
This listing is NOT a foreclosure. Nestled in the heart of East Kenilworth, this welcoming home offers a perfect blend of classic charm with modern updates. Situated on a picturesque winding road on an extra-wide lot (75'), the home exudes timeless curb appeal in a serene, natural setting with panoramic open vistas. Step inside to discover a warm and spacious living room with a handsome fireplace which opens to a fabulous screened porch and formal dining room, as well as a bright white kitchen with stainless steel appliances. The kitchen's open layout flows seamlessly into the breakfast area with a large bay window and comfortable sunny family room, where high ceilings and hardwood floors create an inviting ambiance. Both the family room and the screened porch lead to a fabulous stone patio, and wonderful landscaped yard. The private outdoor space with mature lovely garden is ideal for relaxing, entertaining guests or play! Exquisite vintage architectural elements include lofty ceilings, fireplaces, leaded and stained glass windows, custom millwork, and beautiful hardwood floors. Retreat to the spacious primary suite, offering bright green vistas, built-in bookcases, walk-in closets and a serene spa-like bathroom (2021). Natural light pours in through skylights, enhancing the warm, welcoming atmosphere. Three additional bedrooms on the second floor share a refreshed, bright bathroom. The generous bright third floor tree top suite is the perfect flexible space as a 5th bedroom, office, playroom, studio etc. with ensuite bath. The finished basement is complete with game room, sitting area, office space, exercise area, and storage-perfect for leisure and entertainment. So many recent improvements including newer mechanicals (new boiler 2023, hot water heater 2021, drain tile/sump pump 2018, roof 2017, Space Pac 2017, and Parks Flood Control check valve). This idyllic location on an oversized lot (75' wide) is in the heart of East Kenilworth with an easy walk to the beach, Sears, New Trier, train and town! First showings at broker open 4/8.
Hot Homes
Bargain Price Bargain Buy - Save Over 20% The Asking Price for this home is at least 20% below the Estimated Value. Buying a home at a price below the market value can save thousands of dollars and create wealth in home equity faster.
Real Estate Professional In Your Area
Are you a Real Estate Agent?
Get Premium leads by becoming a UltraForeclosures.com preferred agent for listings in your area
Click here to view more details
Copyright © 2025 Midwest Real Estate Data, LLC. All rights reserved. All information provided by the listing agent/broker is deemed reliable but is not guaranteed and should be independently verified.

All information provided is deemed reliable, but is not guaranteed and should be independently verified.
You Might Also Like
Search Resale (MLS) Homes Near 306 OXFORD RD
Zip Code Resale (MLS) Home Search
City Resale (MLS) Home Search
- Deerfield, IL
- Des Plaines, IL
- Elmwood Park, IL
- Evanston, IL
- Glencoe, IL
- Glenview, IL
- Harwood Heights, IL
- Highland Park, IL
- Highwood, IL
- Morton Grove, IL
- Mount Prospect, IL
- Niles, IL
- Northbrook, IL
- Park Ridge, IL
- Prospect Heights, IL
- Schiller Park, IL
- Skokie, IL
- Wheeling, IL
- Wilmette, IL
- Winnetka, IL





