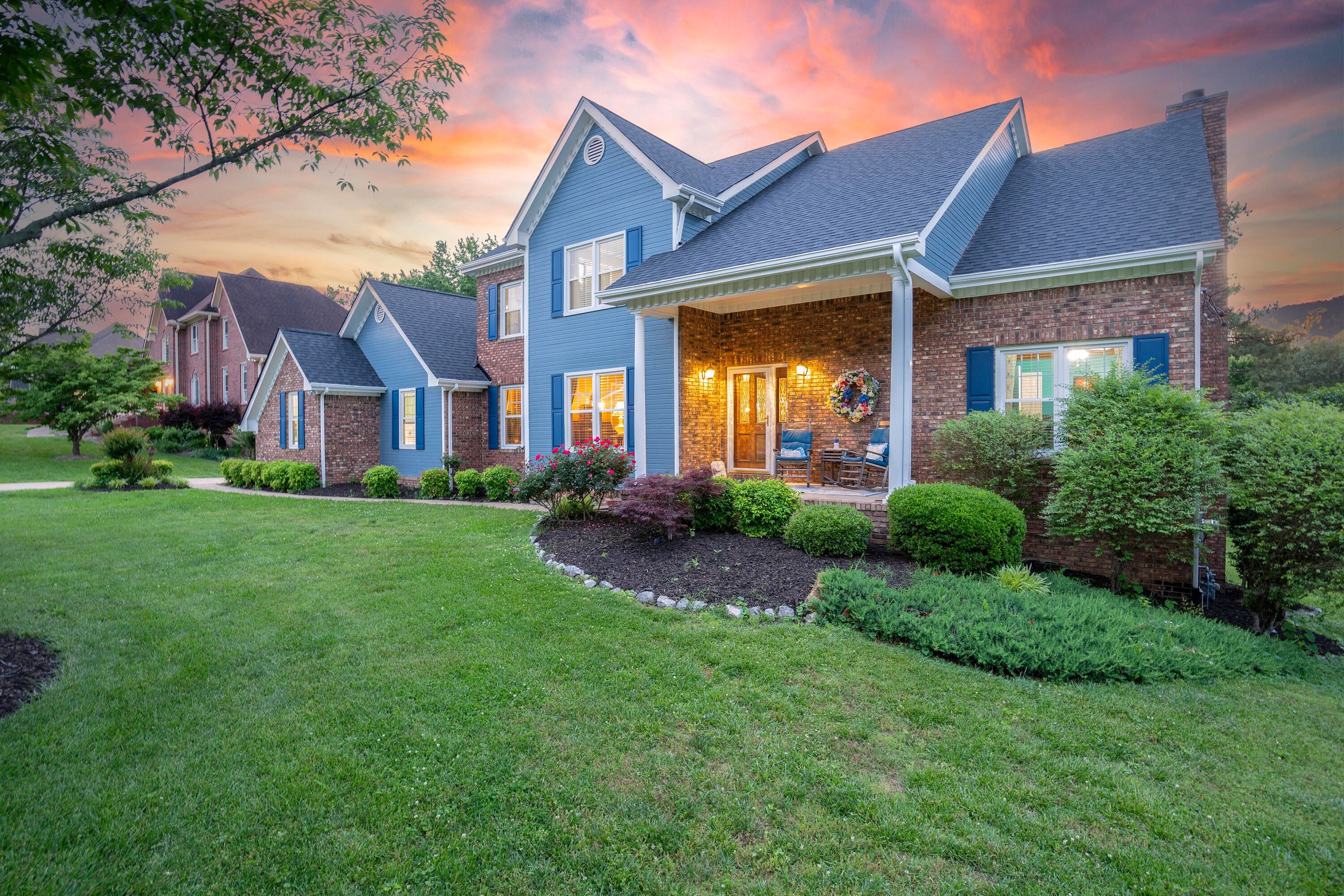-
313 SHADOW WALK DR CHATTANOOGA, TN 37421
- Single Family Home / Resale (MLS)

Property Details for 313 SHADOW WALK DR, CHATTANOOGA, TN 37421
Features
- Price/sqft: $170
- Lot Size: 43560 sq. ft.
- Total Rooms: 14
- Room List: Bedroom 4, Bedroom 2, Bedroom 3, Bathroom 1, Bathroom 2, Bathroom 3, Dining Room, Exercise Room, Family Room, Laundry, Living Room, Master Bedroom, Office, Utility Room
- Stories: 200
- Roof Type: GABLE OR HIP
- Heating: Central Furnace
- Exterior Walls: Wood Shingle
Facts
- Year Built: 01/01/1989
- Property ID: 884056154
- MLS Number: 1391344
- Parcel Number: 160I L 003
- Property Type: Single Family Home
- County: HAMILTON
- Legal Description: LT 101 SHADOW RIDGE SUB PB 44 PG 20 7, REV 96-158
- Listing Status: Active
Sale Type
This is an MLS listing, meaning the property is represented by a real estate broker, who has contracted with the home owner to sell the home.
Description
This listing is NOT a foreclosure. Welcome to 313 Shadow Walk Drive located in the heart of East Brainerd and zoned for sought after East Hamilton Schools! nnUpon arrival, the pride of homeownership will shine through every aspect of this 4-bedroom, 2.5 bathroom meticulously cared for home; recent upgrades include new roof, all new windows, updated bathrooms, fresh paint inside and out, upgraded garage doors, fresh landscaping, extended back deck, 4 bay garage with room for up to 5 VEHICLES, and more! nnEnjoy rocking on the front porch and display your seasonal dcor all year round. As you step inside, you will be greeted by a vaulted ceiling, hand crafted banister, brass chandelier, and beautiful hardwood flooring that extends through the main level. nnThe spacious living area offers great natural lighting, and it is ideal for memorable gatherings with family and friends. An adjacent formal dining room will make hosting any holiday and special occasion a delight as it seamlessly connects to the kitchen as well as a half bath for your guests and his and her coat closets. nnThe kitchen has been re-designed to allow the chef of the home to thrive amidst plentiful newer kitchen cabinetry, abundant granite counterspace, comfort height stainless steel double ovens, under cabinet lighting, back-splash, and even a window above your future kitchen sink! nnA bar will comfortably seat 3 additional guests, and the kitchen features pull out wooden drawers, glass panels to display your dinnerware, and lots of storage! The adjacent breakfast nook also gives way to an OVERSIZED deck which was extended to become an ideal outdoor space for entertaining! nnEnjoy a covered porch, recently stained railing, and a leveled backyard! There's even a gas line ready for you to fire up your grill for those endless summer cookouts! Make your way back inside to find an inviting den with lots of windows and plenty of space for you to kickback and watch your favorite flicks with the family by the fireplace with new gas logs! An additional room on the main level can serve as an ideal office space, game room, or guest room. The laundry room is also on the main and features beautiful wooden cabinets around the washer and dryer. nnHead upstairs to find your beautiful primary bedroom behind the double doors. You'll immediately be drawn to the new ensuite bath which features classy white cabinets, elegant mirrors, and his and hers square sinks. Prepare your bubble bath in the oversized jetted tub, rest your head on a pillow and gaze up at the stars through the skylight window. nnStep inside the stunning shower where you'll find spa-like features that include body sprayers, a rain head, and a handheld sprayer. The built in bench will make it easy to relax with a hot steamy shower after a long day. An additional room just outside the primary bedroom would be the perfect place for an additional oversized closet to get ready in, or even convert it to a convenient office or nursery. nnDown the hall you will find 3 additional bedrooms, each featuring brand new carpet, closets, and plenty of natural light! In addition, there is another remodeled full bathroom with abundant counter space, a tiled shower and a sliding glass door. nnThe possibilities are endless in the unfinished basement which features a double bay rear loading two car garage. One of the bays can accommodate up to two vehicles and offers a third garage door to set aside a workshop for all your special projects. Future expansion basement options include a man cave, media room, workout room, mother in-law suite, or just finished flex space for a craft room or even a home school area. nnOther amenities include freshly painted double car garage on the main with new garage door, newer main level HVAC unit, upgraded hardwood flooring in the primary bedroom, new microwave, accent lighting in master bath, and more! nnYou will be located just 5 miles from all the shopping and dining options at Hamilton Place, 4.6 miles from Windstone Golf Club, 2.4 miles from Publix, 3.9 miles from Heritage Park Trails and Dog Park, 8.3 miles to Volkswagen of Chattanooga and Enterprise South, and just a short drive, 14 miles, to all Downtown Chattanooga and what the TN Riverfront have to offer! Call today to schedule your private tour!
Real Estate Professional In Your Area
Are you a Real Estate Agent?
Get Premium leads by becoming a UltraForeclosures.com preferred agent for listings in your area
Click here to view more details
Property Brokerage:
Keller Williams Realty Greater Downtown
1830 Washington Street
Chattanooga
TN
37408
Copyright © 2024 Greater Chattanooga Association of REALTORS. All rights reserved. All information provided by the listing agent/broker is deemed reliable but is not guaranteed and should be independently verified.

All information provided is deemed reliable, but is not guaranteed and should be independently verified.








































































































































