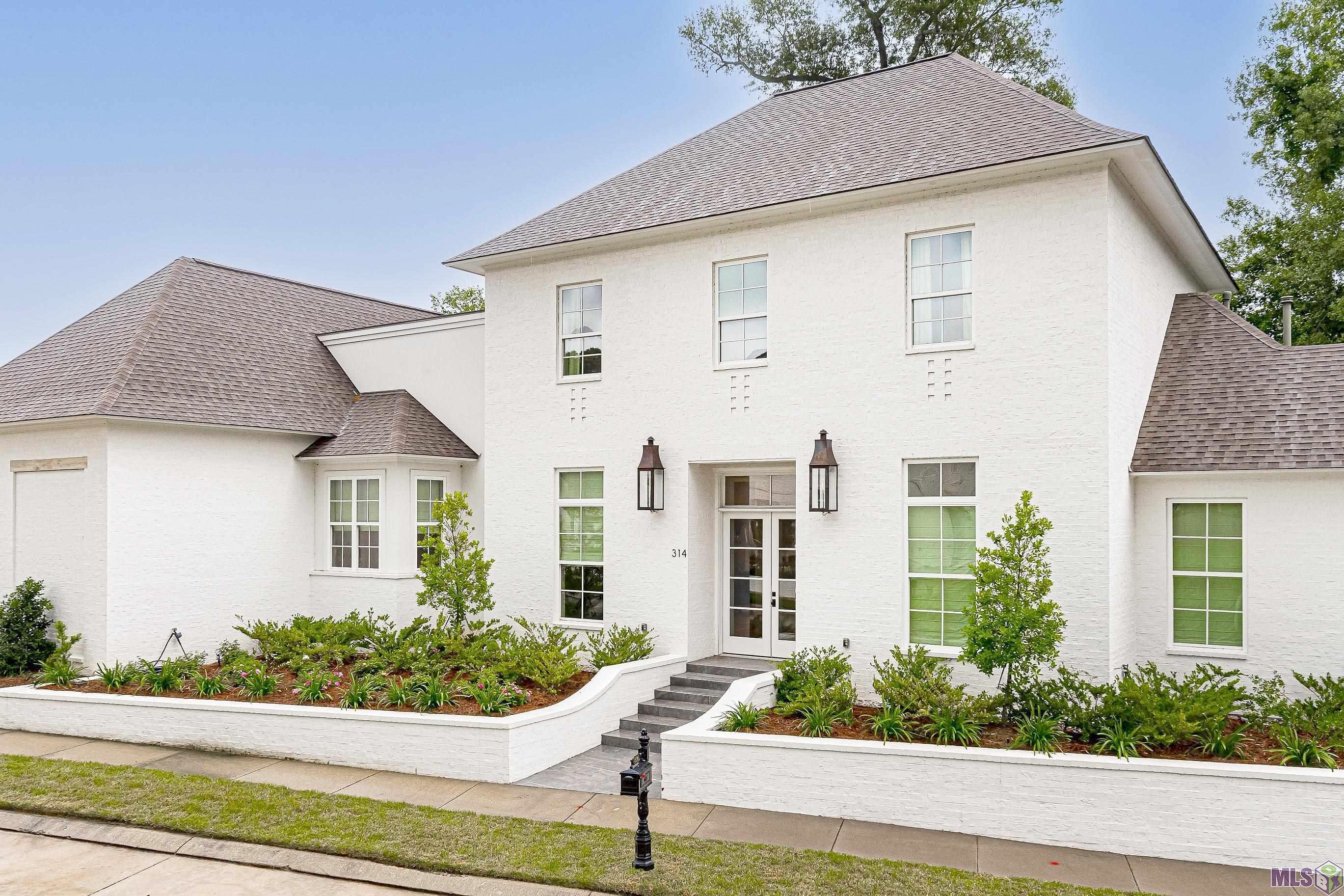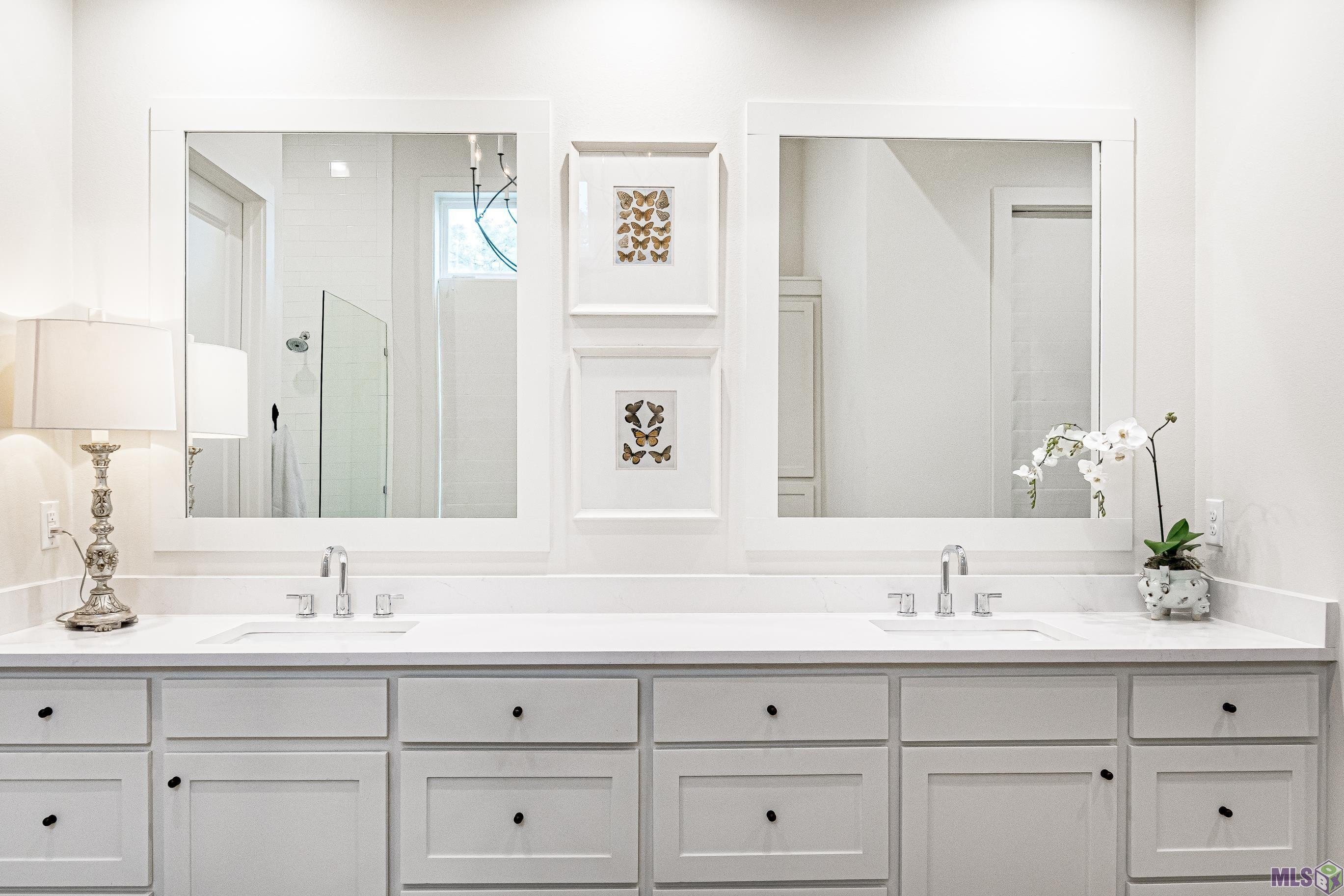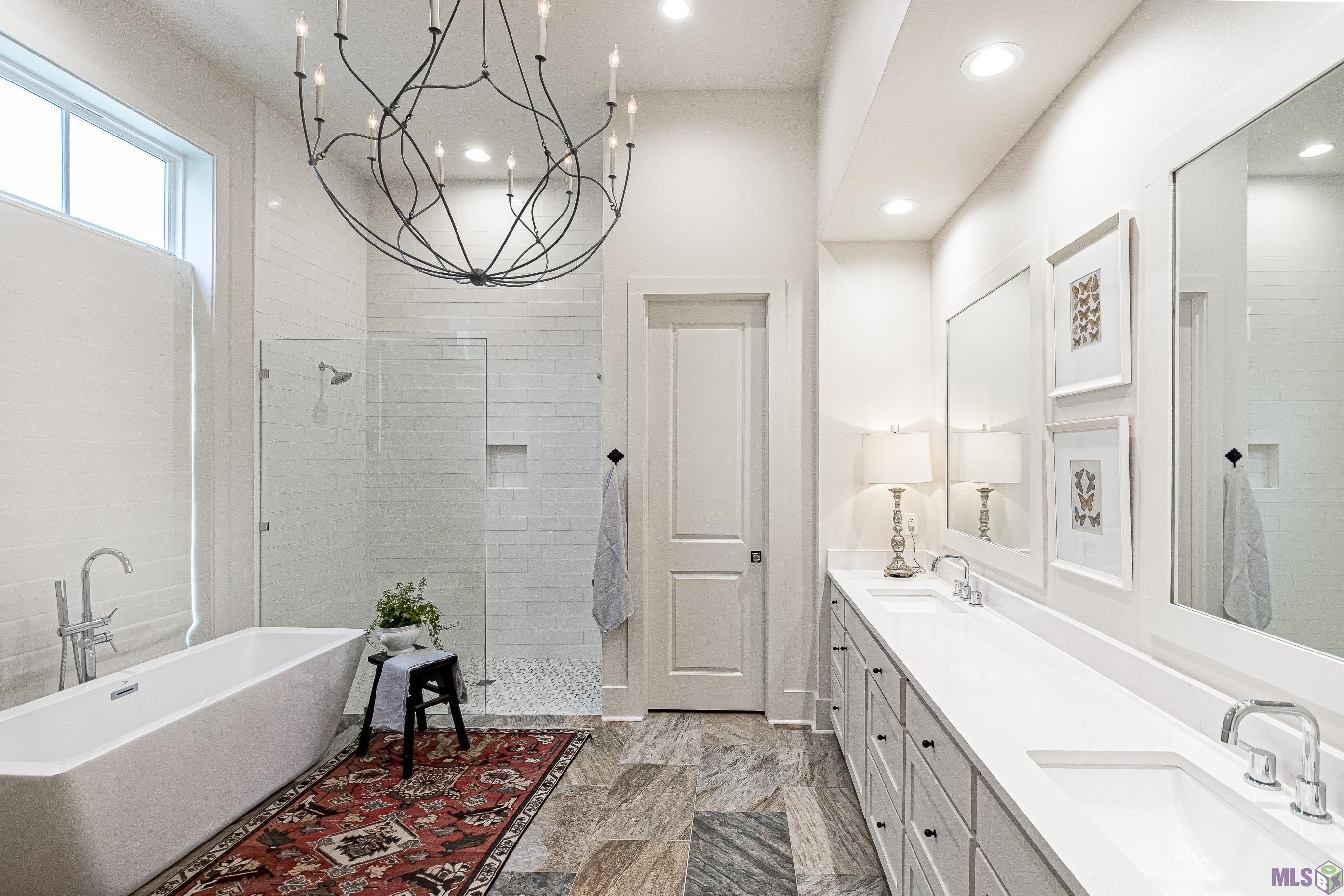-
314 CASA COLINA CT BATON ROUGE, LA 70810
- Single Family Home / Resale (MLS)

Property Details for 314 CASA COLINA CT, BATON ROUGE, LA 70810
Features
- Price/sqft: $255
- Lot Size: 43560 sq. ft.
- Total Rooms: 11
- Room List: Bedroom 1, Bedroom 2, Bedroom 3, Bedroom 4, Bathroom 1, Bathroom 2, Bathroom 3, Bathroom 4, Dining Room, Kitchen, Living Room
- Heating: Central Furnace,Fireplace
Facts
- Year Built: 01/01/2022
- Property ID: 886352092
- MLS Number: 2024009875
- Parcel Number: 2780968
- Property Type: Single Family Home
- County: EAST BATON ROUGE
- Legal Description: WARD: 3-0, SUBDIVISION: CASA COLINA, LOT: 23. A CLUSTER SUBDIVISIONRESUB. 2009.
- Listing Status: Active
Sale Type
This is an MLS listing, meaning the property is represented by a real estate broker, who has contracted with the home owner to sell the home.
Description
This listing is NOT a foreclosure. High end custom home in exclusive twenty-three lot Highland Road gated community, Casa Colina. Made for entertainment and family living, this home is perfect for anyone. Quality amenities include oak floors, natural stone counters, 12-foot ceilings, custom lighting, and tons of storage. The heart of the house is the kitchen with its window lined walls, soapstone counters, custom cabinetry, and charming black and white tile floors. The kitchen also opens directly to a an equally beautiful outdoor kitchen allowing for both spaces to be used simultaneously for entertaining. The charming half bath is located off the kitchen near mud room and additional exits to both back yard and garage. A large foyer welcomes you in with views of an oak tread staircase with custom iron rail. Adjacent to that is a dining room perfect for formal and informal gatherings. The family size living room boasts a cypress banked fireplace and views of the kitchen and dining room. There is an office located directly off the living room. Down the 1st floor hall, you will find an additional storage room and then the laundry room with custom storage and sink. The spacious primary bedroom is lined with windows and has beautiful oak floors. The primary bathroom features a one-of-a-kind chandelier, custom built shower, and free-standing tub. Adjacent is a well-designed closet with built in cabinetry and shelving. Upstairs has three spacious bedrooms and two beautiful full baths. In addition to a landing, large enough to double as a flex space, there is also a den with a small laundry room next to it. Next, step outside to an entertainers dream with custom outdoor kitchen featuring large island, stainless steel storage, and gas hook up. This private neighborhood features hundred-year-old oak trees, green spaces, and a beautiful, stocked pond. It is located in the highly desired City of St George with prime access to all major roadways.
Real Estate Professional In Your Area
Are you a Real Estate Agent?
Get Premium leads by becoming a UltraForeclosures.com preferred agent for listings in your area
Click here to view more details
Property Brokerage:
Greater Baton Rouge Association of REALTORS
Copyright © 2024 Greater Baton Rouge Association of REALTORS. All rights reserved. All information provided by the listing agent/broker is deemed reliable but is not guaranteed and should be independently verified.

All information provided is deemed reliable, but is not guaranteed and should be independently verified.


























































