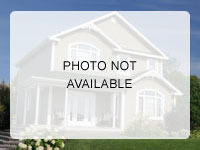-
3142 WAGON RD BORREGO SPRINGS, CA 92004
- Single Family Home / Resale (MLS)

Property Details for 3142 WAGON RD, BORREGO SPRINGS, CA 92004
Features
- Price/sqft: $322
- Lot Size: 1.66 acres
- Total Units: 1
Facts
- Year Built: 01/01/2005
- Property ID: 894925815
- MLS Number: NDP2405539
- Parcel Number: 198-173-25-00
- Property Type: Single Family Home
- County: San Diego
Description
This is an MLS listing, meaning the property is represented by a real estate broker, who has contracted with the home owner to sell the home.
This listing is NOT a foreclosure. Beautifully maintained home in highly desirable location. Situated on 1.66 acres this property has all you could want for desert living. It has been beautifully landscaped with palms, native desert plants, newly planted fruit trees, and a small raised bed garden. Enjoy the mountain views in your fully fenced backyard while relaxing in your own private oasis, complete with a saltwater pool that includes poolside amenities such as a large pergola for shade and a wood burning fireplace for those gorgeous and enchanting desert evenings. There is also a gas fire pit on the adjacent patio. From the backyard, a flagstone walkway leads to a private walled patio area where you will find a spa, an outdoor shower and a tranquil water fountain, which all can be conveniently accessed from the master suite. A breezeway separates the home and the oversized 2-car garage that is finished, fully insulated and has plenty of storage shelves and a workbench. Above the breezeway is a star gazing deck that offers amazing views of the mountains and desert during the day and the Milky Way galaxy during the night. On the inside of this home you will find oversized windows, arched doorways and tile flooring throughout. The living room features a thermostatically controlled fireplace, niches, and vaulted ceilings with exposed beams. In the kitchen, you will take pleasure in the newer stainless steel appliances, Corian countertops, a center island with a bar, and a built-in desk area. You will also enjoy the ample cabinet space as well as the walk in pantry. Off the kitchen, there is a separate formal dining area that looks out onto the backyard. On the other end of the home, you will enter the master suite which includes a walk-in closet, and a large bathroom with Corian countertops, a Jacuzzi tub and a separate walk-in shower. A new roof was installed in October of 2019.
Real Estate Professional In Your Area
Are you a Real Estate Agent?
Get Premium leads by becoming a UltraForeclosures.com preferred agent for listings in your area

All information provided is deemed reliable, but is not guaranteed and should be independently verified.





