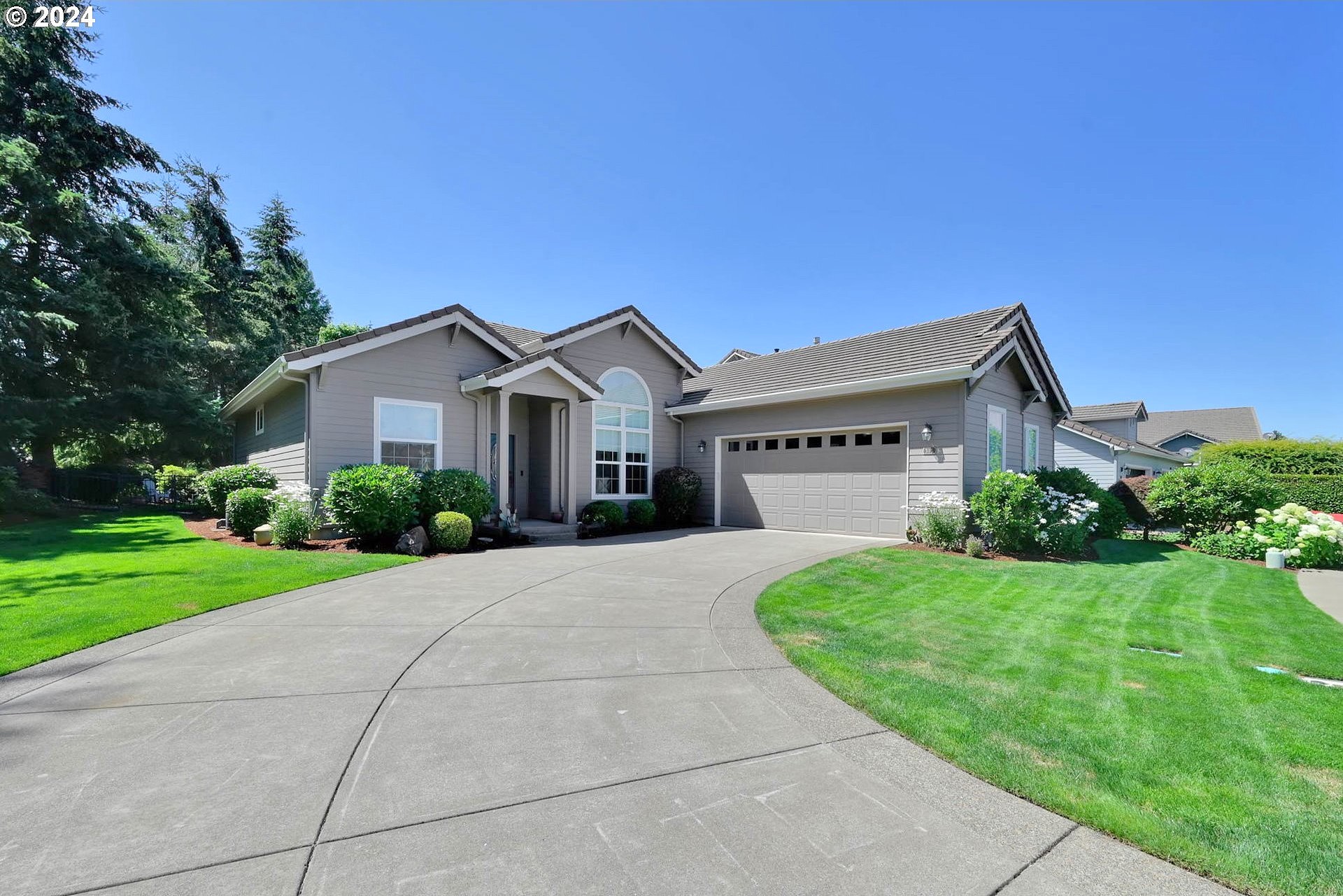-
315 MAGNOLIA DR CRESWELL, OR 97426
- Single Family Home / Resale (MLS)

Property Details for 315 MAGNOLIA DR, CRESWELL, OR 97426
Features
- Price/sqft: $313
- Lot Size: 10018 sq. ft.
- Total Rooms: 5
- Room List: Bedroom 1, Bedroom 2, Bedroom 3, Bathroom 1, Bathroom 2
- Stories: 100
- Roof Type: GABLE OR HIP
- Heating: Forced Air,Heat Pump
- Exterior Walls: Composition
Facts
- Year Built: 01/01/2009
- Property ID: 896068913
- MLS Number: 24602733
- Parcel Number: 1847878
- Property Type: Single Family Home
- County: LANE
- Legal Description: SUBDIVISION PLAT VILLAS AT EMERALD VALLEY REPLAT PTN EMERALD VALLEY PH 1 LOT 22 TL 06900
- Zoning: C
- Listing Status: Active
Sale Type
This is an MLS listing, meaning the property is represented by a real estate broker, who has contracted with the home owner to sell the home.
Description
This listing is NOT a foreclosure. ONE OF A KIND, Dan Heitman custom-built home at the Villas Emerald Valley Golf & Resort and nestled on a double lot. This exceptional one-level property is on a corner lot. Upon entering, you are greeted by a spacious living room featuring a towering 16' vaulted ceiling with crown moulding. From the living room, listen to music on surround sound speakers and enjoy the tranquil backyard view complete with a river rock water feature, an occasional croaking frog and an unobstructed view of the green space (common area) with trees and blooming shrubs beyond your fence line. "Smart" controls on the gas fireplace modulate temperature and backlights for ambience, perfect for cozy winter evenings. The formal dining room features a 16' ceiling & crown moulding, while the rest of the house has 10' ceilings. A perfect entertainer's kitchen with rustic backsplash tiles, granite countertops, an eating bar for 4, natural hickory floors, built-in microwave, wall oven, 5-burner gas stove top, refrigerator included, built-in wine rack with removable shelves. Pantry storage just steps from the kitchen. Separate eating area with double doors to access the 13'x32' covered patio. Patio ceiling is pine T&G, metal interlocking roof, pull down shades between the pillars for sun protection-a perfect spot for outdoor dining and relaxation. Expansive primary bedroom suite with sliding glass doors leading to the patio and hot tub, spacious en-suite bathroom with 6' jetted tub and glass enclosed tiled shower w/bench, private water closet, dual sinks on granite covered vanity, and generously sized walk-in closet. Front bedroom can serve as an office or a bedroom. Third bedroom has a picturesque view of the water feature - where the soothing sound of trickling water can be enjoyed with the window open. Laundry/mud room includes a sink, bench seating and storage. Central vacuum system. Completing this exceptional property is an oversized 2-car garage providing ample storage.
Real Estate Professional In Your Area
Are you a Real Estate Agent?
Get Premium leads by becoming a UltraForeclosures.com preferred agent for listings in your area
Click here to view more details
Property Brokerage:
Keller Williams Realty Eugene and Springfield
2645 Suzanne Way
Eugene
OR
97408
Copyright © 2024 Regional Multiple Listing Services. All rights reserved. All information provided by the listing agent/broker is deemed reliable but is not guaranteed and should be independently verified.

All information provided is deemed reliable, but is not guaranteed and should be independently verified.
































































































