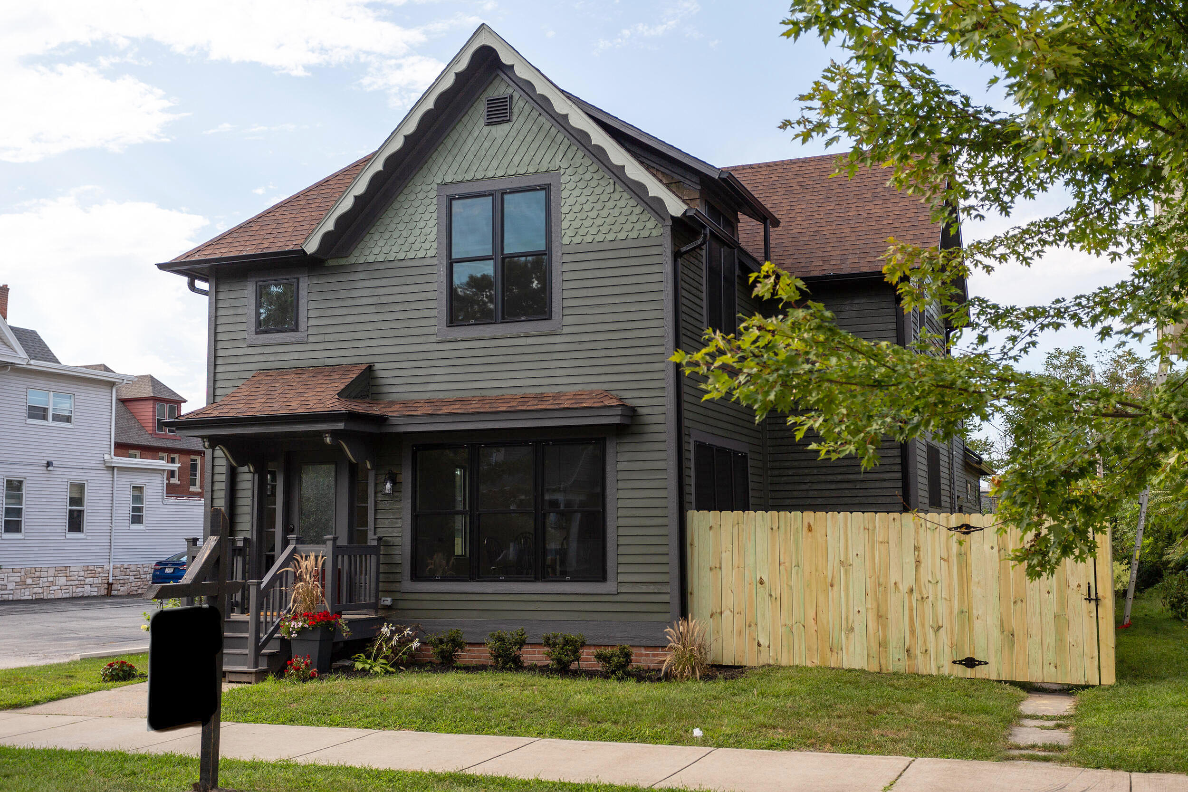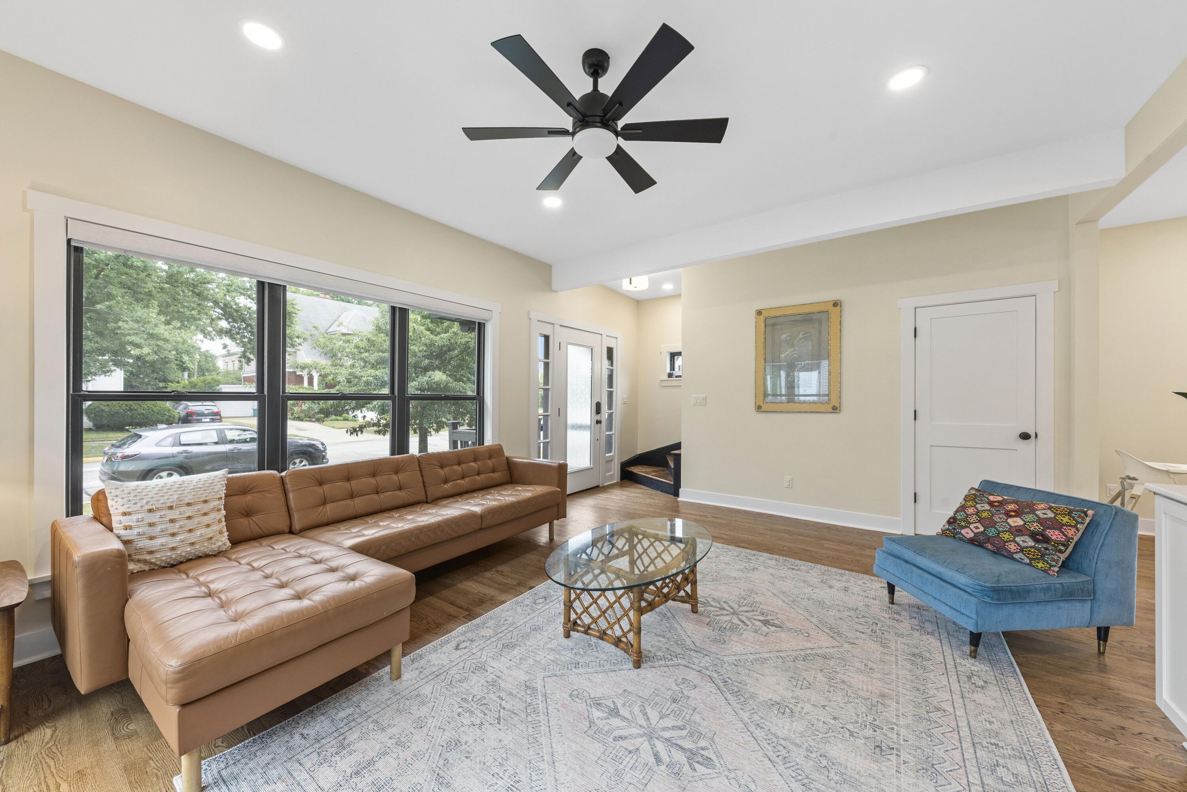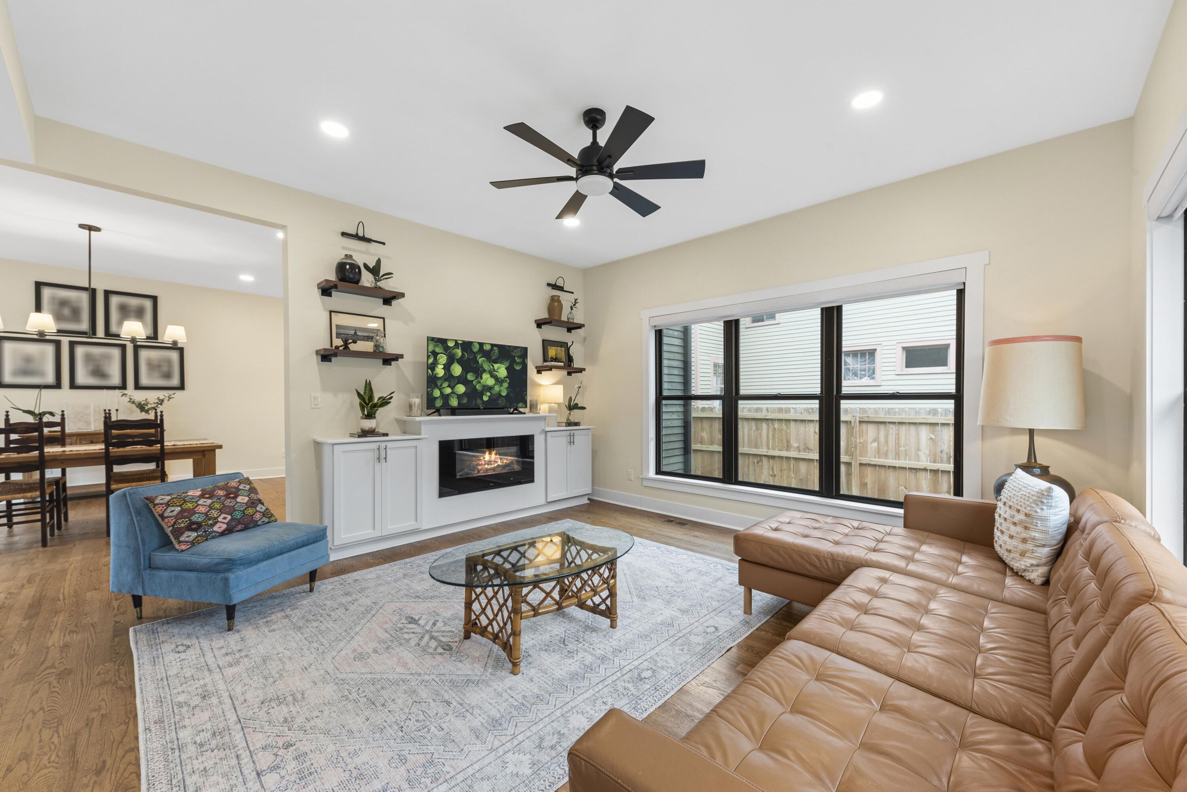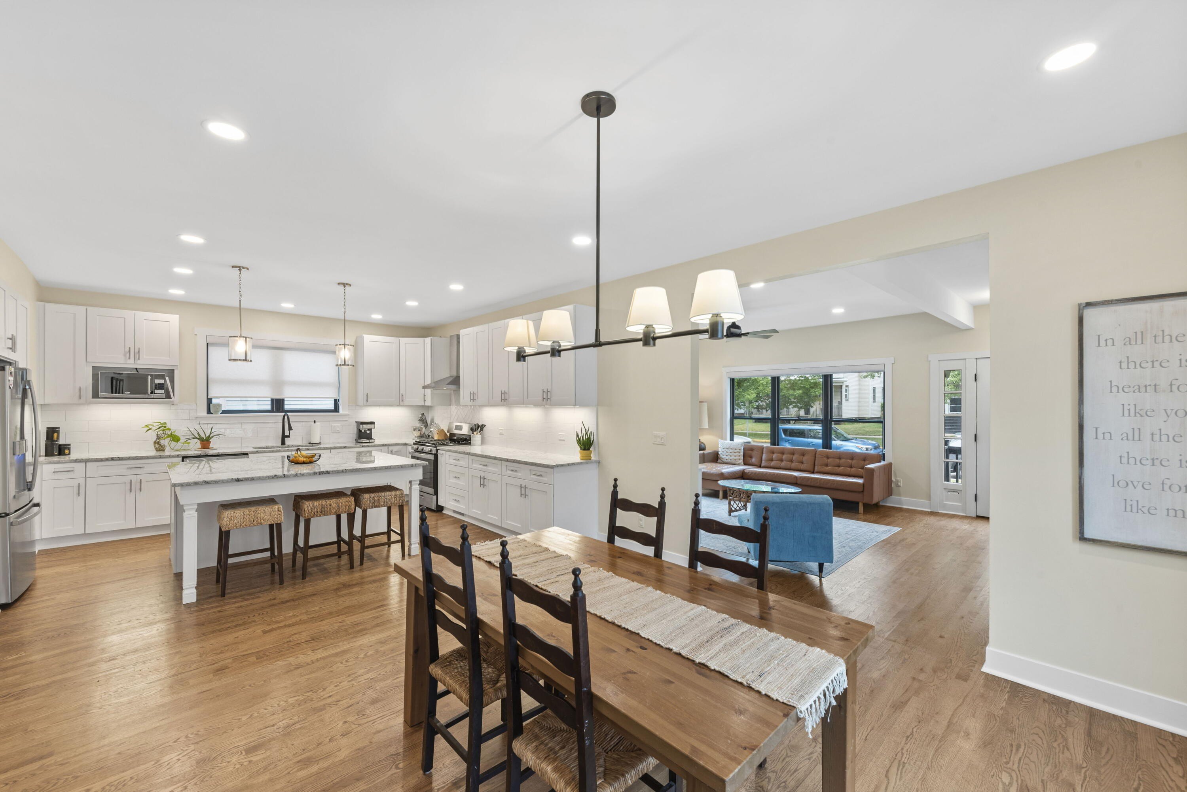-
316 E 7TH ST MICHIGAN CITY, IN 46360
- Single Family Home / Resale (MLS)

Property Details for 316 E 7TH ST, MICHIGAN CITY, IN 46360
Features
- Price/sqft: $119
- Lot Size: 0.1591 acres
- Total Units: 4
- Total Rooms: 15
- Room List: Bedroom 4, Bedroom 1, Bedroom 2, Bedroom 3, Basement, Bathroom 1, Bathroom 2, Bathroom 3, Bathroom 4, Bonus Room, Dining Room, Kitchen, Laundry, Living Room, Office
- Stories: 2
- Roof Type: Asphalt
- Heating: 3
- Construction Type: Frame
Facts
- Year Built: 01/01/1890
- Property ID: 909851797
- MLS Number: 808811
- Parcel Number: 46-01-29-428-016.000-022
- Property Type: Single Family Home
- County: La Porte
- Legal Description: 42-01-29-428-016 E O S E1/2 LT 10 & E 6.38 FT OF W1/2 LT 10 & 14-3/4 FT W SD LT 11 BLK 43 TIF ASSMT #51
- Listing Status: Active
Sale Type
This is an MLS listing, meaning the property is represented by a real estate broker, who has contracted with the home owner to sell the home.
Description
This listing is NOT a foreclosure. Welcome to this beautifully remodeled 4-bedroom, 3.5-bathroom home, located in the heart of historic Elston Grove, just five blocks from the South Shore train station. Fully gutted and rebuilt in 2022, this stunning property seamlessly combines modern amenities with historic charm. Just one mile from Washington Park Beach and the shores of Lake Michigan, and only four blocks to the vibrant restaurants and shops of the Uptown Arts District. Roof is scheduled to be replaced in the coming days and will be complete prior to close. New brick foundation, new windows, updated electrical and plumbing systems, and custom window roller shade throughout are just a part of the extensive renovations that have taken place. The large kitchen, featuring granite countertops, a huge island, and all-new cabinetry, flows into an open dining room, perfect for family meals and entertaining guests. Enjoy two TV areas--one on the first floor and another on the second floor--providing plenty of space for relaxation and entertainment. Large laundry rooms on each level with the addition of a wet bar on the upper level. Step outside to a large backyard enclosed by a new 6-foot privacy fence, ideal for gatherings and relaxation. A generous parking area is located behind the fence, providing ample space for multiple vehicles and potential for a future coach house! The full unfinished basement offers endless possibilities for storage, a workshop, or future expansion. This home perfectly blends modern upgrades with the character of its historic surroundings, making it a must-see in Elston Grove.
Real Estate Professional In Your Area
Are you a Real Estate Agent?
Get Premium leads by becoming a UltraForeclosures.com preferred agent for listings in your area
Click here to view more details
Property Brokerage:
Coldwell Banker Residential
10 N Whittaker St.
New Buffalo
MI
49117
Copyright © 2024 Greater Northwest Indiana Association of REALTORS. All rights reserved. All information provided by the listing agent/broker is deemed reliable but is not guaranteed and should be independently verified.

All information provided is deemed reliable, but is not guaranteed and should be independently verified.






































































