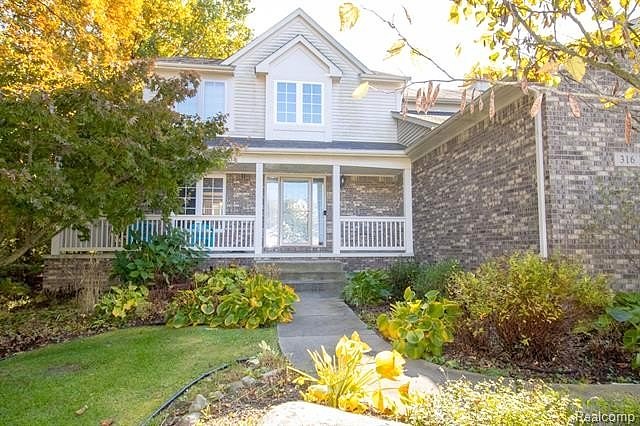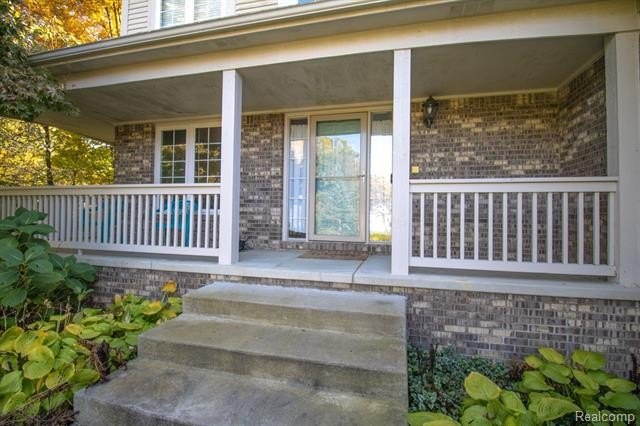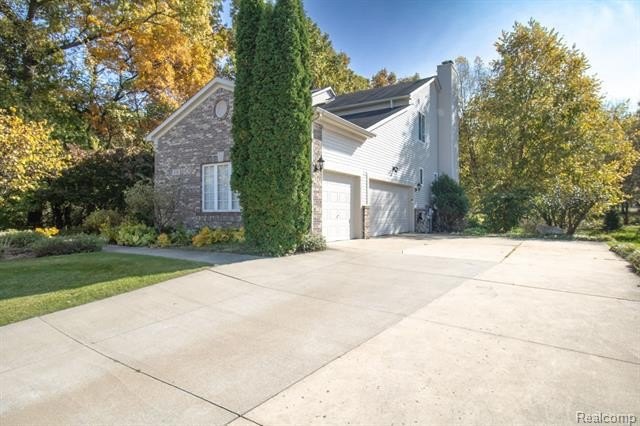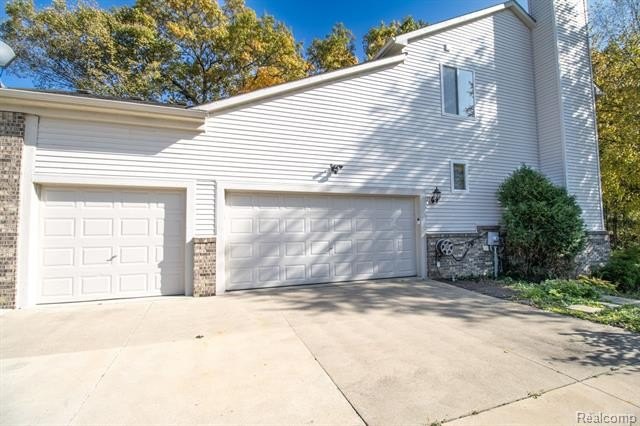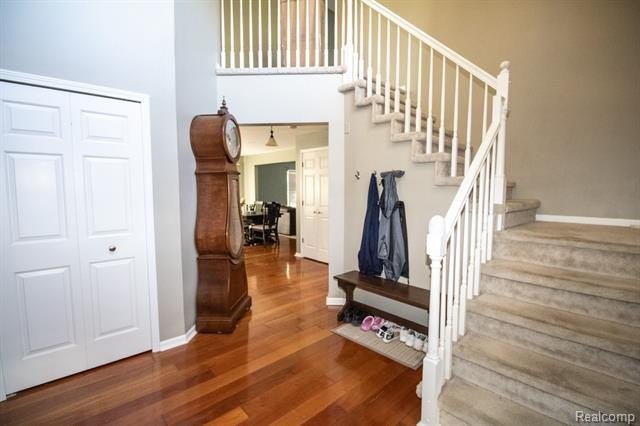-
316 SUMMER SHADE DR HOWELL, MI 48843
- Townhouse or Condo / Resale (MLS)

Property Details for 316 SUMMER SHADE DR, HOWELL, MI 48843
Features
- Price/sqft: $200
- Lot Size: 10223 sq. ft.
- Total Rooms: 10
- Room List: Bedroom 1, Bedroom 2, Bedroom 3, Bedroom 4, Bedroom 5, Basement, Bathroom 1, Bathroom 2, Bathroom 3, Bathroom 4
- Stories: 2
- Roof Type: GABLE
- Heating: Fireplace,Forced Air
- Exterior Walls: Brick
Facts
- Year Built: 01/01/2003
- Property ID: 933212257
- MLS Number: 20240079703
- Parcel Number: 10-04-203-019
- Property Type: Townhouse or Condo
- County: LIVINGSTON
- Legal Description: 10-04-203-019 SEC 4 T2N R4E MAPLE FARMS CONDOMINIUM UNIT 19 SPLIT 9-01 FROM 016
- Zoning: SUBURB
- Listing Status: Active
Sale Type
This is an MLS listing, meaning the property is represented by a real estate broker, who has contracted with the home owner to sell the home.
Description
This listing is NOT a foreclosure. Come explore this beautifully maintained 5-bedroom, 3-bath colonial in the highly sought-after Maple Farms subdivision, offering a serene country setting with modern conveniences. The fully finished walkout basement (completed in 2013) features a private entrance, additional bedroom, bathroom, family room, and full kitchen w/ island, making it ideal for multigenerational living. The basement features bathroom includes 3-piece plumbing and a zero-threshold shower for easy accessibility. The kitchen boasts stunning maple cabinets, a spacious 4-seat island, a pantry with French doors, and a beautiful stone backsplash. The corner stainless-steel sink offers picturesque views of the woods and the sunrise. The open-concept layout seamlessly connects the kitchen to the great room, highlighted by a stone-finished natural fireplaceperfect for cozy Michigan nights. Throughout the main living areas, you'll find gorgeous 5" Bella rosewood plank floors. The grand 2-story foyer leads to a wide staircase, opening up to the living room and the upstairs. The master suite is a true retreat with tray ceilings, two walk-in closets, and a luxurious master bath featuring a shower and soaking tub. Additional upgrades include "nuwool" insulation with an R49 rating (added in 2009), security and generator wiring, and professional landscaping, all enhancing both comfort and curb appeal.
Real Estate Professional In Your Area
Are you a Real Estate Agent?
Get Premium leads by becoming a UltraForeclosures.com preferred agent for listings in your area
Click here to view more details
Property Brokerage:
Realcomp Limited II
Copyright © 2025 Realcomp Limited II. All rights reserved. All information provided by the listing agent/broker is deemed reliable but is not guaranteed and should be independently verified.

All information provided is deemed reliable, but is not guaranteed and should be independently verified.





