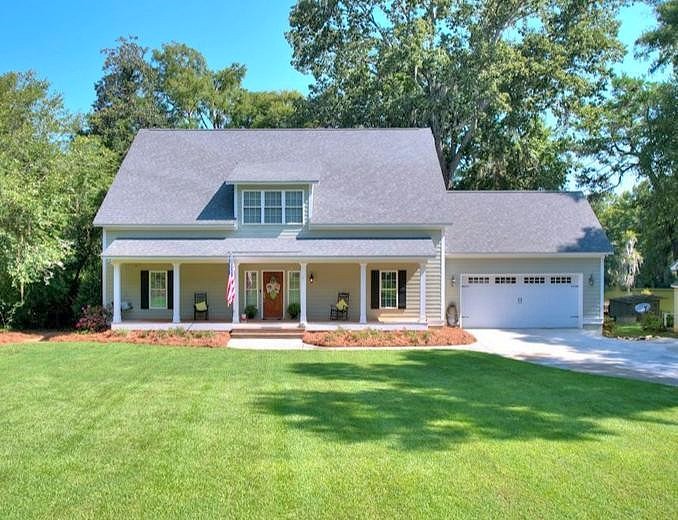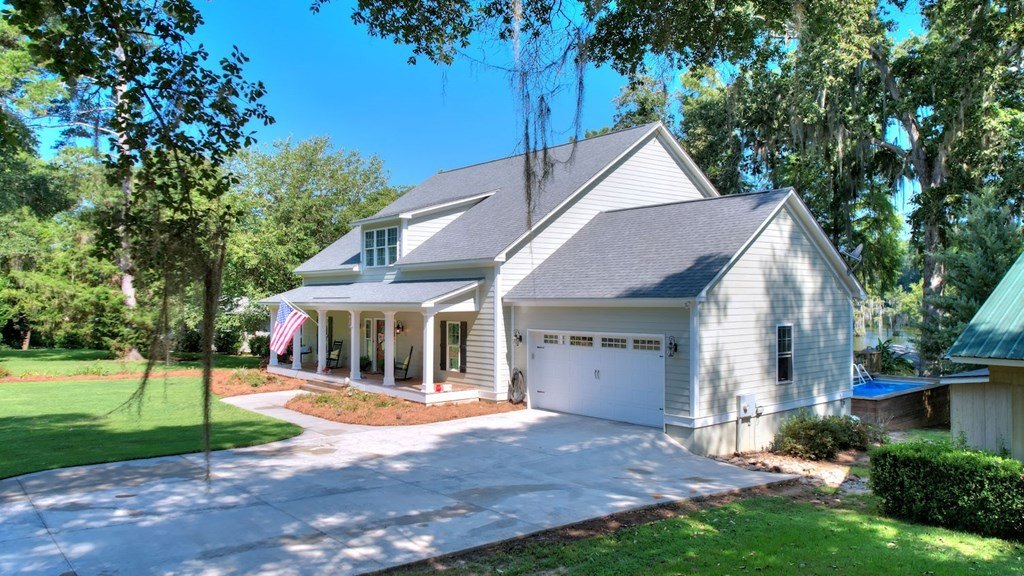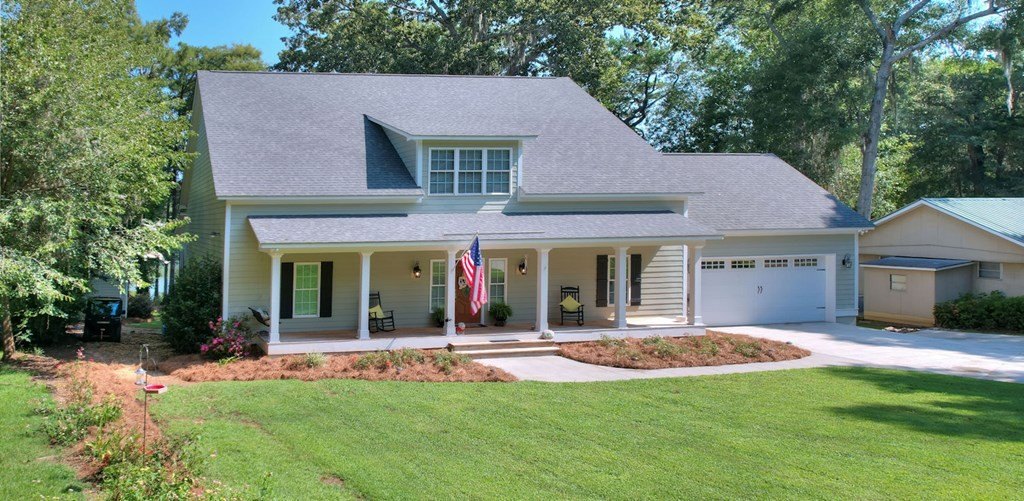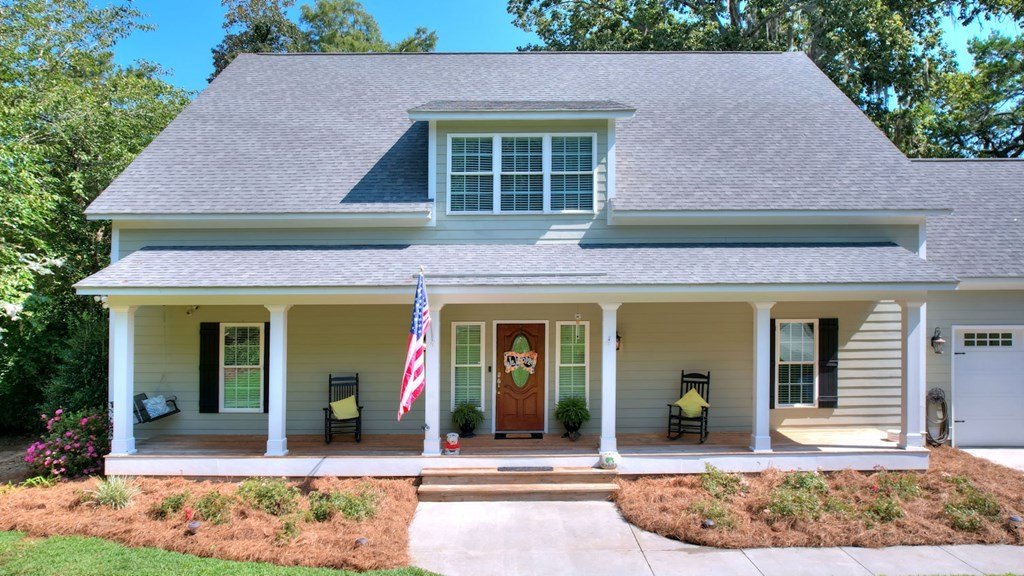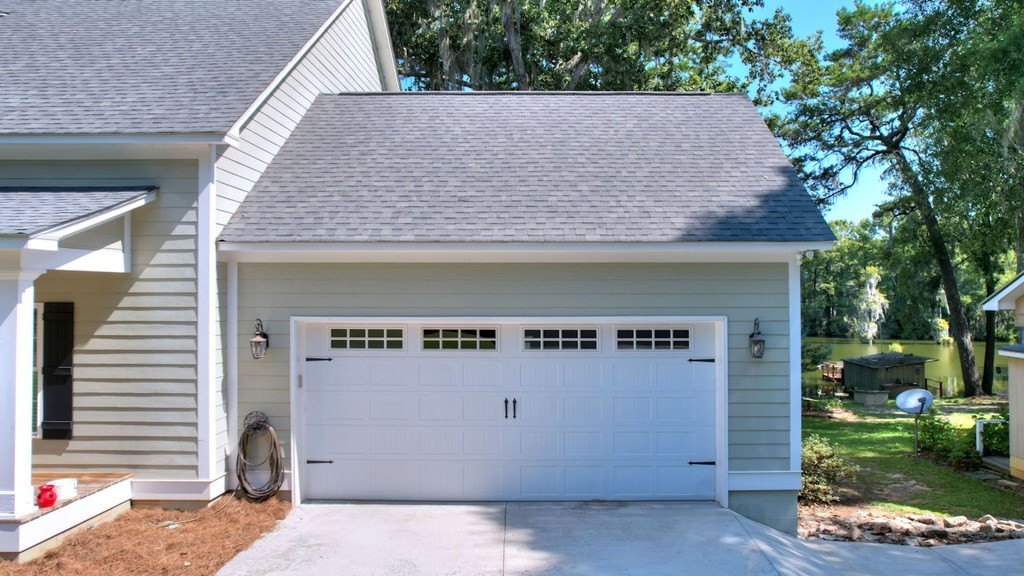-
317 MILL BRANCH RD WARWICK, GA 31796
- Single Family Home / Resale (MLS)

Property Details for 317 MILL BRANCH RD, WARWICK, GA 31796
Features
- Lot Size: 16988.00 sq. ft.
- Total Rooms: 15
- Room List: Bedroom 4, Bedroom 5, Bedroom 2, Bedroom 3, Basement, Bathroom 1, Bathroom 2, Bathroom 3, Bathroom 4, Dining Room, Great Room, Kitchen, Laundry, Living Room, Master Bedroom
- Heating: Fireplace,Heat Pump
Facts
- Year Built: 01/01/2015
- Property ID: 906272067
- MLS Number: 59089
- Parcel Number: OSC02-003-000
- Property Type: Single Family Home
- County: WORTH
- Listing Status: Active
Pre-Foreclosure Info
- Recording Date: 01/05/2010
- Recording Year: 2010
Sale Type
This is an MLS listing, meaning the property is represented by a real estate broker, who has contracted with the home owner to sell the home.
Description
This listing is NOT a foreclosure. The exquisite 2015 built home offers the best of Lake Blackshear Creek Side living with it's quiet, peaceful stunning lake views. This beautiful Southern Living Style lake home is sure to impress the most discriminating buyer with it's large rocking chair front porch, and only a couple of steps to enter the home, making it accessible for all ages. One step into the foyer, and one will appreciate the massive great room with tall ceilings, large modern kitchen with granite countertops, custom cabinetry, large eat in kitchen bar, and and a formal dining area as well. The Living Room, just beyond the kitchen & dining area, has a gas log fireplace flanked by built ins on either side-This entire area allows for sweeping beautiful views. This home provides an open & multiple living area for entertaining large groups or just for a smaller family gathering. Beyond the Great room is a large sun room with stunning creek views. This room offers more seating, dining, or game playing area. The large primary bedroom is En Suite with it's large custom shower, and tall double vanity. There are 3 bedrooms plus a bonus/office/4th bedroom and 2.5 baths on the lower level. On the second level, is an extra large guest suite/gym/office/or 5th bedroom. This level has a separate HVAC & full bath as well. This well designed home can be opened & closed according to the number of family or guests. There is a basement area as well with a large workshop & a safe room, The lot features beautiful landscaping with a sprinkler system and a large concrete driveway. There's a pool just off the side deck, & an additional storage house. At the water's edge is the boathouse with large dock just right for fishing & cleaning fish on the dock!! In addition, there's a Rinnai water heater-never run out! This home is unbelievable with all it's amenities in place. This one you must see before you purchase.
Real Estate Professional In Your Area
Are you a Real Estate Agent?
Get Premium leads by becoming a UltraForeclosures.com preferred agent for listings in your area
Click here to view more details
Property Brokerage:
Crisp Area Board of Realtors
Copyright © 2024 Crisp Area Board of Realtors. All rights reserved. All information provided by the listing agent/broker is deemed reliable but is not guaranteed and should be independently verified.

All information provided is deemed reliable, but is not guaranteed and should be independently verified.





