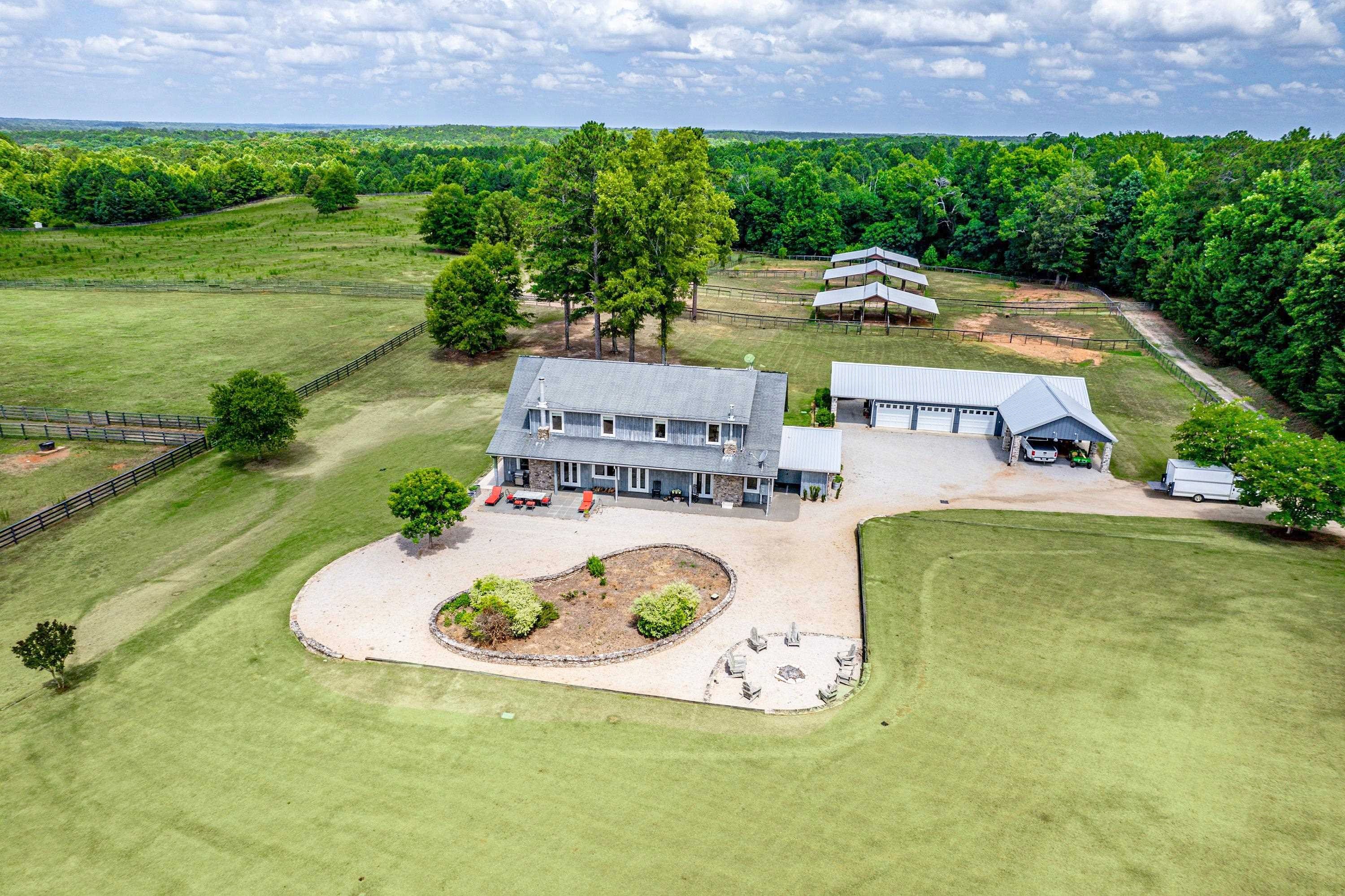-
3170 DOUBLE BRIDGES RD RUTLEDGE, GA 30663
- Single Family Home / Resale (MLS)

Property Details for 3170 DOUBLE BRIDGES RD, RUTLEDGE, GA 30663
Features
- Price/sqft: $1,062
- Lot Size: 5963364
- Total Rooms: 10
- Room List: Bedroom 1, Bedroom 2, Bedroom 3, Bedroom 4, Bedroom 5, Bathroom 1, Bathroom 2, Bathroom 3, Bathroom 4, Bathroom 5
- Stories: 175
- Roof Type: Composition Shingle
- Heating: Central Furnace
- Exterior Walls: Wood
Facts
- Year Built: 01/01/2006
- Property ID: 897183823
- MLS Number: 66607
- Parcel Number: 010 046
- Property Type: Single Family Home
- County: MORGAN
- Listing Status: Active
Sale Type
This is an MLS listing, meaning the property is represented by a real estate broker, who has contracted with the home owner to sell the home.
Description
This listing is NOT a foreclosure. Welcome to a rare & unique Retreat. Surround yourself with nature & tranquility, an animal lover's dream. 230+ acres that adjoin Hard Labor Creek State Park, complete with pastures, woods, 2 ponds and 3 creeks, ATV trails. Convenient to Madison, Atlanta airport, and Athens, this property with gated entrance opens to a long driveway that leads to a well-designed, efficient main home, blending with its natural surroundings. Built in 2007, the home features cedar siding. The interior layout boasts a two-story open floor plan concept with a covered porch surrounding the home. Hardwood floors & tile throughout. Master suite is located on the main floor, includes a gas fireplace that radiates heat, large closet area, infra-red sauna, soaking tub, separate shower, bidet, laundry chute & access to an outside shower through a separate entrance. The Kitchen is spacious & well-appointed, featuring an induction cooktop set in a large center island, custom cabinetry with slow draw back drawers, and lazy susan. Kitchen opens to a screened porch with plexiglass, cozy living area with wood burning fireplace & dining Area. There's a noise-proofed office with a small walk-through to the master suite, built as a safe space. Laundry/Mud Room includes two W/D connections, drip area with drain, and a 1/2 bath sits close by. Outdoor relaxation and enjoyment with nearby fire pit. Upstairs offers 4 Bedrooms, 2 full bathrooms, 2 1/2 bathrooms, storage Room, sitting Area with mounted TV & built-in bookcases. Detached garage with 5 oversized bays, 2 separate carports, separate entrance & concrete flooring. 4 HVAC units, generator, 1000 gallon in ground natural gas tank. The Main Barn (60 x 60) is a durable & low maintenance Morton metal building, accommodating both horses & a 1 bedroom apartment. It includes 7 (12 x 12) stalls, with individual paddocks (12 x 24), double Dutch doors, soft stall flooring system & automatic watering system. The 1-bedroom apartment is complete with HVAC, all electric appliances including W/D, covered porch with separate entrance. Tack Room is equipped with HVAC & a revolving tack door. Additional amenities include a hitching post & large tacking area, 1/2 bath, wash stall with foot-operated pedal sink. Located by the barn is Park access to 23 miles of State Park maintained riding trails. Additional facilities include a Metal Hay & Shavings Barn (24 x 48), an Indoor Arena (200 x 80) & a Metal Shop (24 x 24). The arena is a metal structure with a coverall.
Real Estate Professional In Your Area
Are you a Real Estate Agent?
Get Premium leads by becoming a UltraForeclosures.com preferred agent for listings in your area
Click here to view more details
Property Brokerage:
Madison Realty, Inc
121 E. Jefferson Street
Madison
GA
30650
Copyright © 2024 Lake Country Board of Realtors, Inc (GA). All rights reserved. All information provided by the listing agent/broker is deemed reliable but is not guaranteed and should be independently verified.

All information provided is deemed reliable, but is not guaranteed and should be independently verified.


































































































































































































































































































































