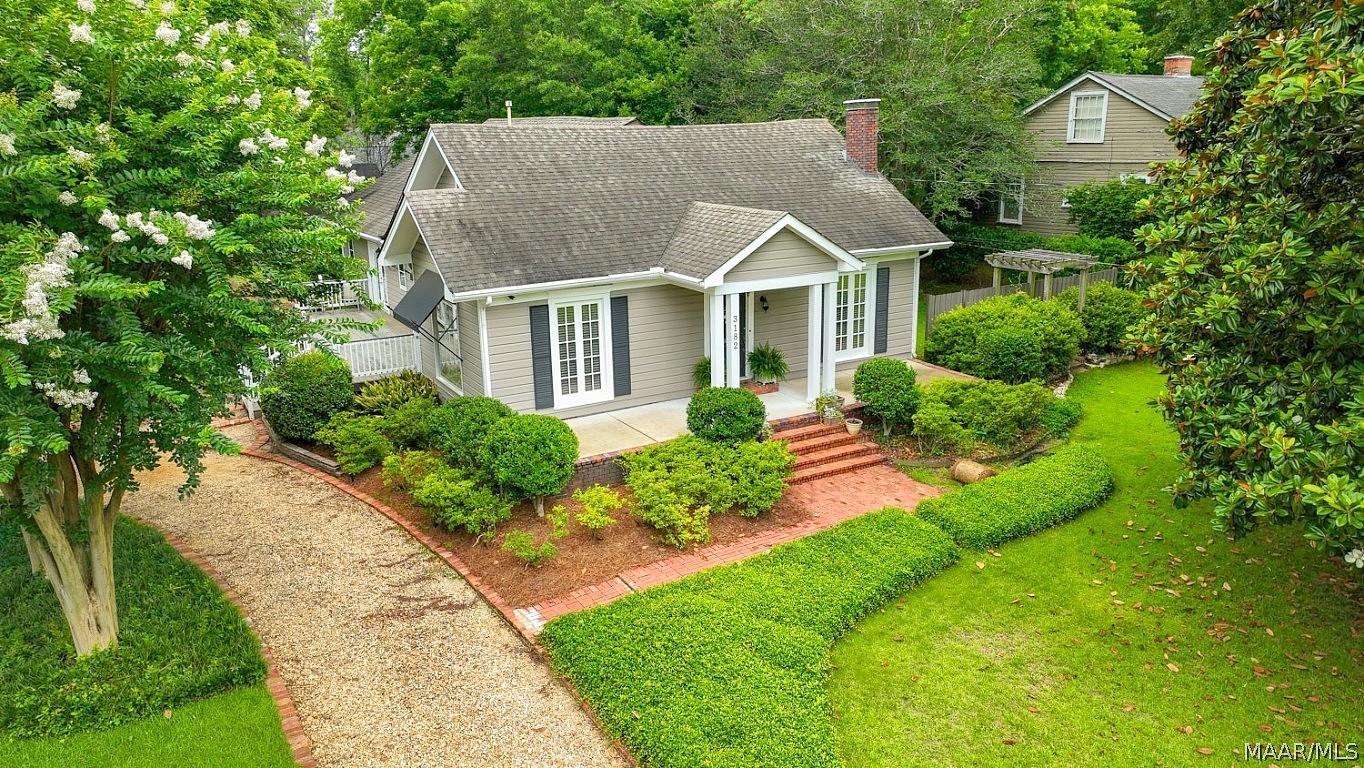-
3182 CLOVERDALE RD MONTGOMERY, AL 36106
- Single Family Home / Resale (MLS)

Property Details for 3182 CLOVERDALE RD, MONTGOMERY, AL 36106
Features
- Price/sqft: $124
- Lot Size: 0.415 acres
- Total Rooms: 11
- Room List: Bedroom 1, Bedroom 2, Bedroom 3, Bedroom 4, Bathroom 1, Bathroom 2, Bathroom 3, Bathroom 4, Dining Room, Great Room, Kitchen
- Stories: 100
- Roof Type: Asphalt
- Heating: Central Furnace,Fireplace
- Exterior Walls: Wood
Facts
- Year Built: 01/01/1925
- Property ID: 897184968
- MLS Number: 558386
- Parcel Number: 10-04-19-4-011-013.000
- Property Type: Single Family Home
- County: Montgomery
- Listing Status: Active
Sale Type
This is an MLS listing, meaning the property is represented by a real estate broker, who has contracted with the home owner to sell the home.
Description
This listing is NOT a foreclosure. The love this property has been shown is evident in the meticulous care it has been given throughout the years. It would be wonderful if it could tell you of the history within its walls and what has gone on around it during its time. However, it is time to continue that story with someone who desires to add to it. If you have ever desired to own a home like this, then now is the time. This well maintained and loved Cloverdale home has all the charm you could have dreamed of and you will be able to engage in all the unique neighborhood has to offer. Resting on a corner lot the property is directly across from a beautiful park for you and those of your household to enjoy. Upon entering the front door you find yourself in the cozy great room which boasts of wood floors, a gas fireplace and tall ceilings. To the left is a room with plantation shutters which can be used for whatever you need/imagine. Moving forward from the great room is the dining room in which to entertain your guests on those formal occasions. From the dining room there is a central foyer to the left and stairs to the right leading to the upstairs bedrooms. Off the central foyer is the kitchen which has been remodeled having granite tile countertops along with a tile backsplash. There is ample cabinet space and work area to prepare meals or enjoy coffee with friends. At the rear of the house is a guest bedroom that is spacious and has a great walk-in closet and a full bath. The master bedroom is enormous and has an immense walk-in closet and a full bath as well with a new tile floor. Upstairs are the two other guest bedrooms and a full bath as well. Outside at the rear of the home is an 10X12 shed that has power. A workshed/cottage is also on the property which has water, power and gas. Presently it is used for storage but with some work could possibly be used as rental space. Schedule your showing with me or your favorite realtor today!!!
Real Estate Professional In Your Area
Are you a Real Estate Agent?
Get Premium leads by becoming a UltraForeclosures.com preferred agent for listings in your area
Click here to view more details
Property Brokerage:
Capital Market Center Partners dba KW Montgomery
1716 Taliaferro Trail Jimmie A. Campbell
Montgomery
AL
36117
Copyright © 2024 Montgomery Area Association of Realtors MLS. All rights reserved. All information provided by the listing agent/broker is deemed reliable but is not guaranteed and should be independently verified.

All information provided is deemed reliable, but is not guaranteed and should be independently verified.




















































































































