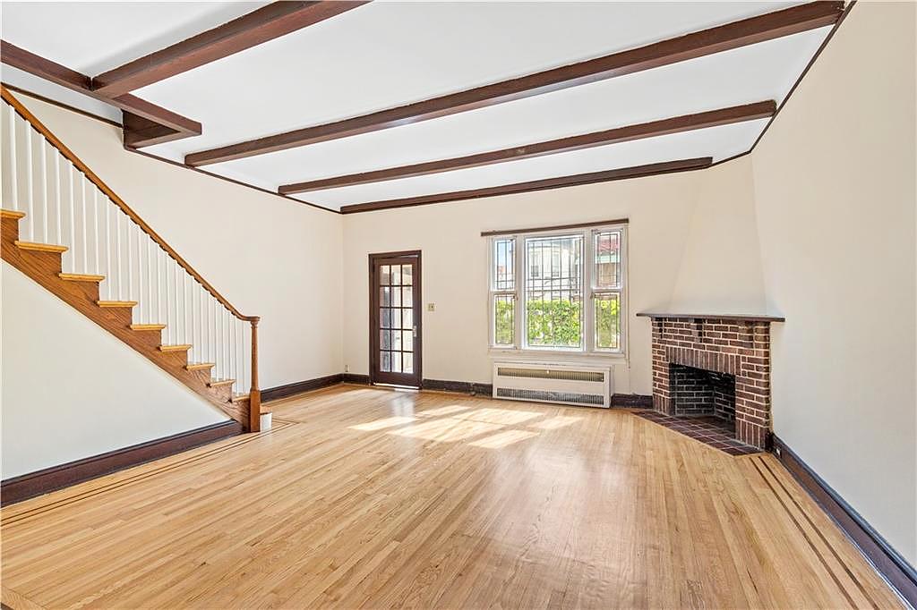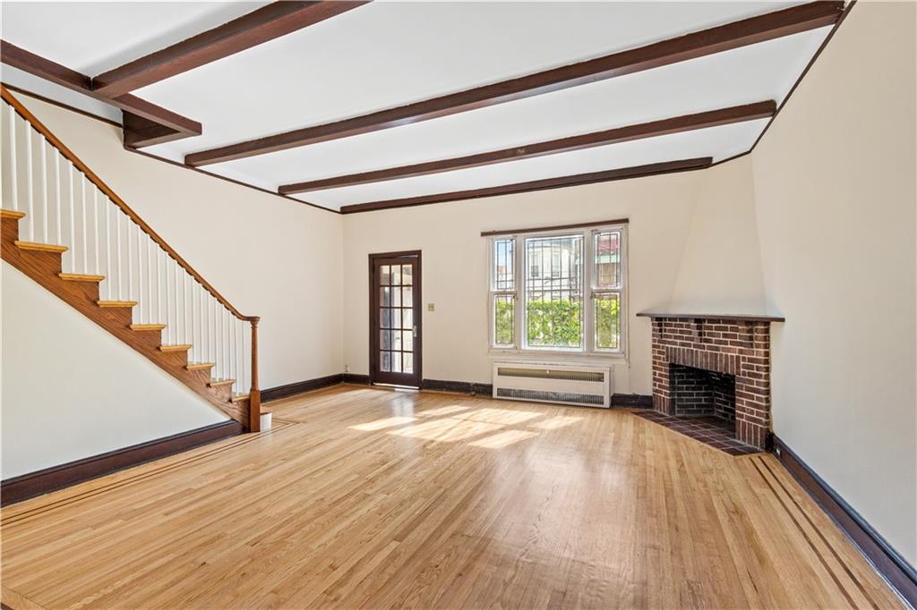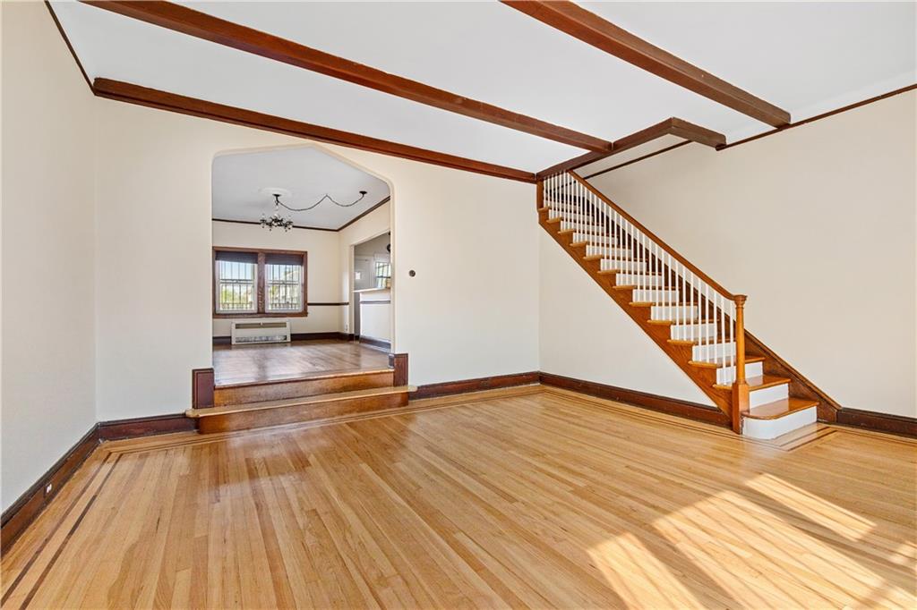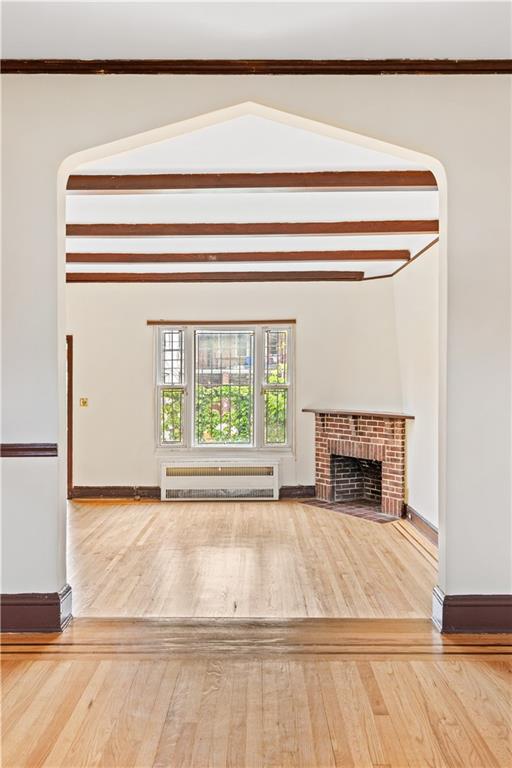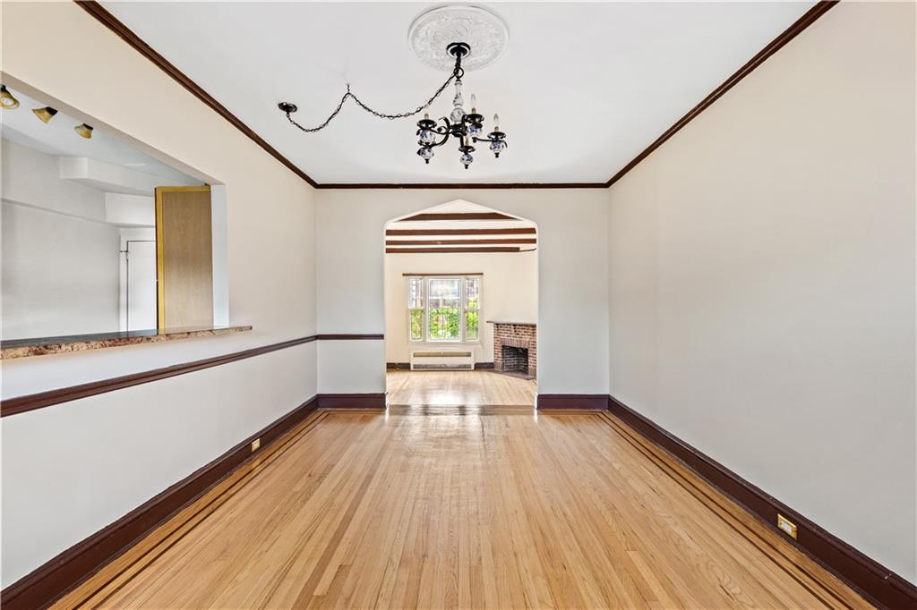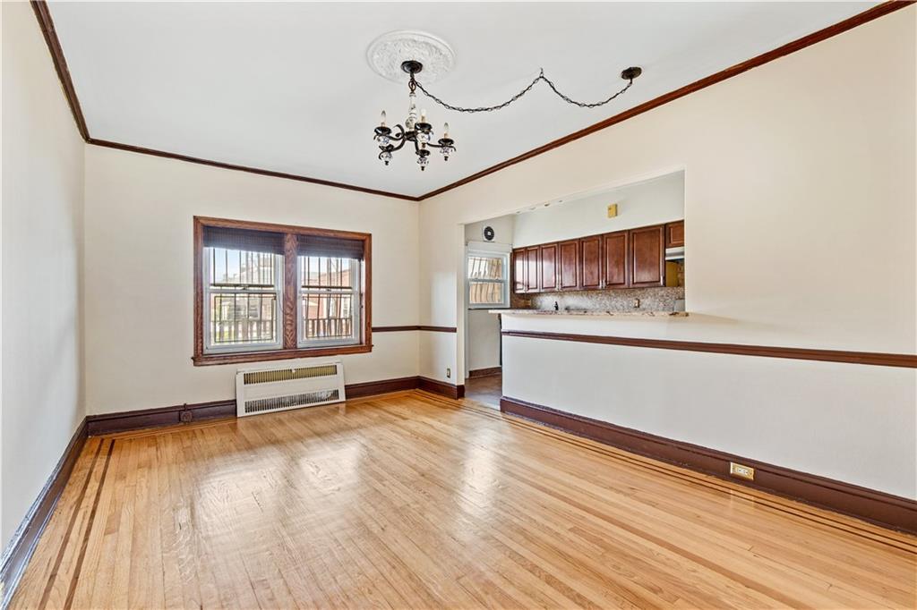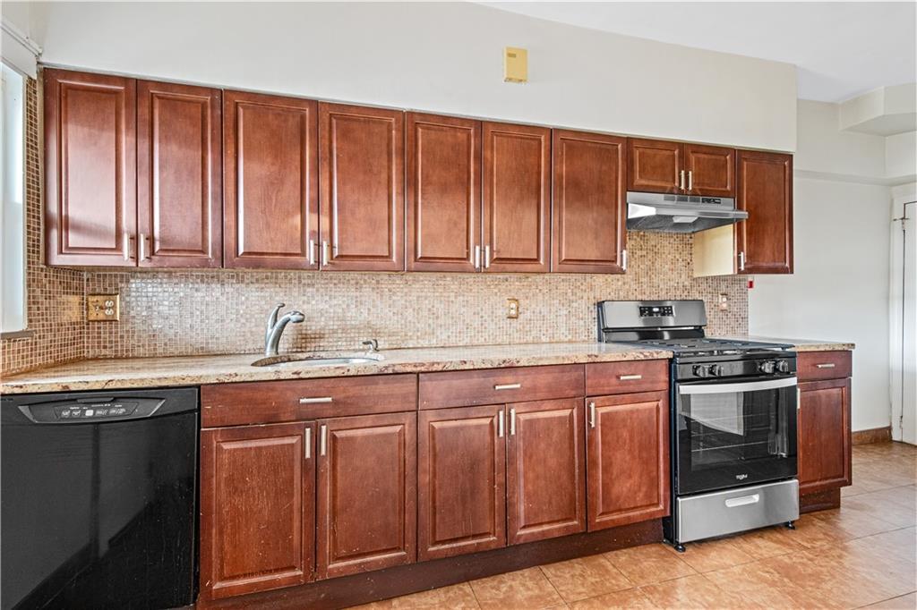-
32 TUDOR TER BROOKLYN, NY 11224
- Townhouse or Condo / Resale (MLS)

Property Details for 32 TUDOR TER, BROOKLYN, NY 11224
Features
- Price/sqft: $285
- Lot Size: 1600
- Total Units: 2
- Total Rooms: 6
- Room List: Bedroom 1, Bedroom 2, Bedroom 3, Bedroom 4, Bathroom 1, Bathroom 2
- Stories: 2
- Construction Type: Brick
Facts
- Year Built: 01/01/1945
- Property ID: 883031402
- MLS Number: 482152
- Parcel Number: 07027-0036
- Property Type: Townhouse or Condo
- County: Kings (Brooklyn)
- Listing Status: Active
Sale Type
This is an MLS listing, meaning the property is represented by a real estate broker, who has contracted with the home owner to sell the home.
Description
This listing is NOT a foreclosure. We are introducing a delightful residence nestled within the exclusive Seagate gated community in Brooklyn. This two-family property is presently arranged as a single-family dwelling and offers the potential for effortless conversion into a multifamily home. The property, situated on a serene, tree-lined street, is conveniently close to a private beach, offering tranquility and accessibility.nnCharacterized by Tudor-style architecture, this home exudes charm and boasts captivating features. The living room, with its 10-foot ceilings, wooden beams, moldings, and wood-burning fireplace, sets the stage for elegant entertaining and relaxation. The adjoining dining room comfortably accommodates large gatherings, while the renovated, windowed kitchen has a breakfast bar, stylish wooden cabinetry, stainless steel appliances, and ample counter space. The kitchen also provides access to a spacious private deck, ideal for hosting BBQs. A spiral staircase leads to the basement and garage, offering additional space and storage. Throughout the home, beautiful hardwood floors enhance the aesthetic appeal.nnAs you ascend to the second floor, youll find three bedrooms, two generously proportioned and bathed in natural light, each providing ample storage space. The windowed bathroom on this level boasts a large Jacuzzi tub and a separate spa-like shower. The basement, with separate entrances, currently features abundant storage, a large walk-in closet, a second wood-burning fireplace, a full bathroom, a den, and a vented washer & dryer.nnThe front of the home features a charming porch enveloped by lush greenery, while the rear boasts an entrance to the basement and a private garage/carport capable of accommodating two cars.
Real Estate Professional In Your Area
Are you a Real Estate Agent?
Get Premium leads by becoming a UltraForeclosures.com preferred agent for listings in your area
Click here to view more details
Copyright © 2024 My State MLS. All rights reserved. All information provided by the listing agent/broker is deemed reliable but is not guaranteed and should be independently verified.

All information provided is deemed reliable, but is not guaranteed and should be independently verified.
You Might Also Like
Search Resale (MLS) Homes Near 32 TUDOR TER
Zip Code Resale (MLS) Home Search
City Resale (MLS) Home Search
- Hoboken, NJ
- Jersey City, NJ
- Breezy Point, NY
- Elmhurst, NY
- Forest Hills, NY
- Howard Beach, NY
- Jackson Heights, NY
- Kew Gardens, NY
- Long Island City, NY
- Maspeth, NY
- Middle Village, NY
- New York, NY
- Ozone Park, NY
- Rego Park, NY
- Richmond Hill, NY
- Ridgewood, NY
- South Ozone Park, NY
- Sunnyside, NY
- Woodhaven, NY
- Woodside, NY





